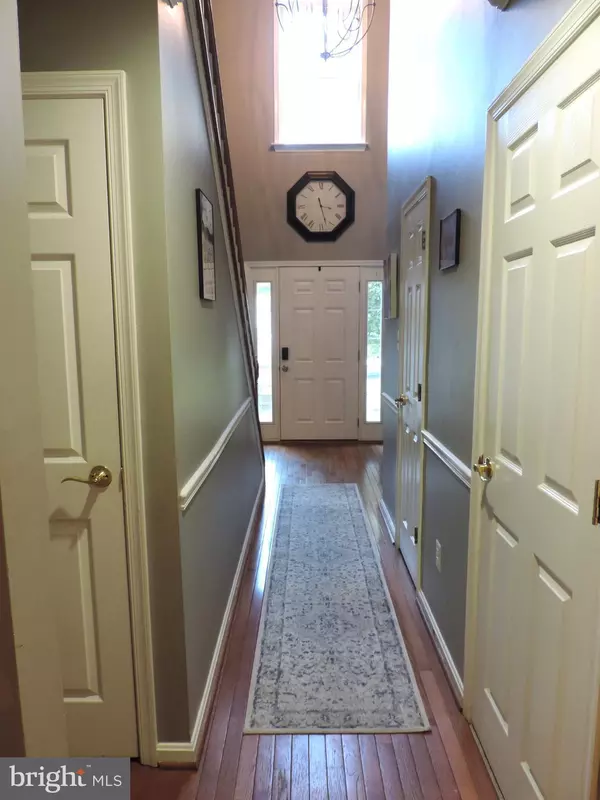
4 Beds
4 Baths
3,528 SqFt
4 Beds
4 Baths
3,528 SqFt
Key Details
Property Type Single Family Home
Sub Type Detached
Listing Status Active
Purchase Type For Sale
Square Footage 3,528 sqft
Price per Sqft $127
Subdivision Riverside
MLS Listing ID MDHR2047364
Style Colonial
Bedrooms 4
Full Baths 3
Half Baths 1
HOA Fees $129/qua
HOA Y/N Y
Abv Grd Liv Area 2,328
Year Built 1993
Annual Tax Amount $4,083
Tax Year 2024
Lot Size 0.262 Acres
Acres 0.26
Property Sub-Type Detached
Source BRIGHT
Property Description
Upstairs you'll find generous bedrooms and 2 well-appointed baths. The finished lower level adds exceptional versatility with a huge recreation/family room complete with a pellet stove, plus a bonus room that makes an excellent home office or potential 5th bedroom. Walk-out access enhances functionality and convenience.
Located in a great location, this home combines comfort, style, and flexibility—ready for its next owner to move right in and enjoy.
Location
State MD
County Harford
Zoning R4
Rooms
Other Rooms Living Room, Dining Room, Primary Bedroom, Bedroom 2, Bedroom 3, Bedroom 4, Kitchen, Family Room, Recreation Room, Bathroom 3, Bonus Room, Primary Bathroom, Full Bath, Half Bath
Basement Daylight, Partial, Full, Partially Finished, Walkout Level, Rear Entrance, Connecting Stairway
Interior
Interior Features Bathroom - Walk-In Shower, Carpet, Ceiling Fan(s), Chair Railings, Crown Moldings, Family Room Off Kitchen, Floor Plan - Open, Formal/Separate Dining Room, Kitchen - Eat-In, Kitchen - Island, Kitchen - Table Space, Primary Bath(s), Stove - Pellet, Walk-in Closet(s), Wood Floors
Hot Water Electric
Heating Heat Pump(s)
Cooling Central A/C, Ceiling Fan(s)
Flooring Carpet, Ceramic Tile, Wood
Equipment Built-In Microwave, Cooktop, Dishwasher, Disposal, Exhaust Fan, Dryer, Oven - Wall, Refrigerator, Washer, Icemaker
Fireplace N
Appliance Built-In Microwave, Cooktop, Dishwasher, Disposal, Exhaust Fan, Dryer, Oven - Wall, Refrigerator, Washer, Icemaker
Heat Source Electric, Other
Exterior
Exterior Feature Deck(s)
Parking Features Garage - Front Entry
Garage Spaces 4.0
Water Access N
Accessibility None
Porch Deck(s)
Attached Garage 2
Total Parking Spaces 4
Garage Y
Building
Story 3
Foundation Other
Above Ground Finished SqFt 2328
Sewer Public Sewer
Water Public
Architectural Style Colonial
Level or Stories 3
Additional Building Above Grade, Below Grade
New Construction N
Schools
School District Harford County Public Schools
Others
Senior Community No
Tax ID 1301256602
Ownership Fee Simple
SqFt Source 3528
Special Listing Condition Standard


"My job is to find and attract mastery-based agents to the office, protect the culture, and make sure everyone is happy! "






