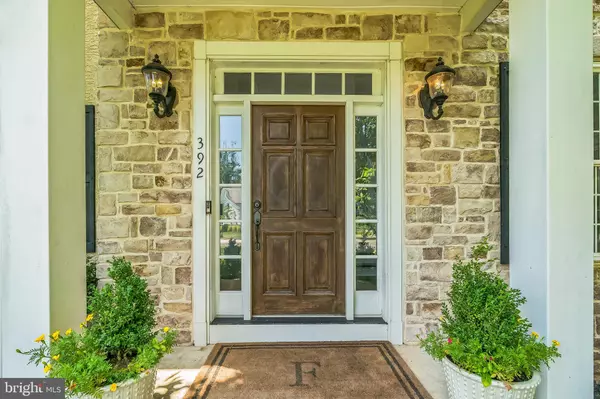
4 Beds
3 Baths
4,788 SqFt
4 Beds
3 Baths
4,788 SqFt
Key Details
Property Type Single Family Home
Sub Type Detached
Listing Status Pending
Purchase Type For Sale
Square Footage 4,788 sqft
Price per Sqft $250
Subdivision Gwynedd Meadows
MLS Listing ID PAMC2153478
Style Colonial
Bedrooms 4
Full Baths 2
Half Baths 1
HOA Y/N N
Abv Grd Liv Area 3,688
Year Built 2006
Annual Tax Amount $12,195
Tax Year 2025
Lot Size 0.470 Acres
Acres 0.47
Lot Dimensions 124x181x128x152
Property Sub-Type Detached
Source BRIGHT
Property Description
Welcome to 392 Langberg Lane, a beautifully crafted 4-bedroom, 2.5-bath home situated on a quiet cul-de-sac in one of Ambler's most sought-after communities. Built solid by Sal Paone Builder, this home blends timeless quality with modern functionality and designer finishes throughout.
Location & Lifestyle Highlights:
Quiet Cul-De-Sac provides privacy and a peaceful setting.
Easy access to nearby trails and the wildlife preserve—perfect for morning runs, biking, or leisurely nature walks.
Close to convenient shopping, including Whole Foods in Spring House and other popular local shops.
Interior Highlights:
Step inside to a bright, open layout anchored by a dramatic two-story family room with custom millwork and abundant natural light.
The heart of the home is the gourmet U-shaped kitchen, complete with a spacious breakfast area, butler's pantry, and a seamless flow ideal for entertaining.
Enjoy year-round comfort in the Breakfast/Sunroom with skylights, or step outside to the unbelievable rear deck featuring a covered area, mounted TV, and ample space to relax, dine, and entertain.
Private Spaces:
The owner's suite offers a private den—ideal for a home office, gym, or nursery—along with INSANE closet space you must see to believe.
Two separate first-floor study/work areas make working or learning from home comfortable and flexible.
Additional Highlights:
Massive finished basement with rough plumbing for a future bathroom.
Two large basement-level storage rooms.
A beautiful tree-lined neighborhood with sidewalks and parks; perfect for strolls or play.
Homes like this don't come around often. With thoughtful details, ample flex space, and endless storage, this home is truly move-in ready and built to last.
📍 Don't miss your chance — schedule your private tour today!
Location
State PA
County Montgomery
Area Upper Gwynedd Twp (10656)
Zoning R1
Rooms
Other Rooms Living Room, Dining Room, Primary Bedroom, Bedroom 2, Bedroom 3, Bedroom 4, Kitchen, Family Room, Den, Foyer, Breakfast Room, 2nd Stry Fam Ovrlk, 2nd Stry Fam Rm, Study, Exercise Room, Laundry, Recreation Room, Bathroom 2, Primary Bathroom, Half Bath
Basement Full, Fully Finished
Interior
Interior Features Butlers Pantry, Dining Area, Primary Bath(s), Bathroom - Walk-In Shower, Family Room Off Kitchen, Floor Plan - Open, Skylight(s), Window Treatments, Wood Floors, Bathroom - Tub Shower, Ceiling Fan(s), Formal/Separate Dining Room, Pantry, Recessed Lighting, Wainscotting, Walk-in Closet(s)
Hot Water Natural Gas
Heating Forced Air
Cooling Central A/C
Flooring Fully Carpeted, Tile/Brick, Wood
Fireplaces Number 1
Fireplaces Type Gas/Propane
Inclusions Washer, Dryer, ( In as is condition)
Equipment Dishwasher, Built-In Microwave, Disposal, Built-In Range
Furnishings No
Fireplace Y
Appliance Dishwasher, Built-In Microwave, Disposal, Built-In Range
Heat Source Natural Gas
Laundry Main Floor
Exterior
Exterior Feature Deck(s), Roof
Parking Features Garage - Side Entry, Garage Door Opener, Inside Access
Garage Spaces 7.0
Utilities Available Cable TV
Water Access N
View Trees/Woods, Street
Roof Type Pitched,Shingle
Street Surface Paved
Accessibility None
Porch Deck(s), Roof
Road Frontage Boro/Township
Attached Garage 3
Total Parking Spaces 7
Garage Y
Building
Lot Description Backs to Trees, Cul-de-sac, Front Yard, Level
Story 2
Foundation Concrete Perimeter
Above Ground Finished SqFt 3688
Sewer Public Sewer
Water Public
Architectural Style Colonial
Level or Stories 2
Additional Building Above Grade, Below Grade
New Construction N
Schools
School District North Penn
Others
Pets Allowed Y
Senior Community No
Tax ID 56-00-08704-051
Ownership Fee Simple
SqFt Source 4788
Acceptable Financing Conventional
Horse Property N
Listing Terms Conventional
Financing Conventional
Special Listing Condition Standard
Pets Allowed Cats OK, Dogs OK
Virtual Tour https://mls.homejab.com/property/392-langberg-ln-ambler-pa-19002-usa


"My job is to find and attract mastery-based agents to the office, protect the culture, and make sure everyone is happy! "






