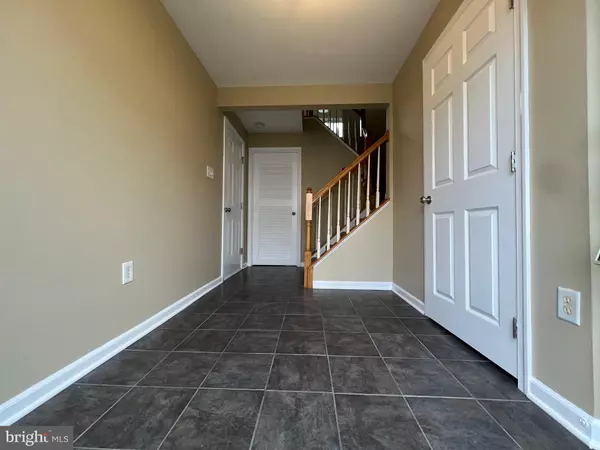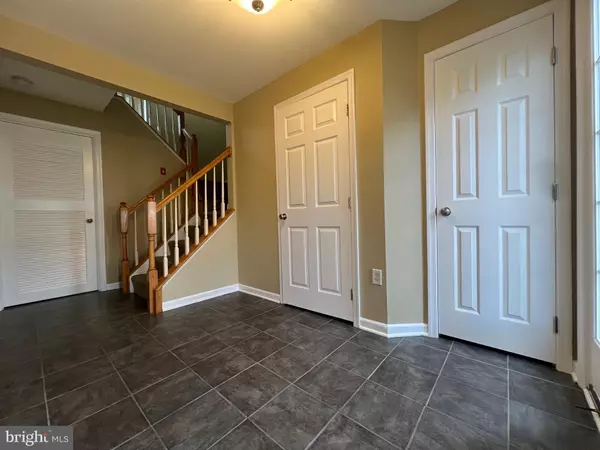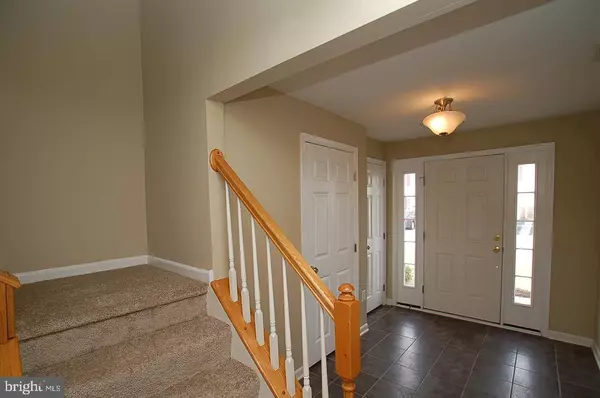
3 Beds
3 Baths
1,514 SqFt
3 Beds
3 Baths
1,514 SqFt
Open House
Sun Nov 16, 1:00pm - 3:00pm
Key Details
Property Type Condo
Sub Type Condo/Co-op
Listing Status Active
Purchase Type For Sale
Square Footage 1,514 sqft
Price per Sqft $208
Subdivision Round Hill
MLS Listing ID PACT2107222
Style Bi-level
Bedrooms 3
Full Baths 2
Half Baths 1
Condo Fees $195/mo
HOA Y/N N
Abv Grd Liv Area 1,364
Year Built 2007
Annual Tax Amount $5,648
Tax Year 2025
Lot Size 6,610 Sqft
Acres 0.15
Lot Dimensions 0.00 x 0.00
Property Sub-Type Condo/Co-op
Source BRIGHT
Property Description
The entry level features an inviting foyer with access to the one-car garage, a convenient half bath, laundry area, and a spacious extra room with a walkout that could easily be transformed into a home gym or office - and you can access to the rear yard which is perfect for relaxing outdoors.
Upstairs, the main level boasts an open floor plan with a bright and airy living room, a dining area, and an eat-in kitchen. The kitchen is highlighted by a center island, timeless cabinetry with ample storage, decorative lighting, and a floor to ceiling covered pantry. Sliding glass doors from the eating area lead to a private rear deck, an ideal spot to enjoy your morning coffee or unwind at the end of the day.
On the upper level, you'll find a serene primary suite with a vaulted ceiling complete with a full master bath that includes a double vanity, soaking tub, and shower. Two additional generously sized bedrooms and a well-appointed hall bath complete this floor.
The Round Hill Community takes care of the details for you—the monthly fee covers roof and siding maintenance, lawn care, landscaping, shrub trimming, weeding, pressure washing, and snow removal in the common areas.
This wonderful home has been freshly painted, with professionally cleaned carpets throughout the home, and complete professional cleaning!
Location
State PA
County Chester
Area Valley Twp (10338)
Zoning RESIDENTIAL
Rooms
Basement Daylight, Full
Interior
Interior Features Bathroom - Soaking Tub, Bathroom - Tub Shower, Bathroom - Walk-In Shower, Breakfast Area, Dining Area, Floor Plan - Open, Kitchen - Eat-In, Kitchen - Island, Pantry, Walk-in Closet(s), Window Treatments
Hot Water Electric
Cooling Central A/C
Inclusions Washer/Dryer, Kitchen Refrigerator at no additional cost
Equipment Built-In Range, Oven/Range - Electric, Oven/Range - Gas, Refrigerator, Built-In Microwave
Fireplace N
Appliance Built-In Range, Oven/Range - Electric, Oven/Range - Gas, Refrigerator, Built-In Microwave
Heat Source Natural Gas
Laundry Lower Floor
Exterior
Parking Features Garage Door Opener, Garage - Front Entry
Garage Spaces 1.0
Water Access N
Accessibility None
Attached Garage 1
Total Parking Spaces 1
Garage Y
Building
Story 3
Foundation Block
Above Ground Finished SqFt 1364
Sewer Public Sewer
Water Public
Architectural Style Bi-level
Level or Stories 3
Additional Building Above Grade, Below Grade
New Construction N
Schools
School District Coatesville Area
Others
Pets Allowed Y
HOA Fee Include Road Maintenance,Lawn Maintenance,Ext Bldg Maint,Common Area Maintenance,Snow Removal
Senior Community No
Tax ID 38-01 -0070
Ownership Fee Simple
SqFt Source 1514
Acceptable Financing Cash, Conventional, FHA, VA
Listing Terms Cash, Conventional, FHA, VA
Financing Cash,Conventional,FHA,VA
Special Listing Condition Standard
Pets Allowed Cats OK, Dogs OK


"My job is to find and attract mastery-based agents to the office, protect the culture, and make sure everyone is happy! "






