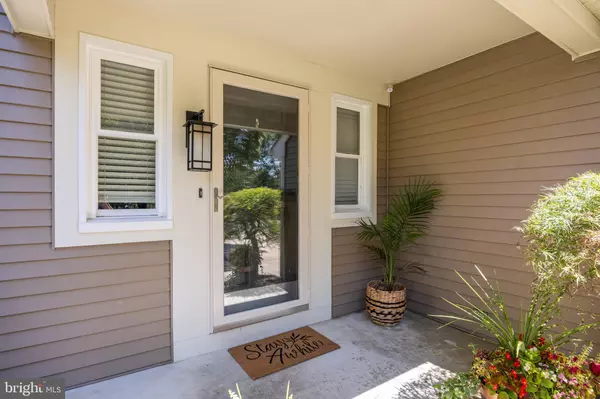
GET MORE INFORMATION
Bought with Andrew Mascieri • KW Empower
$ 625,000
$ 595,000 5.0%
3 Beds
3 Baths
1,933 SqFt
$ 625,000
$ 595,000 5.0%
3 Beds
3 Baths
1,933 SqFt
Key Details
Sold Price $625,000
Property Type Single Family Home
Sub Type Detached
Listing Status Sold
Purchase Type For Sale
Square Footage 1,933 sqft
Price per Sqft $323
Subdivision Hickory Knoll
MLS Listing ID NJBL2094828
Sold Date 10/24/25
Style Contemporary
Bedrooms 3
Full Baths 2
Half Baths 1
HOA Fees $25/ann
HOA Y/N Y
Abv Grd Liv Area 1,933
Year Built 1993
Available Date 2025-09-05
Annual Tax Amount $9,265
Tax Year 2024
Lot Size 0.462 Acres
Acres 0.46
Lot Dimensions 0.00 x 0.00
Property Sub-Type Detached
Source BRIGHT
Property Description
Location
State NJ
County Burlington
Area Mount Laurel Twp (20324)
Zoning RES
Interior
Interior Features Bathroom - Stall Shower, Bathroom - Tub Shower, Carpet, Family Room Off Kitchen, Floor Plan - Open, Dining Area, Kitchen - Gourmet, Kitchen - Island, Pantry, Primary Bath(s), Sound System, Upgraded Countertops, Walk-in Closet(s), Wood Floors
Hot Water Natural Gas
Heating Forced Air, Zoned
Cooling Central A/C
Flooring Solid Hardwood, Ceramic Tile, Carpet
Fireplaces Number 2
Equipment Stainless Steel Appliances, Oven/Range - Gas, Refrigerator, Dishwasher, Dryer, Washer
Fireplace Y
Window Features Energy Efficient
Appliance Stainless Steel Appliances, Oven/Range - Gas, Refrigerator, Dishwasher, Dryer, Washer
Heat Source Natural Gas
Laundry Upper Floor, Washer In Unit, Dryer In Unit
Exterior
Exterior Feature Patio(s)
Parking Features Built In, Garage - Front Entry, Garage Door Opener, Inside Access
Garage Spaces 6.0
Water Access N
Roof Type Architectural Shingle
Accessibility None
Porch Patio(s)
Attached Garage 2
Total Parking Spaces 6
Garage Y
Building
Lot Description Front Yard, Rear Yard, SideYard(s)
Story 2
Foundation Crawl Space
Above Ground Finished SqFt 1933
Sewer Public Sewer
Water Public
Architectural Style Contemporary
Level or Stories 2
Additional Building Above Grade, Below Grade
Structure Type Cathedral Ceilings
New Construction N
Schools
High Schools Lenape H.S.
School District Mount Laurel Township Public Schools
Others
HOA Fee Include Common Area Maintenance
Senior Community No
Tax ID 24-00808 02-00001
Ownership Fee Simple
SqFt Source 1933
Security Features Exterior Cameras,Security System
Special Listing Condition Standard


"My job is to find and attract mastery-based agents to the office, protect the culture, and make sure everyone is happy! "






