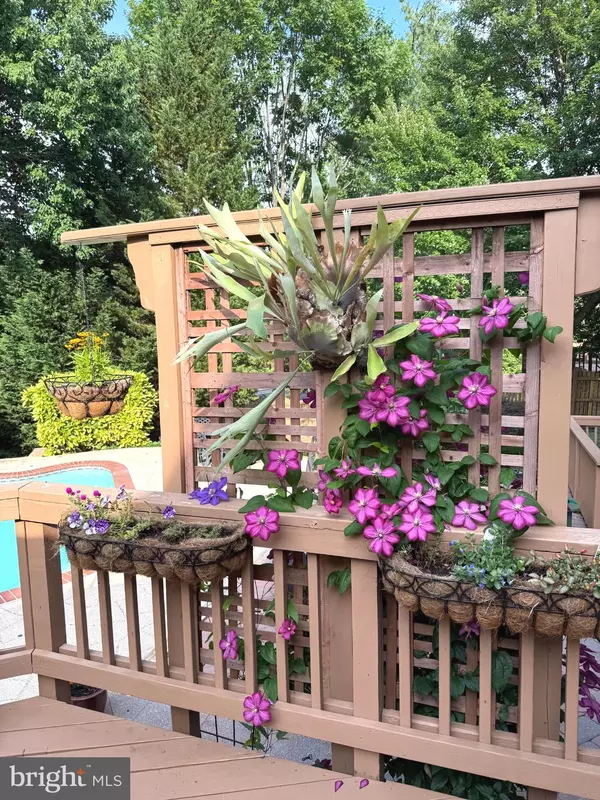4 Beds
5 Baths
3,764 SqFt
4 Beds
5 Baths
3,764 SqFt
OPEN HOUSE
Sun Aug 17, 1:00pm - 4:00pm
Key Details
Property Type Single Family Home
Sub Type Detached
Listing Status Coming Soon
Purchase Type For Sale
Square Footage 3,764 sqft
Price per Sqft $278
Subdivision Centre Ridge
MLS Listing ID VAFX2259912
Style Colonial
Bedrooms 4
Full Baths 4
Half Baths 1
HOA Fees $3/mo
HOA Y/N Y
Abv Grd Liv Area 2,854
Year Built 1991
Available Date 2025-08-14
Annual Tax Amount $10,829
Tax Year 2025
Lot Size 0.280 Acres
Acres 0.28
Property Sub-Type Detached
Source BRIGHT
Property Description
Step outside to your own private resort oasis, featuring the gorgeous pool w/diving board, fenced backyard, screened porch, and deck—ideal for entertaining or unwinding in style.
Inside, freshly painted interiors and gleaming red oak hardwood floors grace the main and upper levels, setting the tone for refined living. The chef's kitchen is outfitted with granite countertops, rich cherry cabinetry, a Bosch dishwasher (2023), and an LG range (2024)—perfect for culinary inspiration and hosting gatherings.
Retreat to the luxurious primary suite, featuring dual walk-in closets, a serene sitting area, and a spa-like bath with Carrara marble vanity, jacuzzi tub, and frameless glass shower.
The fully finished walk-out lower level offers over 900 square feet of versatile living space, including a spacious recreation room, plus an additional 600 square feet of unfinished space ideal for a workshop, storage, gym, or creative use.
Notable upgrades include:
• Hardwood flooring on upper levels (2014)
• Roof (2021)
• Windows (2010)
• Dual-zone HVAC (2017 & 2022)
• 75-gallon hot water heater (2019)
• Garage door (2020)
• Sprinkler system (2021)
Centre Ridge amenities include a clubhouse, tennis and basketball courts, tot lots, and HOA-covered trash service.
Luxury, lifestyle, and location—this home truly has it all!
Location
State VA
County Fairfax
Zoning 396
Rooms
Other Rooms Living Room, Dining Room, Bedroom 2, Bedroom 3, Bedroom 4, Kitchen, Family Room, Foyer, Bedroom 1, Exercise Room, Laundry, Office, Recreation Room, Storage Room, Utility Room, Workshop, Bathroom 1, Bathroom 2, Bathroom 3, Half Bath, Screened Porch
Basement Outside Entrance, Improved, Full, Rear Entrance, Shelving, Sump Pump, Walkout Stairs, Workshop, Daylight, Full
Interior
Interior Features Attic, Bathroom - Stall Shower, Built-Ins, Ceiling Fan(s), Chair Railings, Crown Moldings, Kitchen - Gourmet, Kitchen - Island
Hot Water Natural Gas
Heating Forced Air
Cooling Central A/C, Heat Pump(s), Zoned
Flooring Wood
Fireplaces Number 1
Fireplaces Type Wood, Fireplace - Glass Doors, Mantel(s)
Inclusions Pool Equipment
Equipment Built-In Microwave, Dishwasher, Disposal, Six Burner Stove, Washer/Dryer Hookups Only, Water Heater - High-Efficiency, Stainless Steel Appliances, Refrigerator, Oven - Self Cleaning, Icemaker, Exhaust Fan
Fireplace Y
Window Features Double Hung,Vinyl Clad,Storm,Screens,Insulated,ENERGY STAR Qualified,Energy Efficient,Double Pane
Appliance Built-In Microwave, Dishwasher, Disposal, Six Burner Stove, Washer/Dryer Hookups Only, Water Heater - High-Efficiency, Stainless Steel Appliances, Refrigerator, Oven - Self Cleaning, Icemaker, Exhaust Fan
Heat Source Natural Gas
Laundry Main Floor
Exterior
Exterior Feature Deck(s), Porch(es), Screened, Patio(s), Enclosed, Terrace
Parking Features Built In, Garage - Front Entry, Garage Door Opener
Garage Spaces 4.0
Fence Privacy, Wood
Pool Gunite, Lap/Exercise, Other, Filtered, In Ground
Utilities Available Cable TV Available, Natural Gas Available, Phone Available, Electric Available, Water Available
Amenities Available Tot Lots/Playground, Community Center, Tennis Courts, Basketball Courts, Club House
View Y/N N
Water Access N
View Garden/Lawn, Trees/Woods
Roof Type Architectural Shingle
Street Surface Black Top
Accessibility Accessible Switches/Outlets, Doors - Lever Handle(s)
Porch Deck(s), Porch(es), Screened, Patio(s), Enclosed, Terrace
Road Frontage HOA, State
Attached Garage 2
Total Parking Spaces 4
Garage Y
Private Pool N
Building
Lot Description Backs to Trees, Cul-de-sac, Landscaping, Poolside, Trees/Wooded, Other, PUD, Premium, Front Yard
Story 2
Foundation Crawl Space
Sewer Public Septic, Public Sewer
Water Community
Architectural Style Colonial
Level or Stories 2
Additional Building Above Grade, Below Grade
Structure Type Vaulted Ceilings
New Construction N
Schools
School District Fairfax County Public Schools
Others
Pets Allowed Y
HOA Fee Include Management,Recreation Facility,Snow Removal,Trash,Reserve Funds,Pool(s)
Senior Community No
Tax ID 0651 05 0034
Ownership Fee Simple
SqFt Source Estimated
Security Features Smoke Detector,Monitored,Carbon Monoxide Detector(s),Exterior Cameras,Surveillance Sys
Acceptable Financing FNMA, FHLMC, VA, FHA, Conventional, Cash
Horse Property N
Listing Terms FNMA, FHLMC, VA, FHA, Conventional, Cash
Financing FNMA,FHLMC,VA,FHA,Conventional,Cash
Special Listing Condition Standard
Pets Allowed Cats OK, Dogs OK

"My job is to find and attract mastery-based agents to the office, protect the culture, and make sure everyone is happy! "





