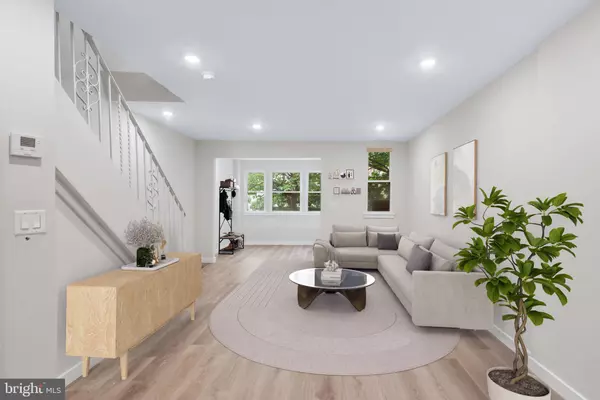3 Beds
2 Baths
1,576 SqFt
3 Beds
2 Baths
1,576 SqFt
Key Details
Property Type Townhouse
Sub Type Interior Row/Townhouse
Listing Status Coming Soon
Purchase Type For Sale
Square Footage 1,576 sqft
Price per Sqft $171
Subdivision Juniata
MLS Listing ID PAPH2525140
Style Straight Thru
Bedrooms 3
Full Baths 1
Half Baths 1
HOA Y/N N
Abv Grd Liv Area 1,226
Year Built 1925
Available Date 2025-08-14
Annual Tax Amount $2,150
Tax Year 2025
Lot Size 1,209 Sqft
Acres 0.03
Lot Dimensions 15.00 x 83.00
Property Sub-Type Interior Row/Townhouse
Source BRIGHT
Property Description
Location
State PA
County Philadelphia
Area 19124 (19124)
Zoning RSA5
Rooms
Other Rooms Living Room, Dining Room, Primary Bedroom, Bedroom 2, Bedroom 3, Kitchen, Basement, Laundry, Utility Room, Bathroom 1, Half Bath
Basement Fully Finished, Garage Access, Interior Access, Walkout Level, Windows, Rear Entrance
Interior
Interior Features Combination Dining/Living, Skylight(s)
Hot Water Electric
Heating Forced Air, Central
Cooling Central A/C
Flooring Vinyl
Inclusions Refrigerator
Equipment Refrigerator, Stove, Microwave
Furnishings No
Fireplace N
Window Features Double Hung,Double Pane,Vinyl Clad
Appliance Refrigerator, Stove, Microwave
Heat Source Natural Gas
Laundry Basement, Hookup
Exterior
Exterior Feature Balcony
Parking Features Garage Door Opener, Garage - Rear Entry, Inside Access
Garage Spaces 2.0
Water Access N
View Trees/Woods
Accessibility None
Porch Balcony
Attached Garage 1
Total Parking Spaces 2
Garage Y
Building
Story 2
Foundation Other
Sewer Public Sewer
Water Public
Architectural Style Straight Thru
Level or Stories 2
Additional Building Above Grade, Below Grade
Structure Type Dry Wall
New Construction N
Schools
High Schools Frankford
School District Philadelphia City
Others
Senior Community No
Tax ID 332086500
Ownership Fee Simple
SqFt Source Assessor
Security Features Smoke Detector,Carbon Monoxide Detector(s)
Acceptable Financing Cash, Conventional, FHA, VA
Listing Terms Cash, Conventional, FHA, VA
Financing Cash,Conventional,FHA,VA
Special Listing Condition Standard

"My job is to find and attract mastery-based agents to the office, protect the culture, and make sure everyone is happy! "






