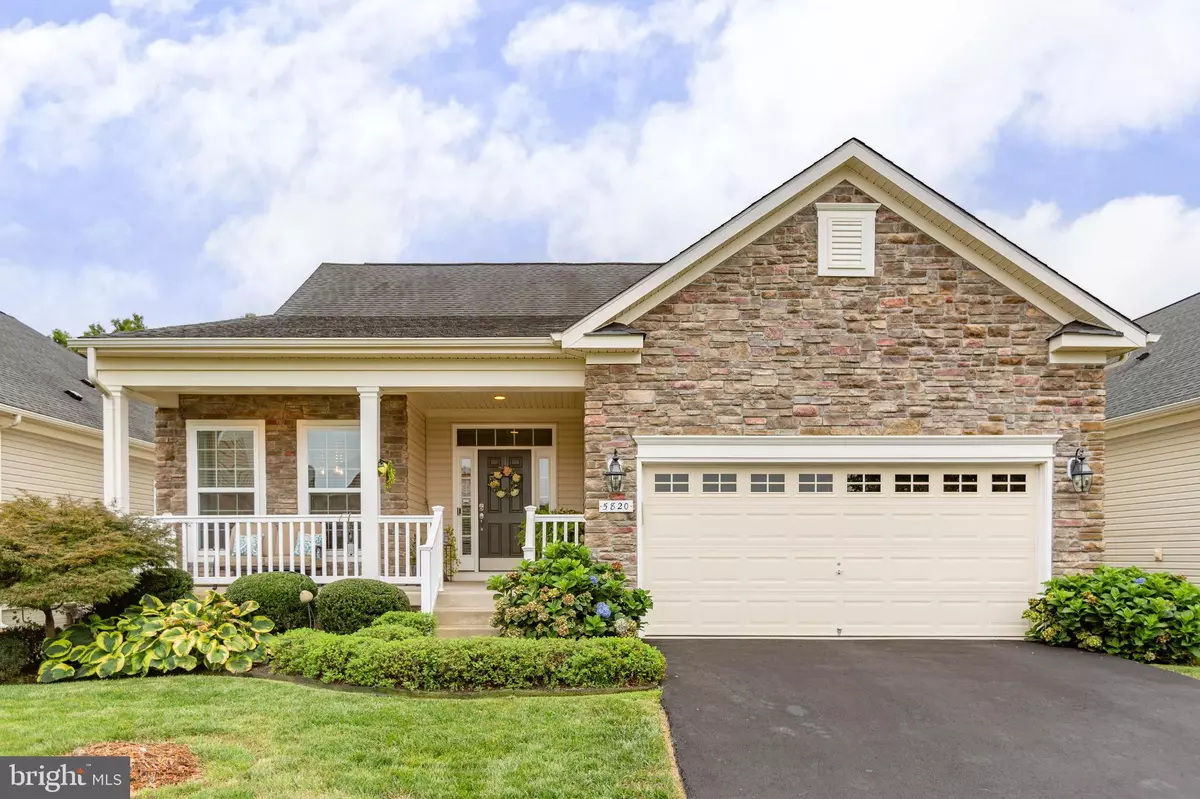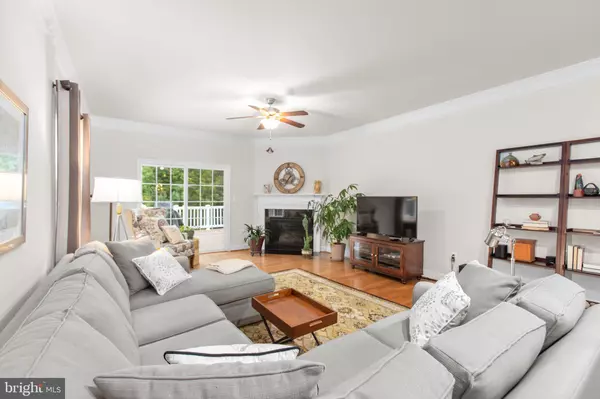2 Beds
3 Baths
2,342 SqFt
2 Beds
3 Baths
2,342 SqFt
Key Details
Property Type Single Family Home
Sub Type Detached
Listing Status Active
Purchase Type For Sale
Square Footage 2,342 sqft
Price per Sqft $230
Subdivision Virginia Heritage At Lee'S Park
MLS Listing ID VASP2035030
Style Raised Ranch/Rambler
Bedrooms 2
Full Baths 3
HOA Fees $23/mo
HOA Y/N Y
Abv Grd Liv Area 1,742
Year Built 2012
Available Date 2025-08-06
Annual Tax Amount $3,326
Tax Year 2024
Lot Size 6,240 Sqft
Acres 0.14
Property Sub-Type Detached
Source BRIGHT
Property Description
Location
State VA
County Spotsylvania
Zoning P2
Rooms
Other Rooms Dining Room, Primary Bedroom, Bedroom 2, Kitchen, Family Room, Foyer, Breakfast Room, Laundry, Other, Recreation Room, Storage Room, Bathroom 2, Bathroom 3, Primary Bathroom
Basement Outside Entrance, Daylight, Partial, Partially Finished, Space For Rooms, Full
Main Level Bedrooms 2
Interior
Interior Features Kitchen - Island, Crown Moldings, Entry Level Bedroom, Primary Bath(s), Upgraded Countertops, Wood Floors, Floor Plan - Open, Bathroom - Walk-In Shower, Breakfast Area, Ceiling Fan(s), Dining Area, Family Room Off Kitchen, Formal/Separate Dining Room, Kitchen - Gourmet, Kitchen - Table Space, Pantry, Sprinkler System
Hot Water Electric
Heating Forced Air
Cooling Ceiling Fan(s), Central A/C
Flooring Wood, Carpet, Ceramic Tile
Fireplaces Number 1
Fireplaces Type Mantel(s), Gas/Propane
Inclusions Some of the shelving in unfinished section of basement, Lawn Irrigation System
Equipment Cooktop, Dishwasher, Disposal, Exhaust Fan, Refrigerator, Washer, Dryer, Oven - Wall, Built-In Microwave
Fireplace Y
Appliance Cooktop, Dishwasher, Disposal, Exhaust Fan, Refrigerator, Washer, Dryer, Oven - Wall, Built-In Microwave
Heat Source Natural Gas
Laundry Main Floor
Exterior
Exterior Feature Brick, Porch(es)
Parking Features Garage Door Opener, Garage - Front Entry
Garage Spaces 4.0
Utilities Available Under Ground
Amenities Available Billiard Room, Club House, Gated Community, Pool - Outdoor, Pool - Indoor, Tennis Courts, Exercise Room, Community Center, Fitness Center, Game Room, Meeting Room, Party Room, Recreational Center, Swimming Pool
Water Access N
View Trees/Woods
Accessibility None
Porch Brick, Porch(es)
Attached Garage 2
Total Parking Spaces 4
Garage Y
Building
Lot Description Premium, Trees/Wooded
Story 2
Foundation Slab
Sewer Public Sewer
Water Public
Architectural Style Raised Ranch/Rambler
Level or Stories 2
Additional Building Above Grade, Below Grade
New Construction N
Schools
School District Spotsylvania County Public Schools
Others
HOA Fee Include Common Area Maintenance,High Speed Internet,Management,Pool(s),Recreation Facility,Snow Removal,Trash,Cable TV
Senior Community Yes
Age Restriction 55
Tax ID 35M22-187-
Ownership Fee Simple
SqFt Source Assessor
Acceptable Financing Cash, Conventional, FHA, VA
Listing Terms Cash, Conventional, FHA, VA
Financing Cash,Conventional,FHA,VA
Special Listing Condition Standard

"My job is to find and attract mastery-based agents to the office, protect the culture, and make sure everyone is happy! "






