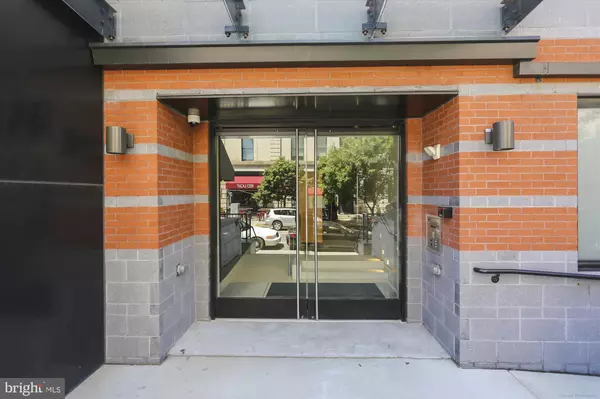2 Beds
1 Bath
785 SqFt
2 Beds
1 Bath
785 SqFt
OPEN HOUSE
Sat Aug 02, 1:00pm - 3:00pm
Key Details
Property Type Condo
Sub Type Condo/Co-op
Listing Status Active
Purchase Type For Sale
Square Footage 785 sqft
Price per Sqft $910
Subdivision Logan Circle
MLS Listing ID DCDC2213298
Style Contemporary,Transitional,Unit/Flat
Bedrooms 2
Full Baths 1
Condo Fees $824/mo
HOA Y/N N
Abv Grd Liv Area 785
Year Built 2013
Available Date 2025-08-01
Annual Tax Amount $4,944
Tax Year 2024
Property Sub-Type Condo/Co-op
Source BRIGHT
Property Description
Location
State DC
County Washington
Zoning ARTS-3
Rooms
Main Level Bedrooms 2
Interior
Hot Water Electric
Heating Heat Pump(s)
Cooling Central A/C
Fireplace N
Heat Source Electric
Exterior
Parking Features Basement Garage, Underground
Garage Spaces 1.0
Amenities Available Elevator, Reserved/Assigned Parking
Water Access N
Accessibility 36\"+ wide Halls, Elevator
Total Parking Spaces 1
Garage Y
Building
Story 7
Unit Features Mid-Rise 5 - 8 Floors
Sewer Public Sewer
Water Public
Architectural Style Contemporary, Transitional, Unit/Flat
Level or Stories 7
Additional Building Above Grade, Below Grade
New Construction N
Schools
School District District Of Columbia Public Schools
Others
Pets Allowed Y
HOA Fee Include Common Area Maintenance,Management,Parking Fee,Reserve Funds,Sewer,Snow Removal,Water,Insurance
Senior Community No
Tax ID 0208//2141
Ownership Condominium
Acceptable Financing Conventional, Cash
Listing Terms Conventional, Cash
Financing Conventional,Cash
Special Listing Condition Standard
Pets Allowed Case by Case Basis
Virtual Tour https://mls.truplace.com/Property/91/138331

"My job is to find and attract mastery-based agents to the office, protect the culture, and make sure everyone is happy! "






