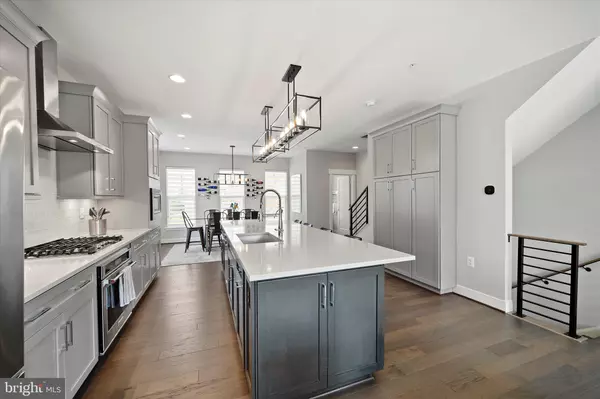4 Beds
5 Baths
2,756 SqFt
4 Beds
5 Baths
2,756 SqFt
OPEN HOUSE
Sat Aug 02, 1:00pm - 4:00pm
Sun Aug 03, 1:00pm - 3:00pm
Key Details
Property Type Townhouse
Sub Type End of Row/Townhouse
Listing Status Coming Soon
Purchase Type For Sale
Square Footage 2,756 sqft
Price per Sqft $317
Subdivision Brambleton Town Center South
MLS Listing ID VALO2103570
Style Contemporary
Bedrooms 4
Full Baths 4
Half Baths 1
HOA Fees $19/mo
HOA Y/N Y
Abv Grd Liv Area 2,756
Year Built 2020
Available Date 2025-08-01
Annual Tax Amount $6,532
Tax Year 2025
Lot Size 2,178 Sqft
Acres 0.05
Property Sub-Type End of Row/Townhouse
Source BRIGHT
Property Description
4 bed - 4 1/2 bath End Unit
*What Sets Us Apart:
-EV Charger in Garage
-Every Bedroom Has an En Suite Bath (plus a main-level powder room)
-Expanded Space with custom bump-outs in the primary suite
-Two Fireplaces: one remote-operated in the family room; one dual-sided, indoor/outdoor on the rooftop level
-Chef's Kitchen with upgraded stainless steel appliances, added pantry, soft-close cabinetry, quartz countertops & backsplash
-Upgraded Stair Railing adds architectural interest and an open, modern feel
-Built-In Bookcases, upgraded hardwood flooring throughout, recessed LED lighting in every room
-Designer-Inspired Loft with exposed brick accent wall and a custom wet bar featuring a wine fridge, sink, and open shelving
-All TVs & Wall Mounts Convey
-Versatile Lower-Level Flex Room: ideal as a guest suite, home office or gym
-All Shower/Tub Areas Feature Full-Height Upgraded Tile Work to the Ceiling
-Rooftop Deck Includes a Convenient Water Spigot for Easy Maintenance and Plant Care
-Custom window treatments
-Dual walk-in closets in the primary suite
Enjoy al fresco living on the private rooftop terrace with a cozy fireplace—perfect for sunsets or gatherings under the stars.
Community Perks & Prime Location:
HOA includes full exterior landscaping, four pools, tennis courts, basic Verizon FIOS internet & cable. Sunday Farmer's Market just two blocks away. Walkable to Brambleton Town Center: Harris Teeter, coffee shops, OneLife Fitness, restaurants, UPS & more. Minutes to Brambleton Golf Course, Ashburn Rec Center (opening in late summer 2025), and the Silver Line Metro.
Zoned for Independence High School (with middle & elementary on same campus)
18 miles of scenic trails
Two-car garage plus driveway parking for two more
?Why wait for new construction on the outskirts? This is your opportunity to own one of the finest homes closest to the vibrant heart of Brambleton Town Center with every upgrade already in place.
Location
State VA
County Loudoun
Zoning PDH4
Rooms
Other Rooms Dining Room, Primary Bedroom, Bedroom 2, Bedroom 3, Bedroom 4, Kitchen, Family Room, Foyer, Laundry, Loft
Interior
Interior Features Kitchen - Island, Dining Area, Primary Bath(s), Floor Plan - Open, Family Room Off Kitchen, Recessed Lighting, Upgraded Countertops, Walk-in Closet(s), Wood Floors
Hot Water Electric
Heating Forced Air, Zoned
Cooling Central A/C, Programmable Thermostat, Zoned
Flooring Hardwood
Fireplaces Number 2
Fireplaces Type Gas/Propane
Equipment Washer/Dryer Hookups Only, Dishwasher, Disposal, Exhaust Fan, Microwave, Refrigerator, Water Heater, Built-In Microwave, Cooktop, Oven - Wall, Range Hood, Stainless Steel Appliances
Fireplace Y
Window Features Low-E
Appliance Washer/Dryer Hookups Only, Dishwasher, Disposal, Exhaust Fan, Microwave, Refrigerator, Water Heater, Built-In Microwave, Cooktop, Oven - Wall, Range Hood, Stainless Steel Appliances
Heat Source Electric
Laundry Hookup, Upper Floor
Exterior
Parking Features Garage Door Opener
Garage Spaces 2.0
Amenities Available Bike Trail, Jog/Walk Path, Pool - Outdoor, Tennis Courts, Tot Lots/Playground, Basketball Courts, Volleyball Courts, Party Room, Picnic Area
Water Access N
Roof Type Flat
Accessibility None
Attached Garage 2
Total Parking Spaces 2
Garage Y
Building
Story 4
Foundation Permanent
Sewer Public Septic, Public Sewer
Water None
Architectural Style Contemporary
Level or Stories 4
Additional Building Above Grade, Below Grade
Structure Type 9'+ Ceilings
New Construction N
Schools
Elementary Schools Madison'S Trust
Middle Schools Brambleton
High Schools Independence
School District Loudoun County Public Schools
Others
HOA Fee Include Cable TV,Pool(s),Recreation Facility,Snow Removal,Trash,High Speed Internet,Common Area Maintenance
Senior Community No
Tax ID 200204876000
Ownership Fee Simple
SqFt Source Assessor
Acceptable Financing Cash, Conventional, Other
Listing Terms Cash, Conventional, Other
Financing Cash,Conventional,Other
Special Listing Condition Standard

"My job is to find and attract mastery-based agents to the office, protect the culture, and make sure everyone is happy! "






