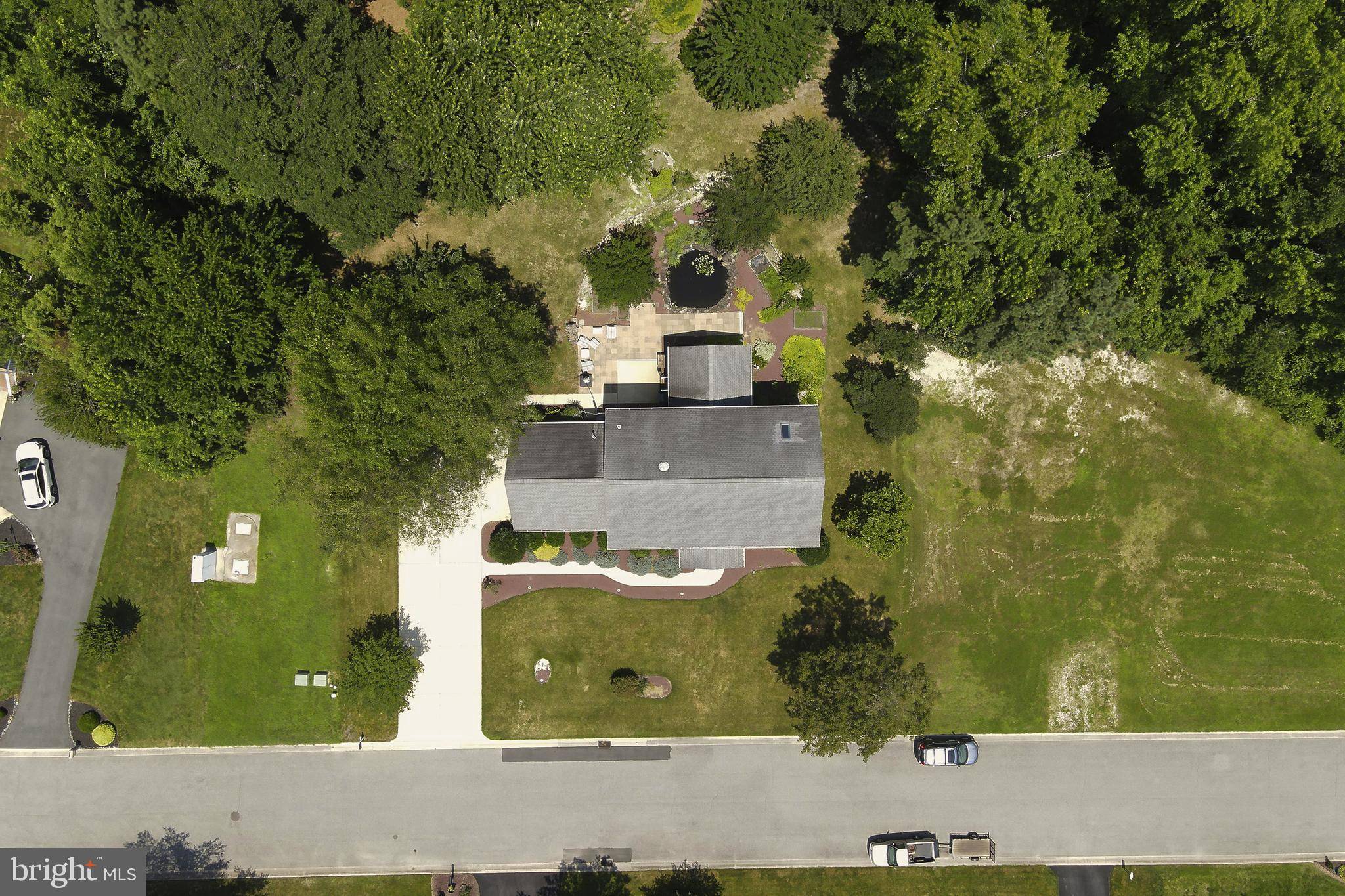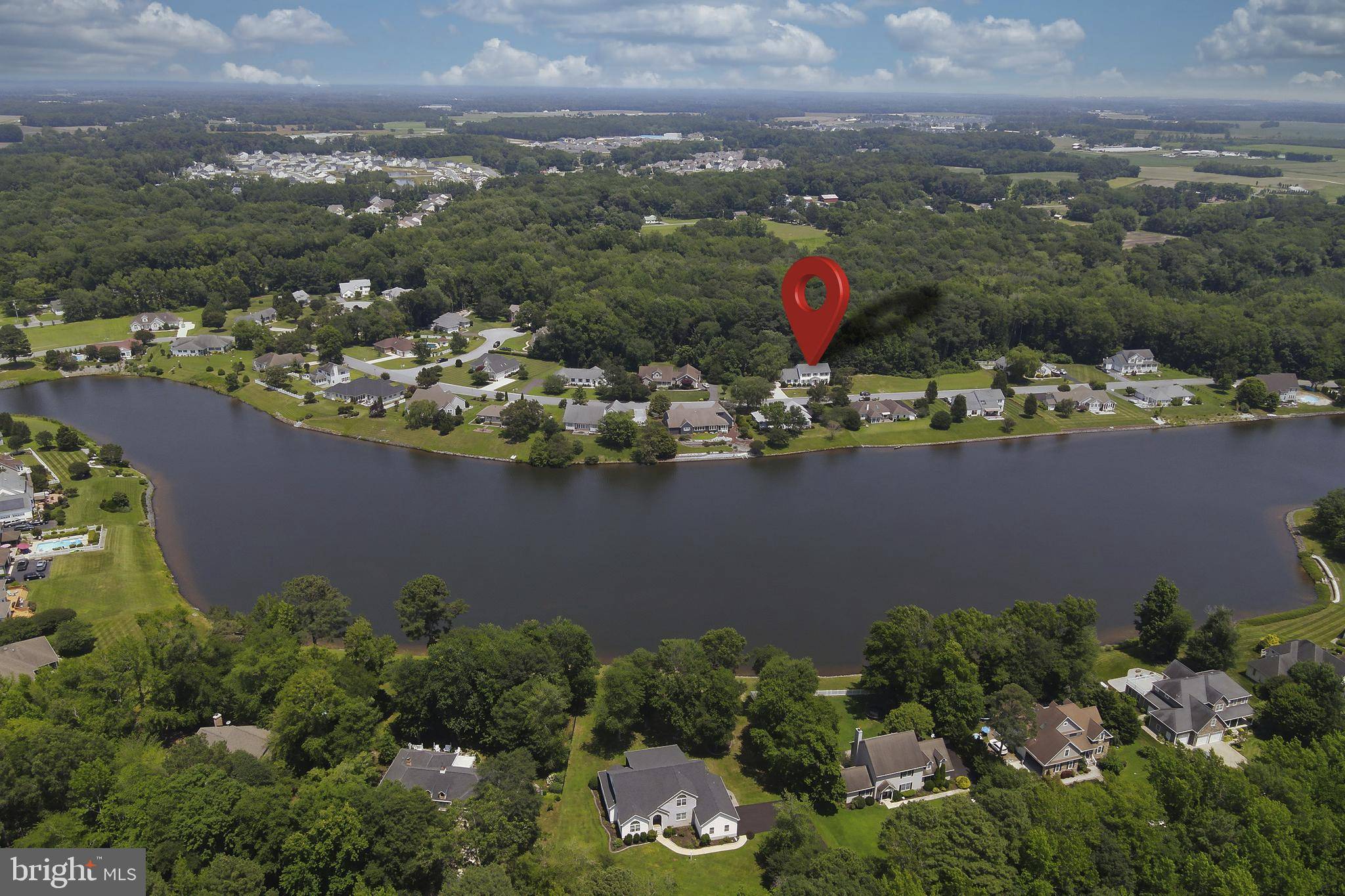4 Beds
3 Baths
2,772 SqFt
4 Beds
3 Baths
2,772 SqFt
Key Details
Property Type Single Family Home
Sub Type Detached
Listing Status Active
Purchase Type For Sale
Square Footage 2,772 sqft
Price per Sqft $207
Subdivision Mill Pond
MLS Listing ID DESU2090348
Style Colonial
Bedrooms 4
Full Baths 2
Half Baths 1
HOA Fees $640/ann
HOA Y/N Y
Abv Grd Liv Area 2,772
Year Built 1998
Annual Tax Amount $1,297
Tax Year 2024
Lot Size 1.660 Acres
Acres 1.66
Property Sub-Type Detached
Source BRIGHT
Property Description
Location
State DE
County Sussex
Area Baltimore Hundred (31001)
Zoning TN
Rooms
Other Rooms Living Room, Dining Room, Kitchen, Family Room, Bonus Room
Main Level Bedrooms 1
Interior
Interior Features Attic, Bathroom - Walk-In Shower, Carpet, Ceiling Fan(s), Combination Kitchen/Living, Crown Moldings, Dining Area, Formal/Separate Dining Room, Kitchen - Eat-In
Hot Water Tankless
Heating Central
Cooling Central A/C
Flooring Carpet, Ceramic Tile, Luxury Vinyl Plank
Fireplaces Number 1
Fireplaces Type Gas/Propane
Equipment Built-In Microwave, Dishwasher, Dryer - Front Loading, Instant Hot Water, Oven/Range - Electric, Refrigerator, Stainless Steel Appliances, Washer - Front Loading, Washer/Dryer Stacked, Water Heater - Tankless
Furnishings No
Fireplace Y
Appliance Built-In Microwave, Dishwasher, Dryer - Front Loading, Instant Hot Water, Oven/Range - Electric, Refrigerator, Stainless Steel Appliances, Washer - Front Loading, Washer/Dryer Stacked, Water Heater - Tankless
Heat Source Propane - Owned
Laundry Upper Floor
Exterior
Exterior Feature Patio(s), Porch(es), Screened
Parking Features Garage - Side Entry, Garage Door Opener
Garage Spaces 2.0
Utilities Available Propane
Water Access Y
Water Access Desc Private Access
View Pond
Roof Type Architectural Shingle
Accessibility 2+ Access Exits
Porch Patio(s), Porch(es), Screened
Attached Garage 2
Total Parking Spaces 2
Garage Y
Building
Lot Description Backs to Trees, Landscaping, Pond
Story 2
Foundation Block
Sewer Public Sewer
Water Public
Architectural Style Colonial
Level or Stories 2
Additional Building Above Grade, Below Grade
New Construction N
Schools
Elementary Schools Showell
Middle Schools Selbyville
High Schools Indian River
School District Indian River
Others
Senior Community No
Tax ID 533-17.00-361.00
Ownership Fee Simple
SqFt Source Estimated
Acceptable Financing Cash, Conventional, VA
Horse Property N
Listing Terms Cash, Conventional, VA
Financing Cash,Conventional,VA
Special Listing Condition Standard
Virtual Tour https://mls.immoviewer.com/portal/tour/3122211?psm.showBottomLine=false&accessKey=686d&psm.showPoweredBy=false&psm.showShare=false

"My job is to find and attract mastery-based agents to the office, protect the culture, and make sure everyone is happy! "






