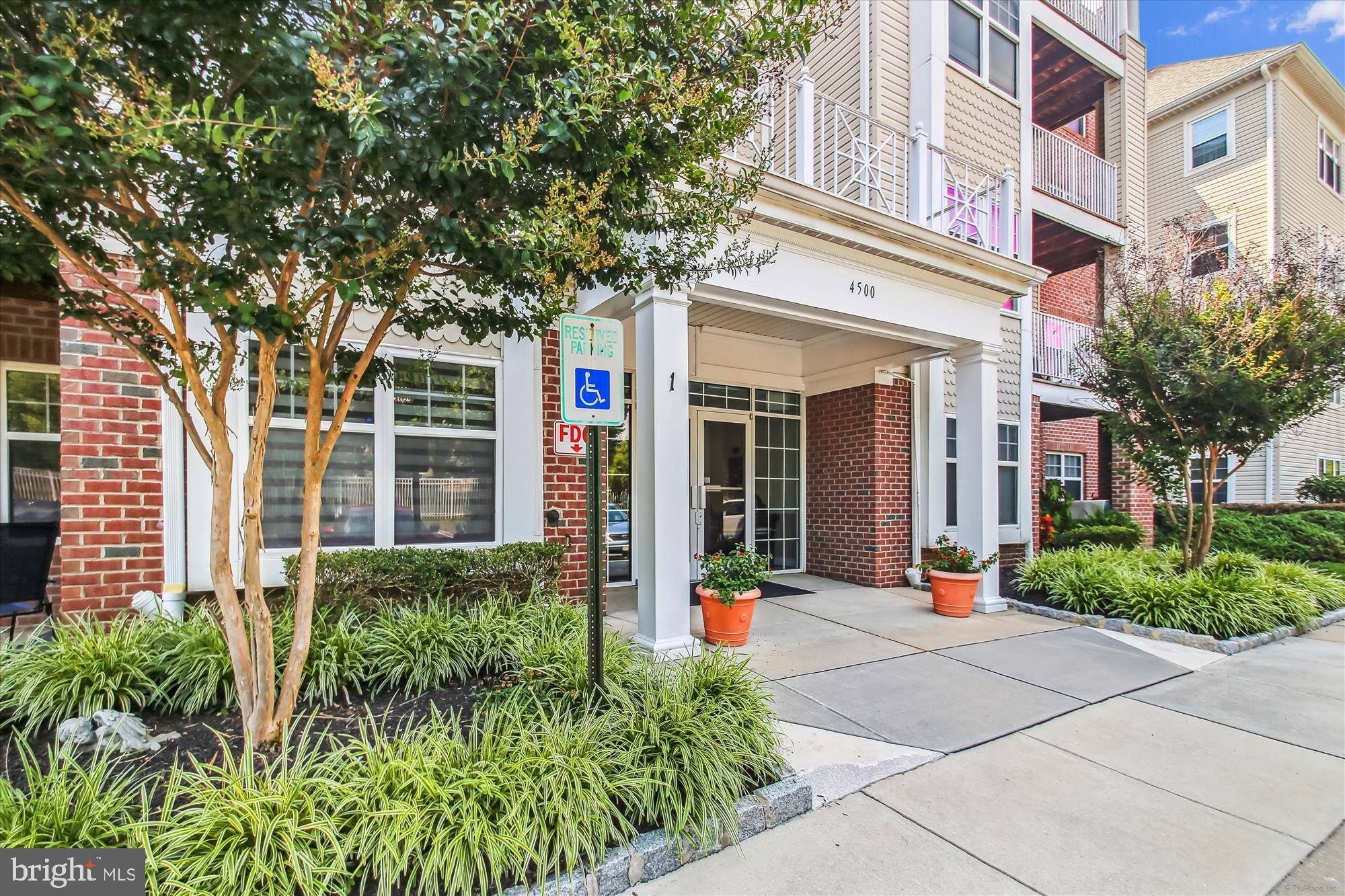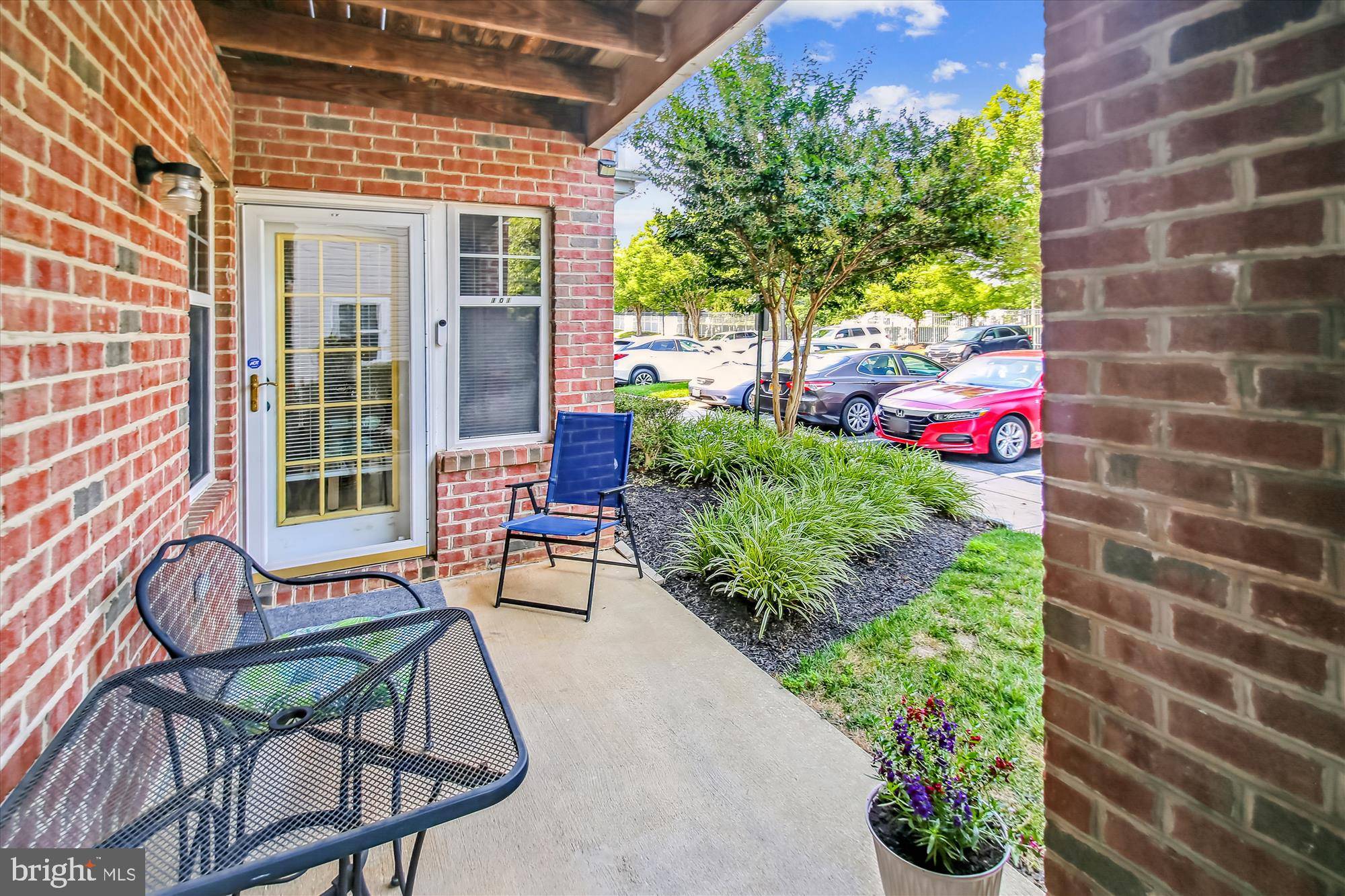2 Beds
2 Baths
1,563 SqFt
2 Beds
2 Baths
1,563 SqFt
Key Details
Property Type Condo
Sub Type Condo/Co-op
Listing Status Active
Purchase Type For Sale
Square Footage 1,563 sqft
Price per Sqft $191
Subdivision Beckett Green
MLS Listing ID MDBC2133630
Style Contemporary,Traditional,Transitional
Bedrooms 2
Full Baths 2
Condo Fees $428/mo
HOA Y/N N
Abv Grd Liv Area 1,563
Year Built 1997
Annual Tax Amount $2,182
Tax Year 2025
Property Sub-Type Condo/Co-op
Source BRIGHT
Property Description
Location
State MD
County Baltimore
Zoning R
Rooms
Other Rooms Living Room, Dining Room, Primary Bedroom, Bedroom 2, Kitchen, Den, Foyer, Laundry, Primary Bathroom, Full Bath
Main Level Bedrooms 2
Interior
Interior Features Dining Area, Floor Plan - Open, Breakfast Area, Carpet, Ceiling Fan(s), Elevator, Entry Level Bedroom, Formal/Separate Dining Room, Kitchen - Table Space, Primary Bath(s), Recessed Lighting, Bathroom - Stall Shower, Bathroom - Tub Shower, Walk-in Closet(s)
Hot Water Natural Gas
Heating Forced Air
Cooling Central A/C
Flooring Carpet, Ceramic Tile, Luxury Vinyl Plank
Fireplaces Number 1
Equipment Dishwasher, Disposal, Dryer, Exhaust Fan, Icemaker, Oven/Range - Gas, Range Hood, Refrigerator, Washer
Fireplace Y
Window Features Double Pane
Appliance Dishwasher, Disposal, Dryer, Exhaust Fan, Icemaker, Oven/Range - Gas, Range Hood, Refrigerator, Washer
Heat Source Natural Gas
Laundry Has Laundry, Main Floor
Exterior
Exterior Feature Patio(s)
Utilities Available Cable TV Available
Amenities Available Elevator, Common Grounds, Gated Community
Water Access N
Roof Type Fiberglass
Accessibility 2+ Access Exits, Level Entry - Main, No Stairs
Porch Patio(s)
Garage N
Building
Story 1
Unit Features Garden 1 - 4 Floors
Sewer Public Sewer
Water Public
Architectural Style Contemporary, Traditional, Transitional
Level or Stories 1
Additional Building Above Grade, Below Grade
Structure Type Plaster Walls
New Construction N
Schools
Elementary Schools New Town
Middle Schools Deer Park Middle Magnet School
High Schools New Town
School District Baltimore County Public Schools
Others
Pets Allowed Y
HOA Fee Include Ext Bldg Maint,Management,Snow Removal,Trash,Common Area Maintenance,Security Gate,Lawn Maintenance
Senior Community No
Tax ID 04022200029844
Ownership Condominium
Security Features 24 hour security,Exterior Cameras,Fire Detection System,Main Entrance Lock,Security Gate,Sprinkler System - Indoor,Smoke Detector
Special Listing Condition Standard
Pets Allowed Number Limit, Size/Weight Restriction
Virtual Tour https://mls.truplace.com/Property/2413/137884

"My job is to find and attract mastery-based agents to the office, protect the culture, and make sure everyone is happy! "






