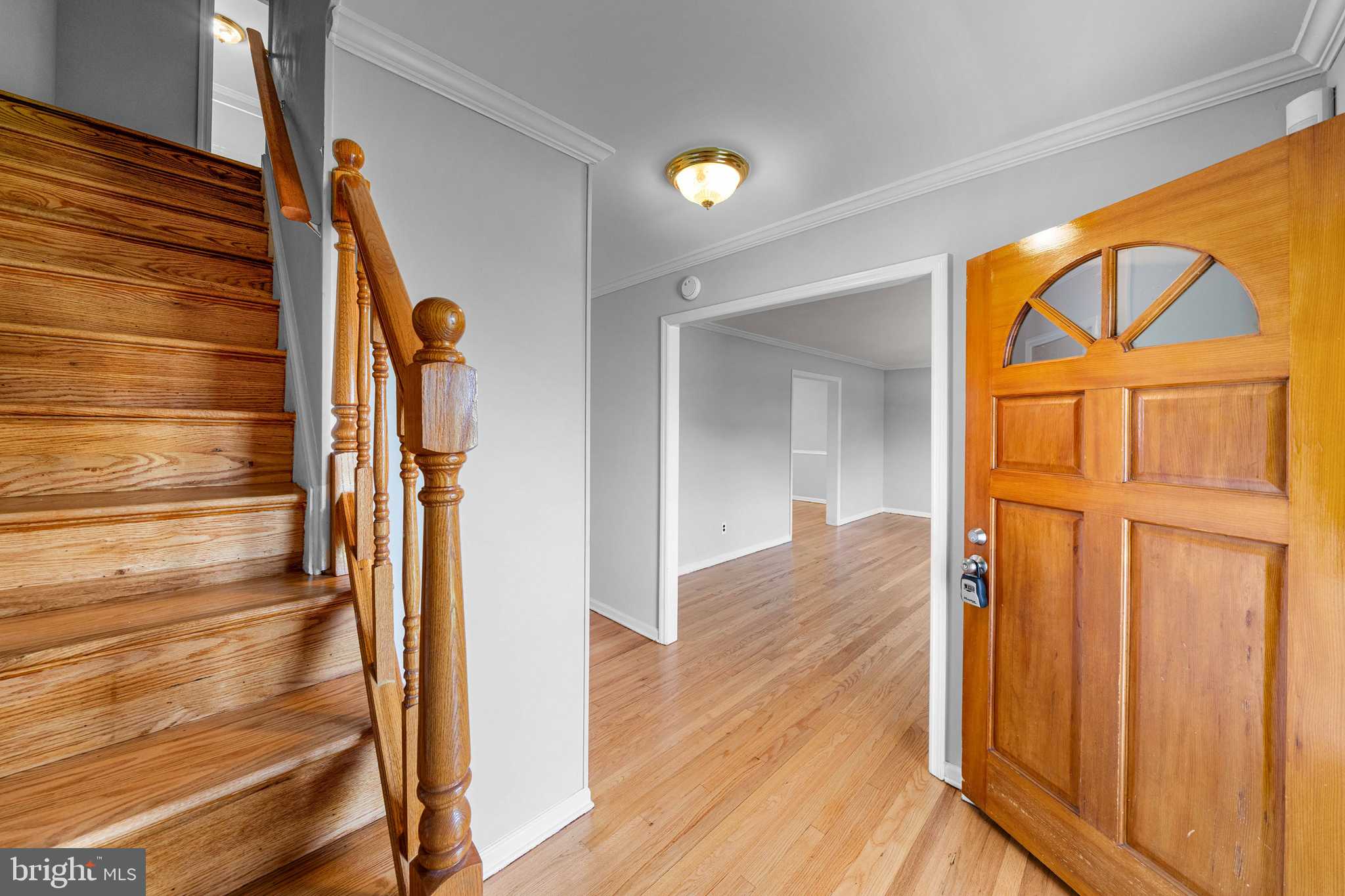3 Beds
3 Baths
2,200 SqFt
3 Beds
3 Baths
2,200 SqFt
OPEN HOUSE
Fri Jul 11, 4:00pm - 6:00pm
Key Details
Property Type Single Family Home
Sub Type Detached
Listing Status Coming Soon
Purchase Type For Sale
Square Footage 2,200 sqft
Price per Sqft $202
Subdivision Montclare
MLS Listing ID DENC2085454
Style Colonial
Bedrooms 3
Full Baths 2
Half Baths 1
HOA Y/N N
Abv Grd Liv Area 2,200
Year Built 1967
Available Date 2025-07-10
Annual Tax Amount $2,058
Tax Year 2024
Lot Size 10,019 Sqft
Acres 0.23
Property Sub-Type Detached
Source BRIGHT
Property Description
Step inside to discover freshly refinished hardwood floors throughout much of the main living area, stairs, upstairs hall way, and bedrooms, plush new carpeting in the family room, and durable tile in the versatile all-season Florida room. The main level welcomes you with a bright, airy foyer adjacent to a large living room, a formal dining room, a centrally located kitchen, and a cozy family room—perfect for both everyday living and entertaining guests. A highlight of the home is the Florida room, surrounded by windows that flood the space with natural light. This inviting retreat features a gas fireplace and sliding doors that open to a generously sized rear deck—perfect for enjoying the outdoors year-round.
The kitchen offers abundant cabinet space and is conveniently placed between the dining and family rooms, creating a seamless flow for both meals and gatherings. The adjacent family room, with its fresh carpeting and direct access to the deck, is an ideal spot for relaxing with loved ones. A convenient powder room and access to the two-car garage—complete with pull-down attic storage—round out the main level. Upstairs, the spacious primary suite includes an en-suite bath and a separate sitting area—perfect for a home office, nursery, or quiet reading nook. Two additional ample-sized bedrooms and a full hall bath provide comfortable accommodations for family or guests. All bedrooms include ceiling fans, and the entire home has been freshly painted for a clean, move-in-ready feel. The full, unfinished basement has also been painted, and offers laundry facilities and abundant space for storage—or the opportunity to create the finished basement of your dreams. Curb appeal has been enhanced with freshly painted white brick and siding, classic black shutters, edged and mulched flower beds, and a newly stained gray rear deck.
Enjoy the best of suburban living with nearby parks, scenic walking trails, and the popular Bark Park at Carousel Park just moments away. You'll also appreciate the home's proximity to Delaware Park, the University of Delaware, Christiana Mall, I-95, and a wide variety of shopping and dining options. Montclare is a quiet, well-established neighborhood known for its strong sense of community and pride of ownership. Don't miss your chance to make this beautifully maintained home your own—schedule your private tour today!
Location
State DE
County New Castle
Area Elsmere/Newport/Pike Creek (30903)
Zoning RESIDENTIAL
Direction East
Rooms
Basement Full
Interior
Interior Features Attic, Attic/House Fan, Carpet, Ceiling Fan(s), Chair Railings, Crown Moldings, Dining Area, Floor Plan - Traditional, Formal/Separate Dining Room, Kitchen - Eat-In, Primary Bath(s), Wood Floors
Hot Water Natural Gas
Heating Forced Air
Cooling Central A/C
Flooring Carpet, Ceramic Tile, Wood
Fireplaces Number 1
Fireplaces Type Gas/Propane
Equipment Dishwasher, Dryer, Refrigerator, Washer
Fireplace Y
Appliance Dishwasher, Dryer, Refrigerator, Washer
Heat Source Natural Gas
Laundry Basement
Exterior
Exterior Feature Deck(s)
Parking Features Garage - Front Entry, Garage Door Opener
Garage Spaces 6.0
Water Access N
Roof Type Shingle
Accessibility 36\"+ wide Halls
Porch Deck(s)
Attached Garage 2
Total Parking Spaces 6
Garage Y
Building
Lot Description Corner
Story 2
Foundation Block
Sewer Private Sewer
Water Public
Architectural Style Colonial
Level or Stories 2
Additional Building Above Grade, Below Grade
New Construction N
Schools
Elementary Schools Heritage
Middle Schools Skyline
High Schools Dickinson
School District Red Clay Consolidated
Others
Senior Community No
Tax ID 0804320071
Ownership Fee Simple
SqFt Source Estimated
Special Listing Condition Standard

"My job is to find and attract mastery-based agents to the office, protect the culture, and make sure everyone is happy! "






