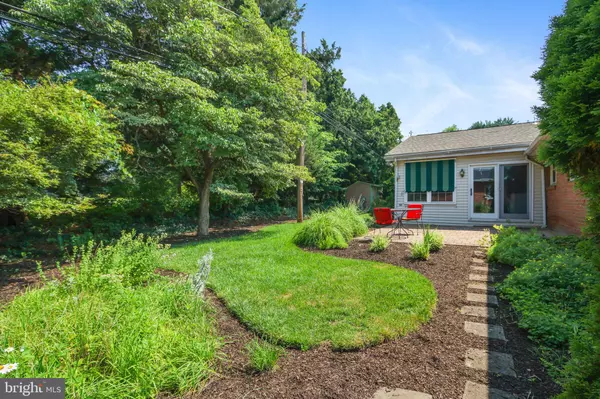GET MORE INFORMATION
Bought with NON MEMBER • Non Subscribing Office
$ 400,000
$ 375,000 6.7%
3 Beds
2 Baths
2,126 SqFt
$ 400,000
$ 375,000 6.7%
3 Beds
2 Baths
2,126 SqFt
Key Details
Sold Price $400,000
Property Type Single Family Home
Sub Type Detached
Listing Status Sold
Purchase Type For Sale
Square Footage 2,126 sqft
Price per Sqft $188
Subdivision Cedar Crest Gardens
MLS Listing ID PALH2012574
Sold Date 07/31/25
Style Ranch/Rambler
Bedrooms 3
Full Baths 2
HOA Y/N N
Abv Grd Liv Area 2,126
Year Built 1957
Available Date 2025-07-12
Annual Tax Amount $4,949
Tax Year 2024
Lot Size 9,000 Sqft
Acres 0.21
Lot Dimensions 90.00 x 100.00
Property Sub-Type Detached
Source BRIGHT
Property Description
Location
State PA
County Lehigh
Area South Whitehall Twp (12319)
Zoning R-3
Rooms
Other Rooms Living Room, Dining Room, Primary Bedroom, Bedroom 2, Bedroom 3, Kitchen, Family Room, Foyer, Sun/Florida Room, Primary Bathroom, Full Bath
Basement Full, Unfinished
Main Level Bedrooms 3
Interior
Hot Water Electric
Heating Baseboard - Electric
Cooling Ceiling Fan(s), Central A/C
Flooring Carpet, Hardwood, Tile/Brick
Equipment Dishwasher, Oven/Range - Electric, Dryer, Refrigerator, Washer
Fireplace N
Appliance Dishwasher, Oven/Range - Electric, Dryer, Refrigerator, Washer
Heat Source Electric
Laundry Main Floor
Exterior
Exterior Feature Patio(s)
Parking Features Garage - Front Entry
Garage Spaces 1.0
Water Access N
Roof Type Asphalt,Fiberglass
Street Surface Paved
Accessibility None
Porch Patio(s)
Road Frontage Public
Attached Garage 1
Total Parking Spaces 1
Garage Y
Building
Lot Description Level
Story 1
Foundation Slab
Sewer Public Sewer
Water Public
Architectural Style Ranch/Rambler
Level or Stories 1
Additional Building Above Grade, Below Grade
Structure Type Cathedral Ceilings
New Construction N
Schools
School District Parkland
Others
Senior Community No
Tax ID 548670469531-00001
Ownership Fee Simple
SqFt Source Assessor
Acceptable Financing Cash, Conventional, FHA, VA
Listing Terms Cash, Conventional, FHA, VA
Financing Cash,Conventional,FHA,VA
Special Listing Condition Standard

"My job is to find and attract mastery-based agents to the office, protect the culture, and make sure everyone is happy! "






