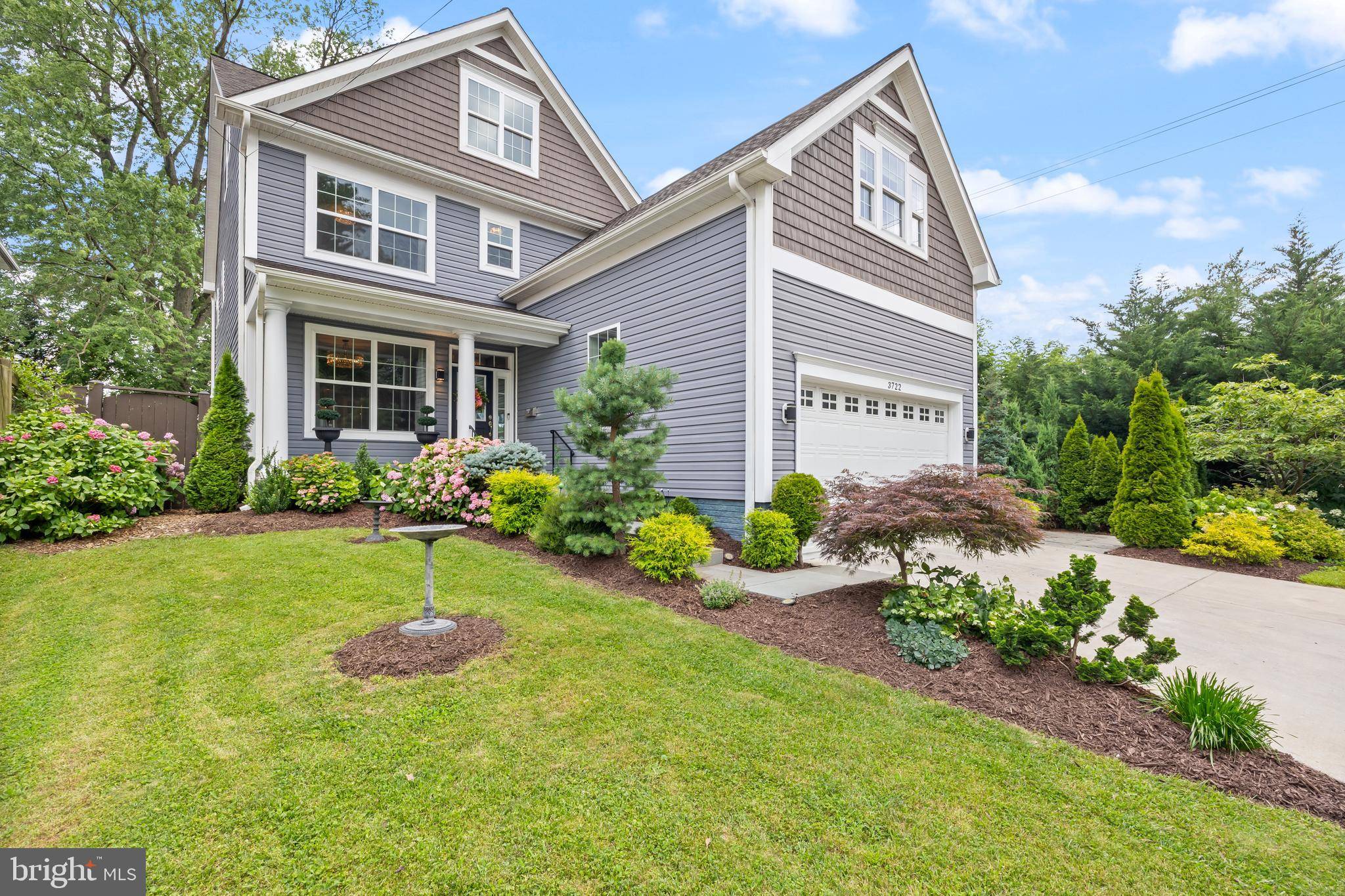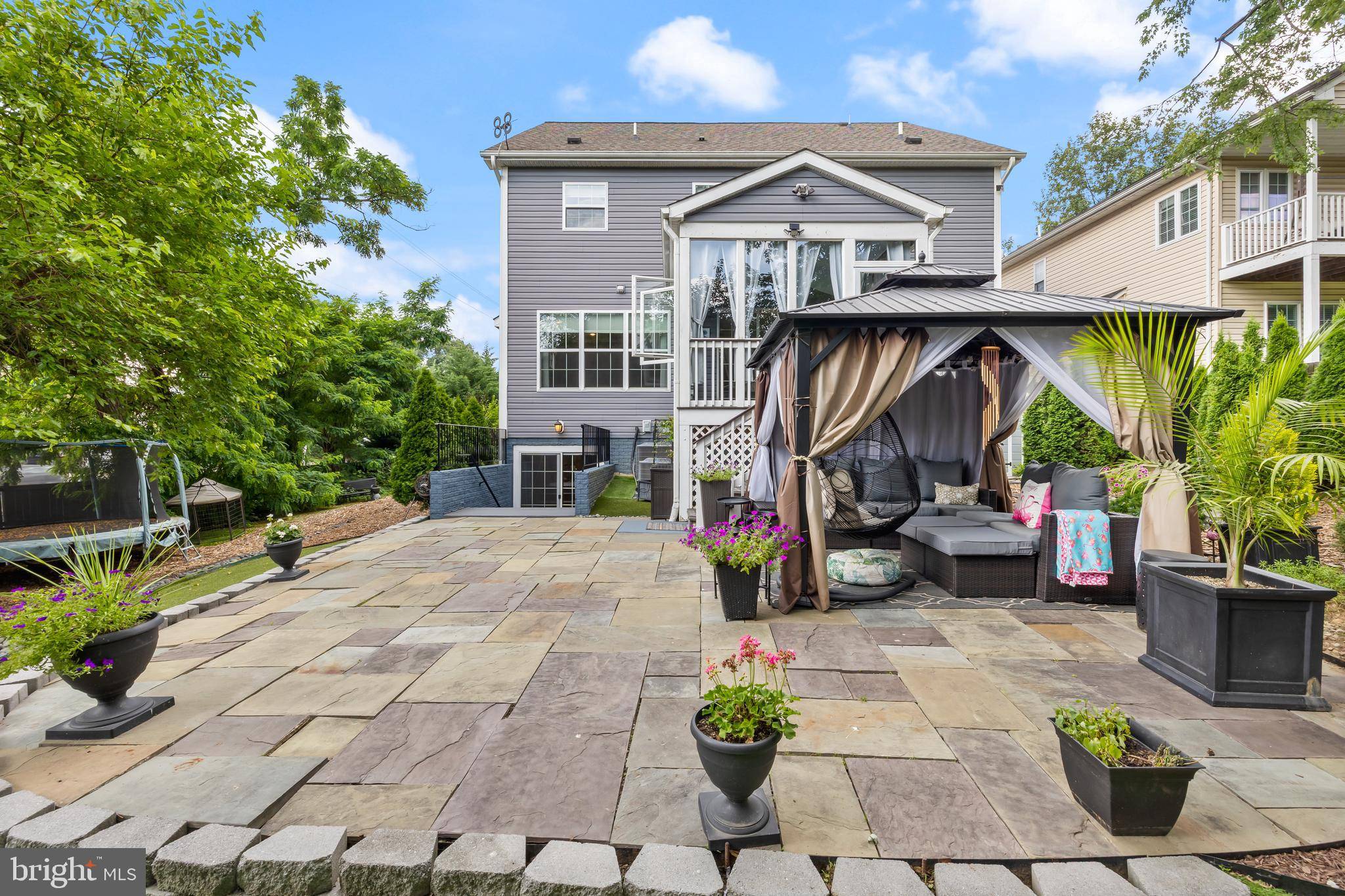5 Beds
6 Baths
4,623 SqFt
5 Beds
6 Baths
4,623 SqFt
OPEN HOUSE
Sat Jul 12, 12:00pm - 3:00pm
Sun Jul 13, 12:00pm - 3:00pm
Key Details
Property Type Single Family Home
Sub Type Detached
Listing Status Active
Purchase Type For Sale
Square Footage 4,623 sqft
Price per Sqft $313
Subdivision North Kensington
MLS Listing ID MDMC2188720
Style Colonial
Bedrooms 5
Full Baths 5
Half Baths 1
HOA Y/N N
Abv Grd Liv Area 3,563
Year Built 2016
Available Date 2025-07-10
Annual Tax Amount $14,528
Tax Year 2024
Lot Size 0.261 Acres
Acres 0.26
Property Sub-Type Detached
Source BRIGHT
Property Description
Inside, the open concept main level features a spectacular, gourmet chef's kitchen with a large Quartz island and counters, tiled back splash and upgraded stainless steel appliances, including a Café 5-burner gas range, Bosch dishwasher, French door refrigerator, and walk-in and butler's pantries—ideal for entertaining or everyday living. The main level also boasts a formal dining room, open living room, office/den with glass French doors and completely renovated powder room. Upstairs, the expansive primary suite includes a private sitting area, walk-in closet, and spa-like bath with jetted tub, dual-sink Quartz vanity, and seamless glass shower. Two additional spacious bedrooms, two full baths, and a laundry room with custom cabinetry complete this level, while the newly finished 4th level offers flexible space for a bedroom, guest suite, or home office.
The walk-up lower level is fully finished with a massive rec room, surround sound, projector, a fifth bedroom and bath, and ample storage. The oversized two-car garage includes custom shelving for even more organization. Located in the heart of Kensington—an eclectic community known for its tree-lined streets, vibrant farmer's market, antique shops, dining and easy access to outdoor activities---this home is just moments to major commuter routes (495, 270, METRO and MARC Train stops) and centrally located to Downtown Bethesda, Rockville, Silver Spring and DC----offering the perfect blend of modern comfort, and unbeatable convenience…..WELCOME HOME!
Location
State MD
County Montgomery
Zoning R60
Rooms
Basement Connecting Stairway, Fully Finished, Heated, Full, Improved, Outside Entrance, Rear Entrance, Space For Rooms, Walkout Stairs, Windows
Interior
Interior Features Bathroom - Soaking Tub, Bathroom - Tub Shower, Bathroom - Walk-In Shower, Breakfast Area, Built-Ins, Butlers Pantry, Crown Moldings, Dining Area, Family Room Off Kitchen, Floor Plan - Open, Formal/Separate Dining Room, Kitchen - Gourmet, Kitchen - Island, Kitchen - Table Space, Pantry, Primary Bath(s), Recessed Lighting, Sprinkler System, Store/Office, Upgraded Countertops, Walk-in Closet(s), Window Treatments, Wood Floors
Hot Water Natural Gas
Heating Forced Air
Cooling Central A/C
Flooring Hardwood, Ceramic Tile
Fireplaces Number 1
Fireplaces Type Fireplace - Glass Doors, Mantel(s), Gas/Propane
Equipment Built-In Microwave, Dishwasher, Disposal, Dryer, Dryer - Front Loading, Microwave, Water Heater, Washer - Front Loading, Washer, Stove, Stainless Steel Appliances, Six Burner Stove, Refrigerator, Oven - Self Cleaning, Oven/Range - Gas, Range Hood
Fireplace Y
Window Features Double Pane,Energy Efficient,Screens,Transom
Appliance Built-In Microwave, Dishwasher, Disposal, Dryer, Dryer - Front Loading, Microwave, Water Heater, Washer - Front Loading, Washer, Stove, Stainless Steel Appliances, Six Burner Stove, Refrigerator, Oven - Self Cleaning, Oven/Range - Gas, Range Hood
Heat Source Natural Gas
Laundry Has Laundry, Dryer In Unit, Upper Floor, Washer In Unit
Exterior
Exterior Feature Deck(s), Enclosed, Patio(s), Screened
Parking Features Additional Storage Area, Built In, Covered Parking, Garage - Front Entry, Garage Door Opener, Inside Access
Garage Spaces 6.0
Fence Fully
Utilities Available Cable TV, Electric Available, Natural Gas Available, Water Available, Sewer Available
Water Access N
Roof Type Architectural Shingle
Accessibility Other
Porch Deck(s), Enclosed, Patio(s), Screened
Attached Garage 2
Total Parking Spaces 6
Garage Y
Building
Lot Description Front Yard, Landscaping, Rear Yard
Story 4
Foundation Concrete Perimeter
Sewer Private Sewer
Water Public
Architectural Style Colonial
Level or Stories 4
Additional Building Above Grade, Below Grade
New Construction N
Schools
School District Montgomery County Public Schools
Others
Pets Allowed Y
Senior Community No
Tax ID 161301130795
Ownership Fee Simple
SqFt Source Assessor
Security Features Carbon Monoxide Detector(s),Exterior Cameras,Fire Detection System,Electric Alarm,Security System
Special Listing Condition Standard
Pets Allowed No Pet Restrictions
Virtual Tour https://pro.reprophotos.com/tour/MLS/3722LawrenceAvenue_Kensington_MD_20895_1626_421609.html

"My job is to find and attract mastery-based agents to the office, protect the culture, and make sure everyone is happy! "






