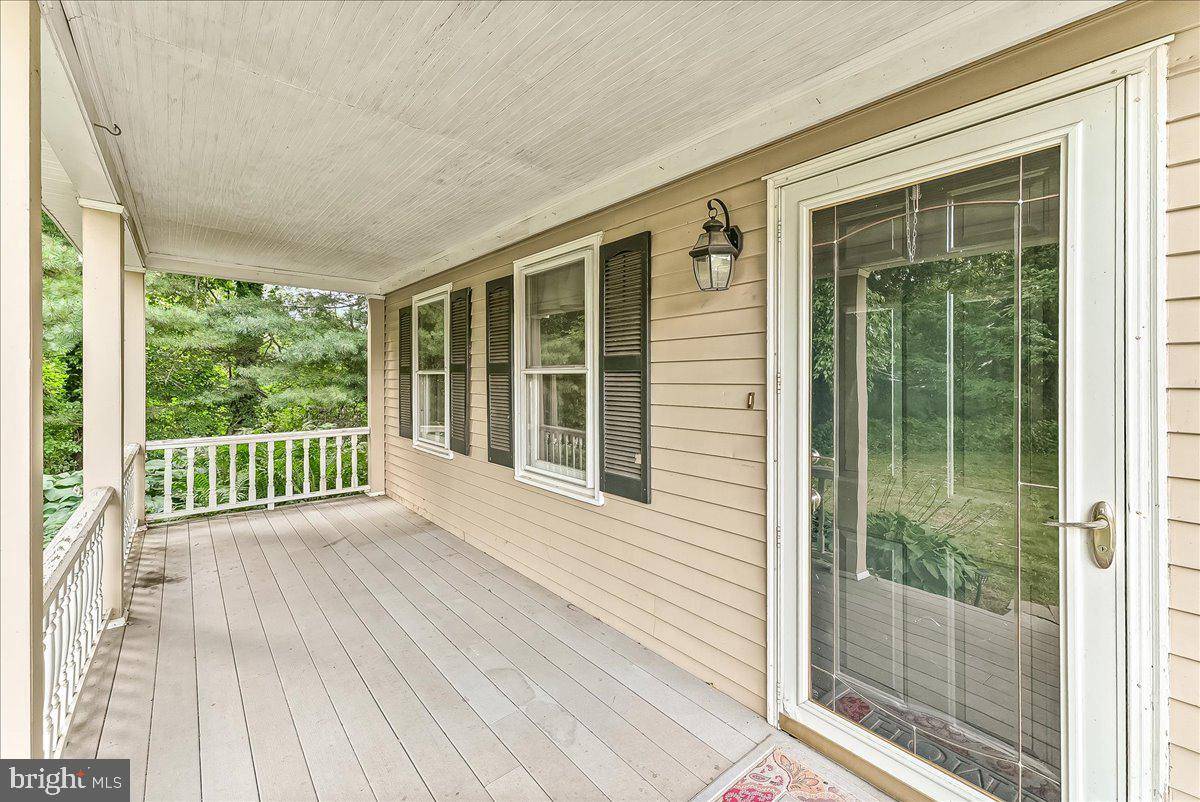4 Beds
3 Baths
1,740 SqFt
4 Beds
3 Baths
1,740 SqFt
Key Details
Property Type Single Family Home
Sub Type Detached
Listing Status Active
Purchase Type For Sale
Square Footage 1,740 sqft
Price per Sqft $258
Subdivision Heather Hills
MLS Listing ID PACT2100302
Style Colonial
Bedrooms 4
Full Baths 2
Half Baths 1
HOA Y/N N
Abv Grd Liv Area 1,740
Year Built 1982
Annual Tax Amount $6,085
Tax Year 2024
Lot Size 1.900 Acres
Acres 1.9
Lot Dimensions 0.00 x 0.00
Property Sub-Type Detached
Source BRIGHT
Property Description
Location
State PA
County Chester
Area Franklin Twp (10372)
Zoning LDR
Rooms
Other Rooms Living Room, Dining Room, Primary Bedroom, Bedroom 2, Bedroom 3, Kitchen, Family Room, Bedroom 1, Other
Basement Full, Unfinished
Interior
Hot Water Electric
Heating Hot Water
Cooling Central A/C
Fireplaces Number 1
Fireplaces Type Wood, Brick
Inclusions Washer, Dryer, Fridge
Fireplace Y
Heat Source Oil
Laundry Basement
Exterior
Parking Features Built In
Garage Spaces 1.0
Water Access N
Roof Type Architectural Shingle
Accessibility None
Attached Garage 1
Total Parking Spaces 1
Garage Y
Building
Lot Description Flag, Open, Trees/Wooded
Story 2
Foundation Block
Sewer On Site Septic
Water Well
Architectural Style Colonial
Level or Stories 2
Additional Building Above Grade, Below Grade
New Construction N
Schools
High Schools Avon Grove
School District Avon Grove
Others
Senior Community No
Tax ID 72-02 -0071.0900
Ownership Fee Simple
SqFt Source Estimated
Acceptable Financing Conventional, Cash
Listing Terms Conventional, Cash
Financing Conventional,Cash
Special Listing Condition Standard
Virtual Tour https://palloniimagesinc.hd.pics/303-Heather-Hills-Dr/idx

"My job is to find and attract mastery-based agents to the office, protect the culture, and make sure everyone is happy! "






