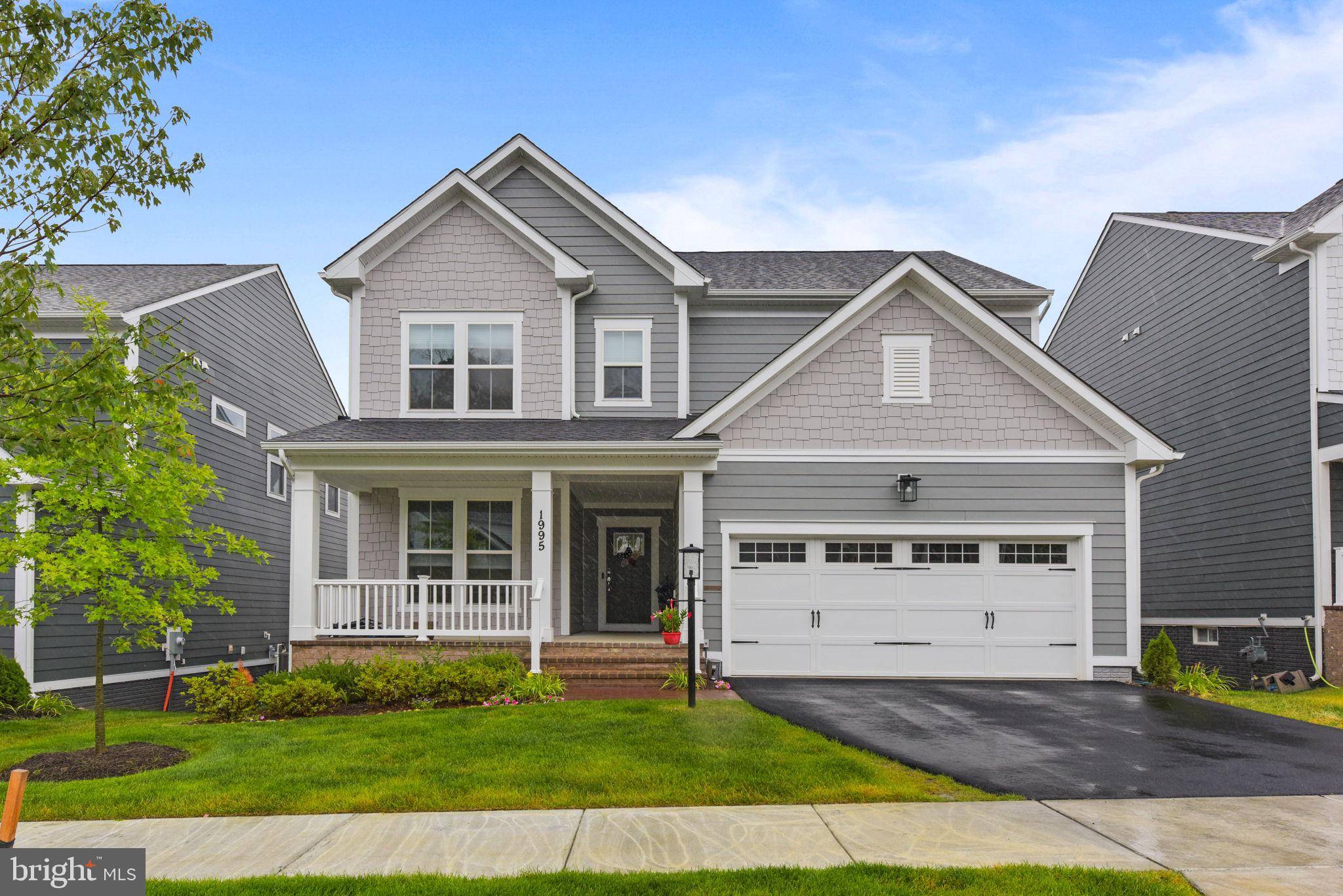4 Beds
5 Baths
3,583 SqFt
4 Beds
5 Baths
3,583 SqFt
Key Details
Property Type Single Family Home
Sub Type Detached
Listing Status Active
Purchase Type For Rent
Square Footage 3,583 sqft
Subdivision Potomac Shores
MLS Listing ID VAPW2097422
Style Traditional
Bedrooms 4
Full Baths 4
Half Baths 1
Abv Grd Liv Area 2,585
Year Built 2022
Available Date 2025-06-26
Lot Size 6,120 Sqft
Acres 0.14
Property Sub-Type Detached
Source BRIGHT
Property Description
Welcome to this stunning 4-bedroom, 4-and-a-half-bathroom house with a walk-out basement, located in Potomac Shores. This architecturally impressive home offers a perfect blend of modern design and comfortable living.
As you enter, you are greeted by a grand foyer that leads you to the spacious and open-concept living area. The main level features a beautifully appointed kitchen with top-of-the-line appliances, ample counter space, and a convenient breakfast bar. Adjacent to the kitchen is an elegant dining area, perfect for hosting dinner parties or enjoying family meals.
The living room boasts large windows that flood the space with natural light, creating a warm and inviting atmosphere. It is an ideal spot for relaxation with direct access to a deck overlooking the backyard.
Upstairs, you will find four generously sized bedrooms, each with its own en-suite bathroom. The master suite is a true oasis, featuring a double shower in the bathroom, providing a luxurious and spa-like experience. The remaining bedrooms are well-appointed and offer ample closet space.
One of the highlights of this home is the walk-out basement, which opens up to a beautifully landscaped backyard patio. This space is perfect for outdoor entertaining, summer barbecues and more.
This 4-bedroom, 4-and-a-half-bathroom house with a walk-out basement, deck, and backyard patio offers the perfect combination of style, functionality, and comfort. It presents an exceptional opportunity to create lasting memories and enjoy a luxurious lifestyle.
Location
State VA
County Prince William
Zoning PMR
Rooms
Basement Fully Finished
Main Level Bedrooms 4
Interior
Interior Features Floor Plan - Open, Carpet
Hot Water Electric
Cooling Central A/C
Fireplace N
Heat Source Natural Gas
Exterior
Exterior Feature Deck(s), Patio(s), Porch(es)
Parking Features Garage Door Opener
Garage Spaces 2.0
Amenities Available Pool - Outdoor, Club House
Water Access N
Roof Type Architectural Shingle
Accessibility None
Porch Deck(s), Patio(s), Porch(es)
Attached Garage 2
Total Parking Spaces 2
Garage Y
Building
Story 3
Foundation Slab
Sewer Public Sewer
Water Public
Architectural Style Traditional
Level or Stories 3
Additional Building Above Grade, Below Grade
New Construction N
Schools
High Schools Potomac
School District Prince William County Public Schools
Others
Pets Allowed Y
Senior Community No
Tax ID 8389-31-1961
Ownership Other
SqFt Source Estimated
Miscellaneous Internet
Pets Allowed Size/Weight Restriction, Pet Addendum/Deposit, Number Limit, Case by Case Basis

"My job is to find and attract mastery-based agents to the office, protect the culture, and make sure everyone is happy! "






