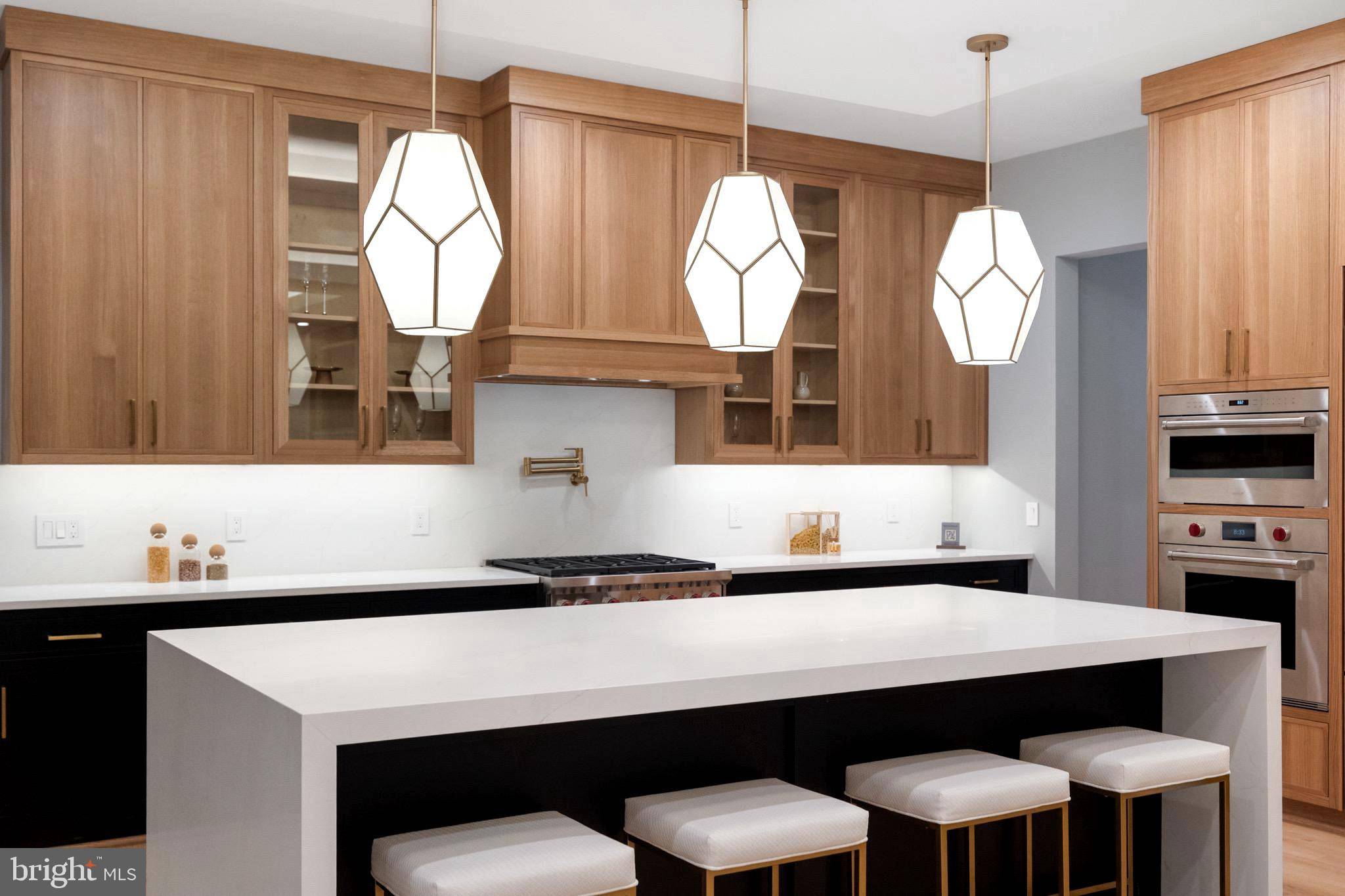6 Beds
8 Baths
8,848 SqFt
6 Beds
8 Baths
8,848 SqFt
OPEN HOUSE
Sat Jul 19, 2:00pm - 4:00pm
Key Details
Property Type Single Family Home
Sub Type Detached
Listing Status Active
Purchase Type For Sale
Square Footage 8,848 sqft
Price per Sqft $412
Subdivision West Langley
MLS Listing ID VAFX2243748
Style Mid-Century Modern,Contemporary
Bedrooms 6
Full Baths 6
Half Baths 2
HOA Y/N N
Abv Grd Liv Area 5,441
Year Built 2025
Annual Tax Amount $16,695
Tax Year 2025
Lot Size 0.344 Acres
Acres 0.34
Property Sub-Type Detached
Source BRIGHT
Property Description
Inside, the home welcomes you with 14-foot soaring ceilings, a dramatic floating staircase, and a sun-drenched open floor plan. At the heart of the home lies a chef's dream kitchen, featuring sleek two-tone custom cabinetry, a striking oversized quartz island, premium Sub-Zero, Wolf, and Cove appliances, and a separate spice/prep kitchen with Wolf Profile appliances. The butler's pantry, breakfast nook, and formal powder rooms enhance flow and function, while the 3-car EV-ready garage connects to a fully equipped mudroom with storage.
This home offers 6 spacious bedrooms, 6 full bathrooms, and 2 designer powder rooms, including a main-level guest suite ideal for in-laws, guests, or home office use. The primary suite is a private retreat with heated floors, a soaking tub, dual floating vanities, and custom walk-in closets. Every secondary bedroom features en-suite bathrooms and thoughtful finishes.
The fully finished lower level is designed to impress—with a large rec room with fireplace, a wet bar wrapped in Calacatta marble quartz, a fitness room, a Harry Potter-themed reading/play nook, and a separate private guest suite. A soundproofed home theater offers cinematic experiences at home.
Enjoy four-season entertaining in the sunroom with a double-sided ventless gas fireplace, which opens onto a Trex Signature deck and covered porch—perfect for future enhancements like a hot tub or outdoor kitchen. The property is smart-home ready with whole-house Wi-Fi, dual-zone high-efficiency HVAC, smart thermostats, and elevator shaft infrastructure already in place for future customization.
Set on a 0.34-acre lot, this home combines privacy with convenience, located just minutes to Tysons Corner, Washington, D.C., the Pentagon, major commuter routes, metro access, and world-class dining and shopping. Zoned to Churchill Road Elementary, Cooper Middle, and Langley High School—one of Northern Virginia's most desirable school pyramids.
✨ Why Buyers Fall in Love with This Home
✔️ Nearly 9,000 sq ft of luxury living space
✔️ Gourmet kitchen + spice kitchen with high-end appliances
✔️ Main-level suite or office for lifestyle flexibility
✔️ Spa-style owner's retreat with radiant floors & soaking tub
✔️ Fully finished basement with theater, gym, wet bar & guest suite
✔️ Smart home systems, EV-ready garage, elevator-ready design
✔️ Sunroom, Trex deck, and covered outdoor space
✔️ Prime location near Tysons, DC, top schools, and more
Don't miss this rare opportunity to own a modern masterpiece in one of McLean's most prestigious neighborhoods. Ask about limited-time builder incentives and special financing options.
Location
State VA
County Fairfax
Zoning 120
Direction Northeast
Rooms
Other Rooms Primary Bedroom, Kitchen, Basement, Exercise Room, In-Law/auPair/Suite, Laundry, Office, Utility Room, Media Room
Basement Connecting Stairway, Daylight, Full, Fully Finished, Heated, Interior Access, Rear Entrance, Walkout Level
Main Level Bedrooms 1
Interior
Interior Features 2nd Kitchen, Bar, Bathroom - Tub Shower, Bathroom - Walk-In Shower, Breakfast Area, Built-Ins, Butlers Pantry, Ceiling Fan(s), Dining Area, Kitchen - Island, Kitchen - Gourmet, Kitchen - Eat-In, Upgraded Countertops, Walk-in Closet(s), Wet/Dry Bar, Other, Entry Level Bedroom, Family Room Off Kitchen, Floor Plan - Open, Bathroom - Soaking Tub, Crown Moldings, Elevator, Pantry, Recessed Lighting, Wood Floors, Combination Kitchen/Dining, Formal/Separate Dining Room, Floor Plan - Traditional, Kitchenette
Hot Water Natural Gas
Cooling Energy Star Cooling System
Fireplaces Number 3
Fireplaces Type Double Sided, Electric, Gas/Propane
Equipment Built-In Microwave, Dishwasher, Disposal, Dual Flush Toilets, Energy Efficient Appliances, ENERGY STAR Dishwasher, ENERGY STAR Freezer, ENERGY STAR Refrigerator, Refrigerator, Stainless Steel Appliances, Water Heater - High-Efficiency, Humidifier, Oven/Range - Gas, Six Burner Stove
Furnishings No
Fireplace Y
Window Features Energy Efficient,Insulated
Appliance Built-In Microwave, Dishwasher, Disposal, Dual Flush Toilets, Energy Efficient Appliances, ENERGY STAR Dishwasher, ENERGY STAR Freezer, ENERGY STAR Refrigerator, Refrigerator, Stainless Steel Appliances, Water Heater - High-Efficiency, Humidifier, Oven/Range - Gas, Six Burner Stove
Heat Source Natural Gas
Laundry Hookup, Upper Floor
Exterior
Exterior Feature Deck(s), Patio(s)
Parking Features Garage - Side Entry, Garage Door Opener, Inside Access, Other
Garage Spaces 3.0
Utilities Available Natural Gas Available, Water Available, Electric Available
Water Access N
Accessibility Accessible Switches/Outlets, Level Entry - Main
Porch Deck(s), Patio(s)
Attached Garage 3
Total Parking Spaces 3
Garage Y
Building
Story 3
Foundation Other
Sewer Public Septic
Water Public
Architectural Style Mid-Century Modern, Contemporary
Level or Stories 3
Additional Building Above Grade, Below Grade
New Construction Y
Schools
Elementary Schools Churchill Road
Middle Schools Cooper
High Schools Langley
School District Fairfax County Public Schools
Others
Pets Allowed Y
Senior Community No
Tax ID 0213 10 0044
Ownership Fee Simple
SqFt Source Assessor
Security Features Smoke Detector
Special Listing Condition Standard
Pets Allowed No Pet Restrictions
Virtual Tour https://youtu.be/QThjHbn6cCg?si=nB4rOsBYds9BTil9

"My job is to find and attract mastery-based agents to the office, protect the culture, and make sure everyone is happy! "






