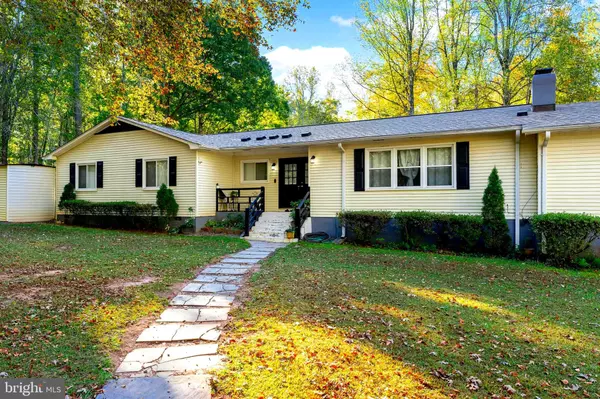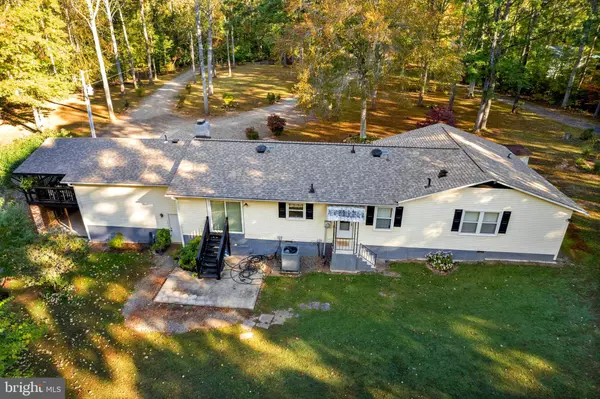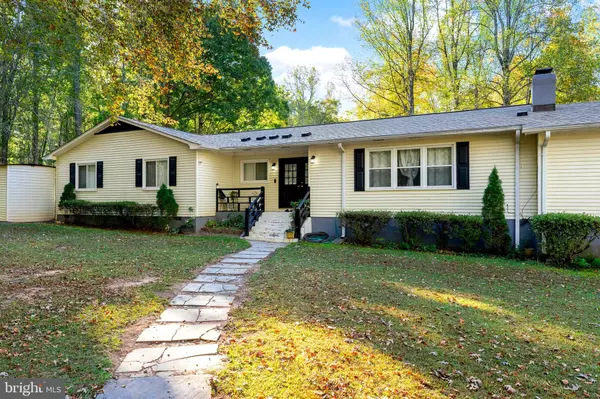
5 Beds
4 Baths
3,048 SqFt
5 Beds
4 Baths
3,048 SqFt
Key Details
Property Type Single Family Home
Sub Type Detached
Listing Status Active
Purchase Type For Sale
Square Footage 3,048 sqft
Price per Sqft $191
Subdivision Stonehouse Wooded Estates
MLS Listing ID VAST2038718
Style Ranch/Rambler
Bedrooms 5
Full Baths 3
Half Baths 1
HOA Y/N N
Abv Grd Liv Area 2,476
Year Built 1978
Available Date 2025-05-15
Annual Tax Amount $4,275
Tax Year 2024
Lot Size 5.000 Acres
Acres 5.0
Property Sub-Type Detached
Source BRIGHT
Property Description
Windows are newer double hung, double insulated vinyl clad. Lovely, covered porch and patio (2 tier) for entertaining as well as concrete patios in the back yard. Shed/garage and carport for additional storage. Seller occupied, no rent back needed. Please schedule showings online. Comcast Xfinity high speed internet and cable. New Roof October 2025! Roads in the community have been approved by Stafford County to be paved and county maintained! No Thru Neighborhood! Rural while being 15 minutes from shopping and Restaurants at Virginia's Southern Gateway area of Fredericksburg.
Location
State VA
County Stafford
Zoning A1
Rooms
Basement Partial, Walkout Level
Main Level Bedrooms 4
Interior
Interior Features 2nd Kitchen, Bathroom - Tub Shower, Breakfast Area, Ceiling Fan(s), Chair Railings, Combination Dining/Living, Combination Kitchen/Dining, Entry Level Bedroom, Floor Plan - Traditional, Kitchen - Eat-In, Pantry, Primary Bath(s)
Hot Water Electric
Heating Central
Cooling Central A/C
Flooring Ceramic Tile, Luxury Vinyl Plank
Fireplaces Number 1
Equipment Built-In Microwave, Dishwasher, Dryer, Oven/Range - Electric, Refrigerator, Washer
Furnishings No
Fireplace Y
Appliance Built-In Microwave, Dishwasher, Dryer, Oven/Range - Electric, Refrigerator, Washer
Heat Source Electric
Laundry Main Floor
Exterior
Exterior Feature Deck(s), Patio(s), Porch(es)
Parking Features Additional Storage Area, Garage - Front Entry, Oversized
Garage Spaces 23.0
Carport Spaces 2
Water Access N
View Trees/Woods
Roof Type Architectural Shingle
Street Surface Gravel,Process for Approval,Paved
Accessibility None
Porch Deck(s), Patio(s), Porch(es)
Road Frontage City/County
Total Parking Spaces 23
Garage Y
Building
Story 2
Foundation Block, Crawl Space
Above Ground Finished SqFt 2476
Sewer Septic < # of BR
Water Well
Architectural Style Ranch/Rambler
Level or Stories 2
Additional Building Above Grade, Below Grade
Structure Type Dry Wall
New Construction N
Schools
Elementary Schools Hartwood
Middle Schools T. Benton Gayle
High Schools Mountain View
School District Stafford County Public Schools
Others
Pets Allowed Y
Senior Community No
Tax ID 25A 1 6
Ownership Fee Simple
SqFt Source 3048
Acceptable Financing Conventional, FHA, Private, VA, USDA, Cash
Horse Property Y
Listing Terms Conventional, FHA, Private, VA, USDA, Cash
Financing Conventional,FHA,Private,VA,USDA,Cash
Special Listing Condition Standard
Pets Allowed No Pet Restrictions


"My job is to find and attract mastery-based agents to the office, protect the culture, and make sure everyone is happy! "






