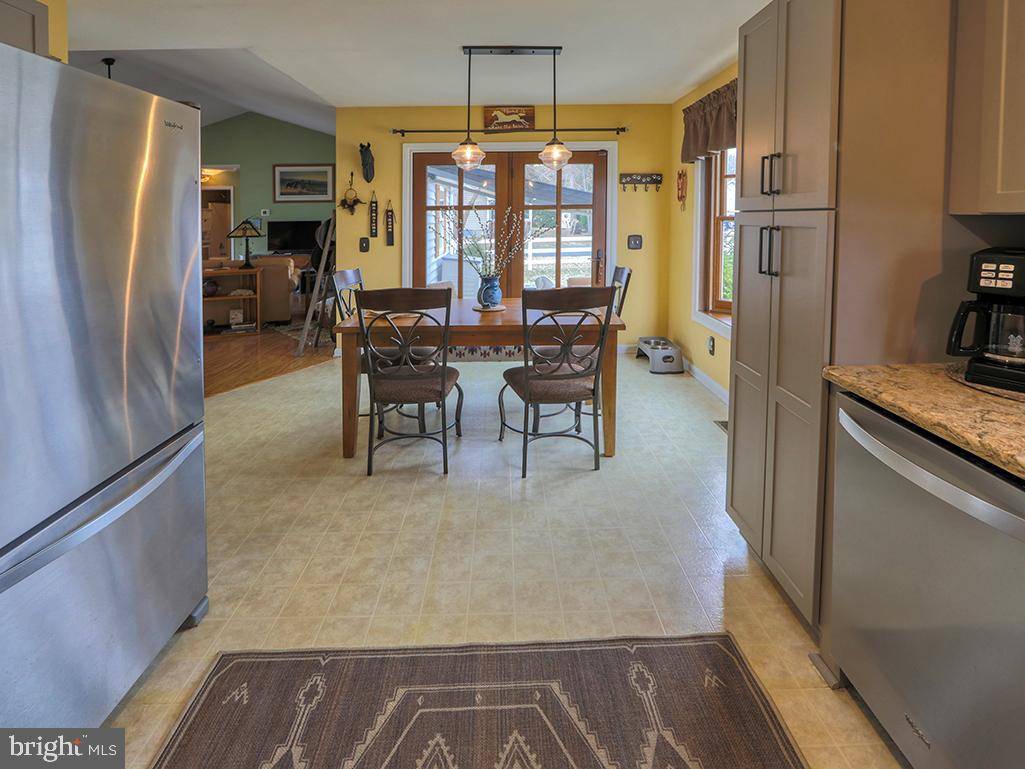3 Beds
2 Baths
1,536 SqFt
3 Beds
2 Baths
1,536 SqFt
Key Details
Property Type Single Family Home
Sub Type Detached
Listing Status Active
Purchase Type For Sale
Square Footage 1,536 sqft
Price per Sqft $270
Subdivision Oak Crest Farm
MLS Listing ID DESU2082104
Style Ranch/Rambler
Bedrooms 3
Full Baths 2
HOA Fees $920/ann
HOA Y/N Y
Abv Grd Liv Area 1,536
Originating Board BRIGHT
Year Built 2002
Annual Tax Amount $1,015
Tax Year 2024
Lot Size 8,028 Sqft
Acres 0.18
Property Sub-Type Detached
Property Description
Location
State DE
County Sussex
Area Indian River Hundred (31008)
Zoning L
Rooms
Other Rooms Dining Room, Primary Bedroom, Kitchen, Great Room, Laundry, Bathroom 2, Primary Bathroom, Additional Bedroom
Main Level Bedrooms 3
Interior
Interior Features Kitchen - Gourmet, Dining Area, Floor Plan - Open, Entry Level Bedroom, Primary Bath(s), Attic, Ceiling Fan(s)
Hot Water Electric
Heating Forced Air
Cooling Central A/C
Flooring Luxury Vinyl Plank, Tile/Brick
Equipment Built-In Microwave, Refrigerator, Icemaker, Oven/Range - Electric, Oven - Self Cleaning, Dishwasher, Disposal, Washer, Dryer, Water Heater - Tankless
Fireplace N
Window Features Bay/Bow,Insulated
Appliance Built-In Microwave, Refrigerator, Icemaker, Oven/Range - Electric, Oven - Self Cleaning, Dishwasher, Disposal, Washer, Dryer, Water Heater - Tankless
Heat Source Propane - Leased
Laundry Main Floor
Exterior
Exterior Feature Patio(s), Porch(es)
Parking Features Garage - Front Entry
Garage Spaces 6.0
Fence Rear, Vinyl, Split Rail
Amenities Available Pool - Outdoor, Club House
Water Access N
Roof Type Architectural Shingle
Accessibility None
Porch Patio(s), Porch(es)
Attached Garage 2
Total Parking Spaces 6
Garage Y
Building
Lot Description Corner, Cleared, Landscaping, Rear Yard
Story 1
Foundation Crawl Space
Sewer Public Sewer
Water Public
Architectural Style Ranch/Rambler
Level or Stories 1
Additional Building Above Grade, Below Grade
New Construction N
Schools
School District Cape Henlopen
Others
Pets Allowed Y
HOA Fee Include Common Area Maintenance,Pool(s),Snow Removal
Senior Community No
Tax ID 234-06.00-472.00
Ownership Fee Simple
SqFt Source Estimated
Acceptable Financing Cash, Conventional
Horse Property N
Listing Terms Cash, Conventional
Financing Cash,Conventional
Special Listing Condition Standard
Pets Allowed Dogs OK, Cats OK
Virtual Tour https://bcove.video/4j1JRGb

"My job is to find and attract mastery-based agents to the office, protect the culture, and make sure everyone is happy! "






