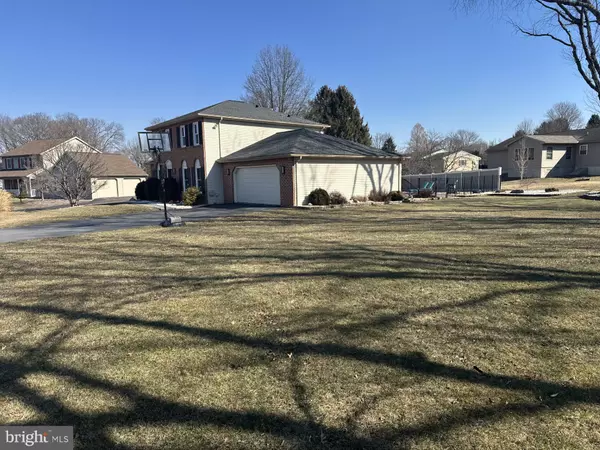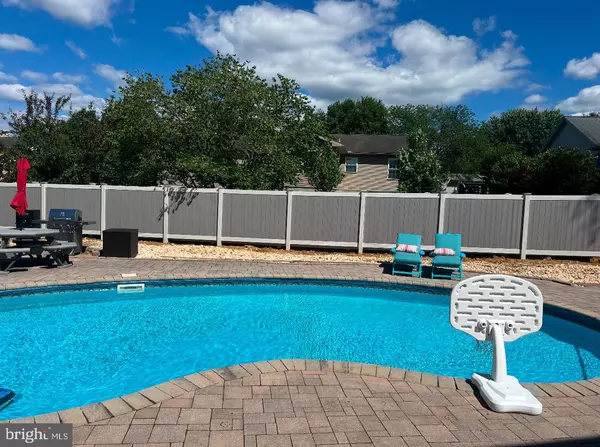3 Beds
3 Baths
2,100 SqFt
3 Beds
3 Baths
2,100 SqFt
Key Details
Property Type Single Family Home
Sub Type Detached
Listing Status Coming Soon
Purchase Type For Sale
Square Footage 2,100 sqft
Price per Sqft $249
Subdivision Stonecrest
MLS Listing ID PACB2039360
Style Colonial
Bedrooms 3
Full Baths 2
Half Baths 1
HOA Y/N N
Abv Grd Liv Area 2,100
Originating Board BRIGHT
Year Built 1992
Annual Tax Amount $5,188
Tax Year 2024
Lot Size 0.480 Acres
Acres 0.48
Property Sub-Type Detached
Property Description
As you approach the property, you'll be greeted by a well-manicured lawn and a welcoming facade that exudes curb appeal. The home sits on a generous 0.48-acre lot, providing ample space for outdoor activities and gardening.
Step inside, and you'll be immediately impressed by the spacious and inviting interior. The main level features a floor plan that seamlessly connects the living, dining, and kitchen areas. The living room is bathed in natural light, creating a warm and welcoming atmosphere for relaxing evenings with family and friends.
The kitchen is a chef's dream, boasting modern appliances, ample cabinetry, and a large area that provides plenty of space for meal preparation and casual dining. Adjacent to the kitchen is a formal dining area, ideal for hosting dinner parties and special occasions.
This home offers three generously sized bedrooms and two full bathrooms, ensuring plenty of space for everyone. The master suite is a true retreat, featuring a spacious bedroom, a walk-in closet, and an en-suite bathroom. The additional bedrooms are equally well-appointed and share a beautifully updated bathroom.
The lower level of the home offers a versatile space that can be used as a family room, home office, or recreation area. It is plumbed to add a full bathroom as well.
One of the standout features of this property is the heated saltwater in-ground pool. This pool offers a more enjoyable swimming experience. The amazing pool offers endless enjoyment with refreshing swims, fun pool parties, and relaxing sunbathing. It's a perfect spot for family gatherings, exercise, and unwinding in your own backyard oasis.
In addition, you'll find a private backyard oasis with a large patio, perfect for outdoor entertaining and enjoying the beautiful weather. The property also includes a two-car garage and ample driveway parking.
Located in a friendly and vibrant community, 17 Raspberry Drive is just minutes away from top-rated schools, shopping centers, restaurants, and parks. Don't miss the opportunity to make this exceptional home your own. Schedule a showing today and experience all that this wonderful property has to offer!
Location
State PA
County Cumberland
Area Silver Spring Twp (14438)
Zoning RESIDENTIAL
Rooms
Other Rooms Dining Room, Primary Bedroom, Bedroom 2, Bedroom 3, Bedroom 4, Bedroom 5, Kitchen, Den, Foyer, Laundry, Other
Basement Poured Concrete, Full
Interior
Interior Features Breakfast Area, Dining Area, Formal/Separate Dining Room
Hot Water Tankless
Heating Forced Air
Cooling Central A/C
Equipment Dishwasher, Dryer, Refrigerator, Stove, Washer
Fireplace N
Appliance Dishwasher, Dryer, Refrigerator, Stove, Washer
Heat Source Natural Gas
Exterior
Exterior Feature Patio(s)
Parking Features Garage - Front Entry, Oversized
Garage Spaces 2.0
Pool Fenced, In Ground, Saltwater, Heated
Water Access N
Roof Type Architectural Shingle
Accessibility None
Porch Patio(s)
Attached Garage 2
Total Parking Spaces 2
Garage Y
Building
Lot Description Cleared, Level
Story 2
Foundation Concrete Perimeter, Crawl Space
Sewer Public Sewer
Water Public
Architectural Style Colonial
Level or Stories 2
Additional Building Above Grade, Below Grade
New Construction N
Schools
High Schools Cumberland Valley
School District Cumberland Valley
Others
Senior Community No
Tax ID 38-21-0289-210
Ownership Fee Simple
SqFt Source Estimated
Acceptable Financing Cash, Conventional, FHA
Listing Terms Cash, Conventional, FHA
Financing Cash,Conventional,FHA
Special Listing Condition Standard

"My job is to find and attract mastery-based agents to the office, protect the culture, and make sure everyone is happy! "




