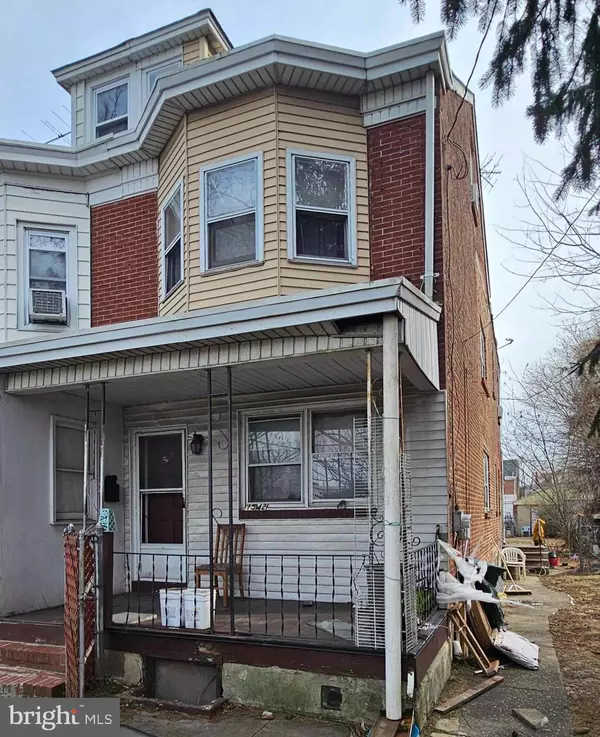4 Beds
2 Baths
1,330 SqFt
4 Beds
2 Baths
1,330 SqFt
Key Details
Property Type Single Family Home, Townhouse
Sub Type Twin/Semi-Detached
Listing Status Active
Purchase Type For Sale
Square Footage 1,330 sqft
Price per Sqft $139
Subdivision Top Road
MLS Listing ID NJME2054800
Style Colonial
Bedrooms 4
Full Baths 1
Half Baths 1
HOA Y/N N
Abv Grd Liv Area 1,330
Originating Board BRIGHT
Year Built 1920
Annual Tax Amount $3,596
Tax Year 2024
Lot Size 6,791 Sqft
Acres 0.16
Lot Dimensions 36.50 x 186.00
Property Sub-Type Twin/Semi-Detached
Property Description
This home is a short drive to Mercer County Park, Mercer Community College, Trenton and Hamilton Train Stations and Mercer County Airport, providing easy access to both Philadelphia and NYC.
Location
State NJ
County Mercer
Area Trenton City (21111)
Zoning RESIDENTIAL
Rooms
Other Rooms Living Room, Dining Room, Bedroom 2, Bedroom 3, Kitchen, Basement, Bedroom 1, Attic, Full Bath, Half Bath
Basement Unfinished, Poured Concrete
Interior
Interior Features Attic, Carpet, Combination Dining/Living, Dining Area, Family Room Off Kitchen, Wood Floors
Hot Water Natural Gas, 60+ Gallon Tank
Cooling Window Unit(s)
Flooring Hardwood, Carpet
Inclusions All appliances in as-is condition.
Furnishings Partially
Fireplace N
Heat Source Natural Gas
Exterior
Parking Features Additional Storage Area, Covered Parking, Garage - Rear Entry
Garage Spaces 3.0
Fence Partially
Utilities Available Electric Available, Natural Gas Available, Sewer Available, Water Available
Water Access N
View Garden/Lawn, Street
Roof Type Shingle,Pitched
Accessibility None
Total Parking Spaces 3
Garage Y
Building
Lot Description SideYard(s), Road Frontage, Rear Yard
Story 3
Foundation Block, Concrete Perimeter
Sewer Public Sewer
Water Public
Architectural Style Colonial
Level or Stories 3
Additional Building Above Grade, Below Grade
New Construction N
Schools
School District Trenton Public Schools
Others
Senior Community No
Tax ID 11-24801-00011
Ownership Fee Simple
SqFt Source Assessor
Acceptable Financing Cash, Conventional, Negotiable, VA
Horse Property N
Listing Terms Cash, Conventional, Negotiable, VA
Financing Cash,Conventional,Negotiable,VA
Special Listing Condition Standard

"My job is to find and attract mastery-based agents to the office, protect the culture, and make sure everyone is happy! "






