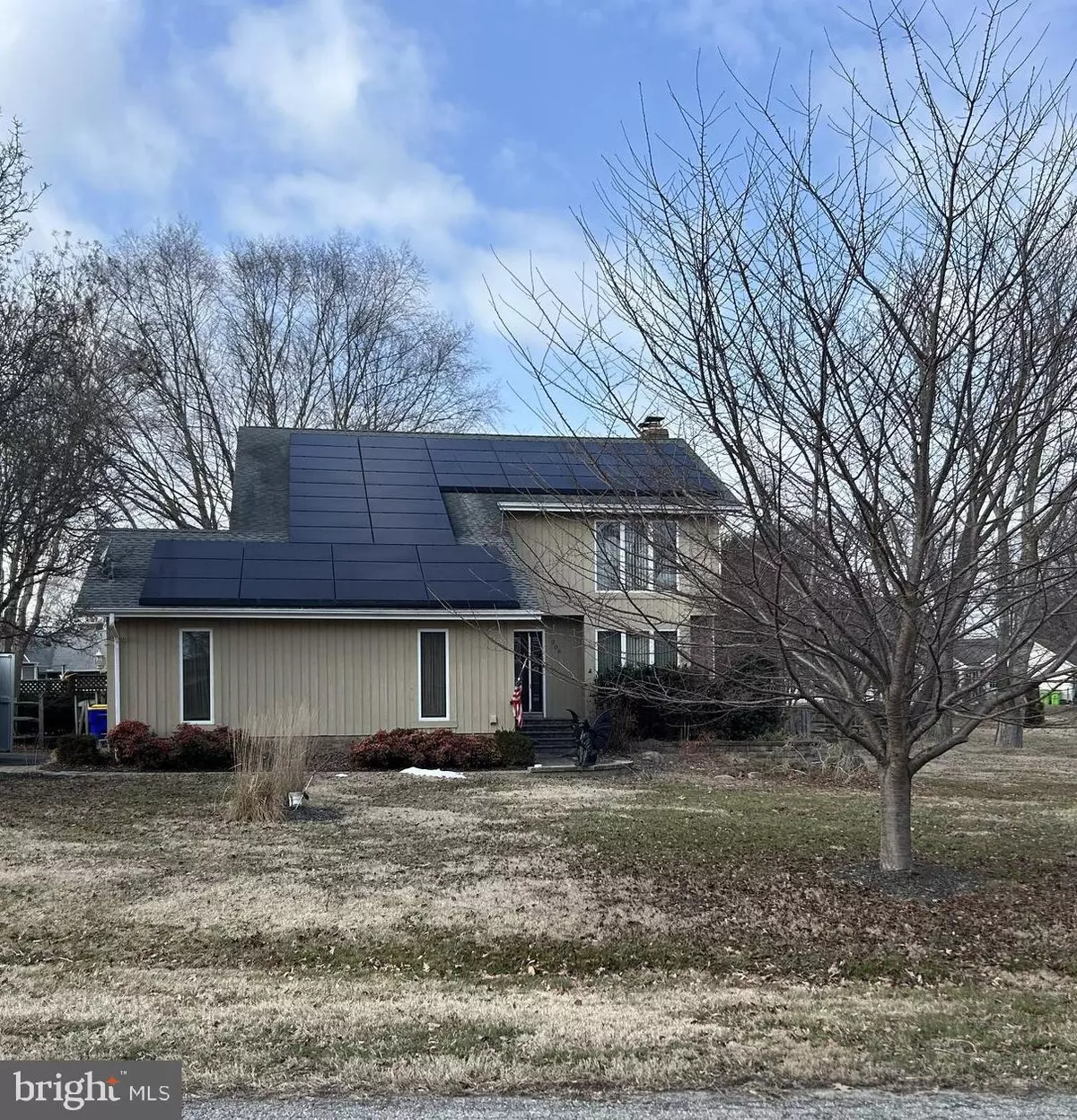4 Beds
3 Baths
2,312 SqFt
4 Beds
3 Baths
2,312 SqFt
Key Details
Property Type Single Family Home
Sub Type Detached
Listing Status Coming Soon
Purchase Type For Sale
Square Footage 2,312 sqft
Price per Sqft $302
Subdivision Queen Anne Colony
MLS Listing ID MDQA2012350
Style Contemporary
Bedrooms 4
Full Baths 2
Half Baths 1
HOA Fees $119/ann
HOA Y/N Y
Abv Grd Liv Area 2,312
Originating Board BRIGHT
Year Built 1989
Annual Tax Amount $4,863
Tax Year 2024
Lot Size 0.594 Acres
Acres 0.59
Property Sub-Type Detached
Property Description
Queen Anne Colony Community living awaits you with this contemporary home in this bay front community. The outdoor oasis boasts an in -ground, luxury pool with water fall, a Koi pond and extensive flagstone hardscaping around the pool. The two level deck is perfect for outdoor entertaining on the screened in first level with bar area and offers bay views from the newly updated composite decking on second level. The rear yard is full of mature Crepe Myrtle Trees and landscape lighting. Inside the home, you will find a spacious floor plan. The living room has a gorgeous brick , wood- burning fireplace and leads to the adjoining dining room via double pocket doors. Kitchen features double wall oven, cooktop, brand new dishwasher, wine rack, and peninsula bar. Main Floor Bedroom has a ample closet and could easily be used as home office. For your convenience, laundry and powder room are also on the first level. An open stair case takes you to the second floor. The Owners Suite is inviting with a generously sized bedroom with additional brick fireplace and expansive walk in closet. The owner's bath features walk in shower, whirlpool tub and his and hers vanities. Two additional bedrooms, hall bath and large linen closet round out the second level. Recent updates include cost saving Solar Panels, HVAC, well pump and decking. This home offers an amazing opportunity to be a resident of Queen Anne Colony Community.
Location
State MD
County Queen Annes
Zoning NC-15
Direction West
Rooms
Other Rooms Living Room, Dining Room, Primary Bedroom, Bedroom 2, Bedroom 3, Kitchen, Family Room, Foyer, Laundry
Main Level Bedrooms 1
Interior
Interior Features Kitchen - Country, Dining Area, Primary Bath(s), Window Treatments, Wood Floors
Hot Water Electric
Heating Heat Pump(s)
Cooling Ceiling Fan(s), Central A/C, Heat Pump(s)
Flooring Carpet, Ceramic Tile, Wood
Fireplaces Number 2
Fireplaces Type Screen
Inclusions bar on first level of deck, grill on first level of deck, refrigerator in garage, washer, dryer
Equipment Cooktop, Dishwasher, Dryer, Exhaust Fan, Microwave, Oven - Self Cleaning, Oven - Wall, Refrigerator, Washer
Fireplace Y
Window Features Double Pane,Screens
Appliance Cooktop, Dishwasher, Dryer, Exhaust Fan, Microwave, Oven - Self Cleaning, Oven - Wall, Refrigerator, Washer
Heat Source Electric
Laundry Main Floor
Exterior
Exterior Feature Deck(s)
Parking Features Garage Door Opener
Garage Spaces 5.0
Fence Rear, Split Rail
Pool Fenced, In Ground
Amenities Available Tot Lots/Playground, Water/Lake Privileges, Common Grounds
Water Access Y
View Water, Trees/Woods
Roof Type Asphalt
Street Surface Black Top
Accessibility None
Porch Deck(s)
Road Frontage City/County
Attached Garage 2
Total Parking Spaces 5
Garage Y
Building
Lot Description Backs to Trees, Landscaping
Story 2
Foundation Crawl Space
Sewer On Site Septic
Water Well
Architectural Style Contemporary
Level or Stories 2
Additional Building Above Grade, Below Grade
Structure Type Beamed Ceilings
New Construction N
Schools
High Schools Kent Island
School District Queen Anne'S County Public Schools
Others
Senior Community No
Tax ID 1804012593
Ownership Fee Simple
SqFt Source Assessor
Special Listing Condition Standard

"My job is to find and attract mastery-based agents to the office, protect the culture, and make sure everyone is happy! "

