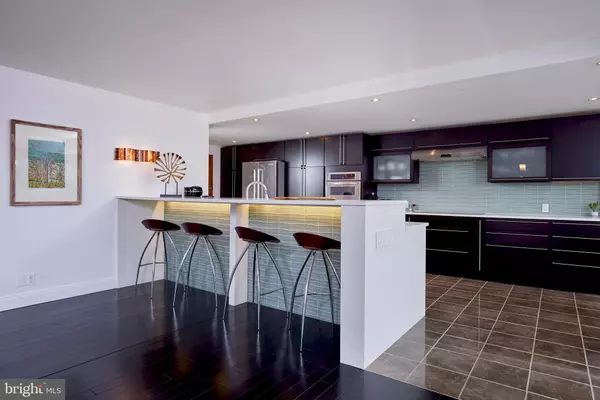3 Beds
3 Baths
2,490 SqFt
3 Beds
3 Baths
2,490 SqFt
Key Details
Property Type Condo
Sub Type Condo/Co-op
Listing Status Active
Purchase Type For Sale
Square Footage 2,490 sqft
Price per Sqft $801
Subdivision Sw Waterfront
MLS Listing ID DCDC2185610
Style Contemporary
Bedrooms 3
Full Baths 3
Condo Fees $3,927/mo
HOA Y/N N
Abv Grd Liv Area 2,490
Originating Board BRIGHT
Year Built 1966
Annual Tax Amount $5,146
Tax Year 2025
Property Sub-Type Condo/Co-op
Property Description
Step into this stunning, fully renovated three-bedroom, three-bathroom apartment offering nearly
2,500 square feet of luxurious living space. Enjoy breathtaking water views from three exposures
and four private balconies, all nestled within the gated community of Harbour Square just
outside the Wharf. Every one of the 18 windows features captivating water views, with nearly
all reaching from floor to ceiling.
The open-concept layout is perfect for modern living, with no detail overlooked during
the recent renovation. Custom-built cabinetry, including a murphy bed, and sleek, and functional
storage solutions are incorporated throughout the primary bedroom and living areas. The
modern kitchen with a large island is a true highlight, complete with updated high-end
appliances.
Each of the three bathrooms is a serene, spa-inspired retreat. Stay cozy on cooler days,
and experience the best of the District's seasonal changes—from cherry blossoms in spring to
lush summer greens, fall foliage, and winter snow—all from the comfort of your own home.
The 550 Building offers ultimate privacy, with only two units per floor. On-site amenities
include a fitness center, heated indoor pool, library, rooftop terrace with stunning panoramic
views, and beautiful gardens. Take a stroll along the boardwalk at nearby The Wharf, offering an
array of shops, restaurants, bars and shops, as well as Safeway and Waterfront Metro within
walking distance. Enjoy easy access to Downtown, Capitol Hill, Navy Yard, and Northern
Virginia!
Underground Rental Parking is available.
Location
State DC
County Washington
Zoning SEE TAX RECORD
Rooms
Main Level Bedrooms 3
Interior
Interior Features Combination Dining/Living, Built-Ins, Floor Plan - Traditional
Hot Water Other
Heating Central
Cooling Central A/C
Fireplaces Number 1
Equipment Dishwasher, Refrigerator, Stove
Fireplace Y
Appliance Dishwasher, Refrigerator, Stove
Heat Source Other
Exterior
Exterior Feature Balcony
Parking Features Underground
Garage Spaces 1.0
Amenities Available Exercise Room, Pool - Indoor, Security
Water Access N
Accessibility Elevator
Porch Balcony
Attached Garage 1
Total Parking Spaces 1
Garage Y
Building
Story 1
Sewer Public Sewer
Water Public
Architectural Style Contemporary
Level or Stories 1
Additional Building Above Grade
New Construction N
Schools
Elementary Schools Amidon-Bowen
Middle Schools Jefferson Middle School Academy
High Schools Wilson Senior
School District District Of Columbia Public Schools
Others
Pets Allowed Y
HOA Fee Include Air Conditioning,Cable TV,Electricity,Ext Bldg Maint,Gas,Heat,Lawn Maintenance,Insurance,Reserve Funds,Sewer,Snow Removal,Taxes,Trash,Water
Senior Community No
Tax ID NONE
Ownership Cooperative
Special Listing Condition Standard
Pets Allowed No Pet Restrictions
Virtual Tour https://peterevansphotography.com/nstreet550sw.htm

"My job is to find and attract mastery-based agents to the office, protect the culture, and make sure everyone is happy! "






