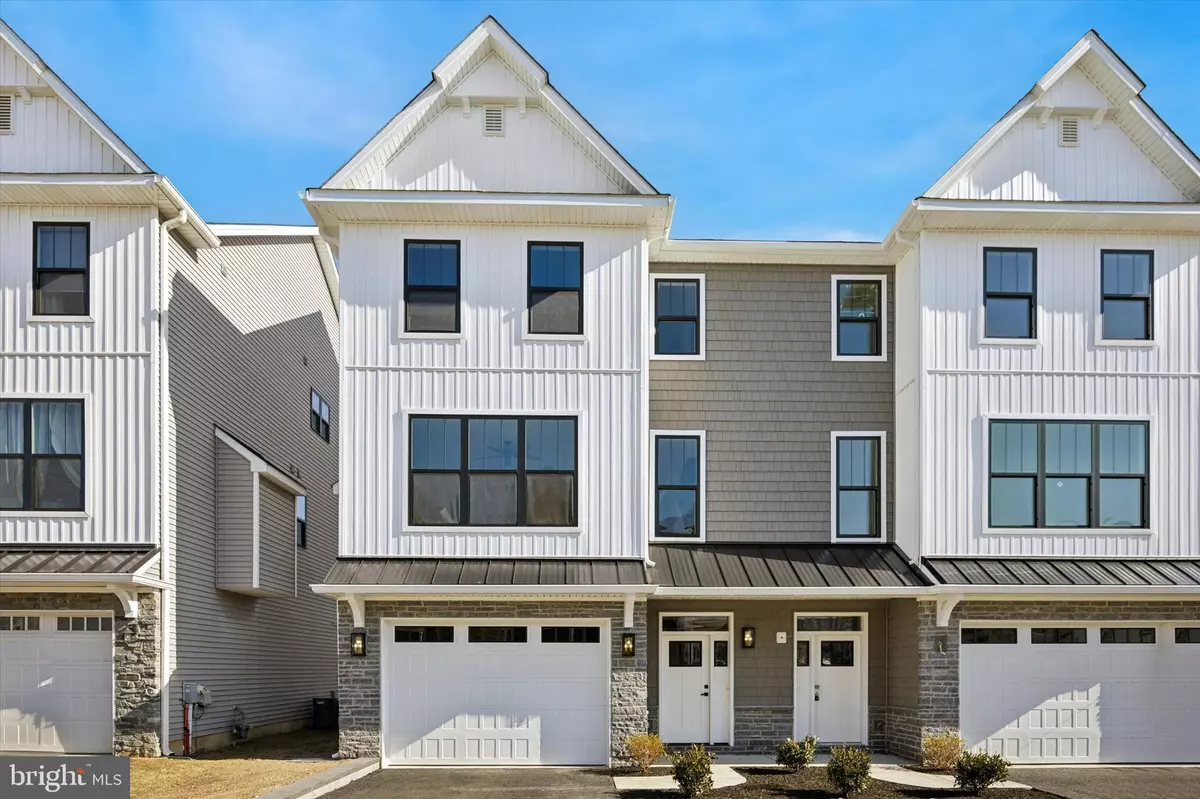4 Beds
4 Baths
2,400 SqFt
4 Beds
4 Baths
2,400 SqFt
Key Details
Property Type Single Family Home, Townhouse
Sub Type Twin/Semi-Detached
Listing Status Active
Purchase Type For Sale
Square Footage 2,400 sqft
Price per Sqft $257
Subdivision None Available
MLS Listing ID PAMC2128840
Style Contemporary
Bedrooms 4
Full Baths 2
Half Baths 2
HOA Y/N N
Abv Grd Liv Area 2,400
Originating Board BRIGHT
Year Built 2025
Annual Tax Amount $516
Tax Year 2023
Lot Size 2,280 Sqft
Acres 0.05
Lot Dimensions 29.00 x 0.00
Property Sub-Type Twin/Semi-Detached
Property Description
The master suite creates a spacious retreat with abundant natural light, a generous layout, and a serene ambiance. It's complemented by a luxurious en-suite bathroom featuring dual sinks, a walk-in shower, and elegant finishes for a truly relaxing experience. Also on this level is another full bath and plenty of closet space for your added convenience. Jumpstart the spring season now and get familar with all that Bridgeport has to offer. With affordable homes, a prime location, ongoing revitalization, and a strong sense of community, Bridgeport is an excellent choice for new buyers looking for a mix of value and opportunity in Montgomery County. Also, Upper Merion schools continue to provide a strong academic foundation, and a supportive learning environment. The district remains committed to excellence, preparing students for future success while fostering a well-rounded educational experience. Transportation to all major arteries is only minutes away. Contact me for a private showing or watch for my “OPEN HOUSE SOON!”
The seller would greatly appreciate having the settlement conducted at their preferred title office as all docs are in there current file for a quick closing. PLEASE REMOVE SHOES.
Location
State PA
County Montgomery
Area Bridgeport Boro (10602)
Zoning R_1
Rooms
Basement Front Entrance, Full, Garage Access, Poured Concrete
Interior
Interior Features Bathroom - Walk-In Shower, Bathroom - Tub Shower, Breakfast Area, Ceiling Fan(s), Combination Dining/Living, Crown Moldings, Family Room Off Kitchen, Floor Plan - Open, Kitchen - Eat-In, Recessed Lighting, Wainscotting
Hot Water Natural Gas, Tankless
Heating Central, Forced Air
Cooling Central A/C, Energy Star Cooling System
Flooring Partially Carpeted, Luxury Vinyl Plank
Fireplaces Number 1
Fireplaces Type Electric
Equipment Built-In Microwave, Dishwasher, Disposal, Energy Efficient Appliances, Exhaust Fan, Microwave, Oven/Range - Electric
Fireplace Y
Window Features Energy Efficient
Appliance Built-In Microwave, Dishwasher, Disposal, Energy Efficient Appliances, Exhaust Fan, Microwave, Oven/Range - Electric
Heat Source Natural Gas
Laundry Hookup, Upper Floor
Exterior
Parking Features Basement Garage, Garage - Front Entry, Inside Access, Oversized
Garage Spaces 2.0
Utilities Available Cable TV Available
Water Access N
Roof Type Shingle
Accessibility Other
Attached Garage 1
Total Parking Spaces 2
Garage Y
Building
Story 3
Foundation Slab
Sewer Public Sewer
Water Public
Architectural Style Contemporary
Level or Stories 3
Additional Building Above Grade
New Construction Y
Schools
High Schools Upper Merion
School District Upper Merion Area
Others
Senior Community No
Tax ID 02-00-01436-018
Ownership Fee Simple
SqFt Source Assessor
Acceptable Financing Cash, Conventional, FHA 203(b)
Listing Terms Cash, Conventional, FHA 203(b)
Financing Cash,Conventional,FHA 203(b)
Special Listing Condition Standard

"My job is to find and attract mastery-based agents to the office, protect the culture, and make sure everyone is happy! "






