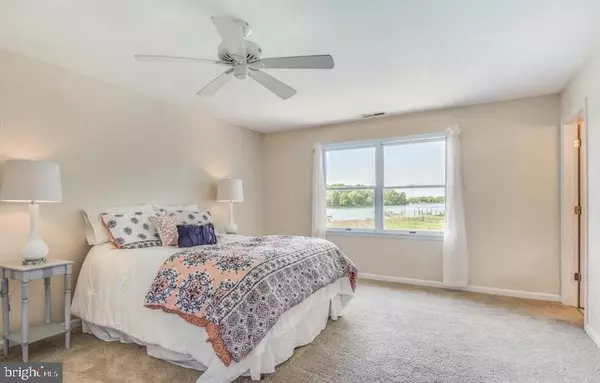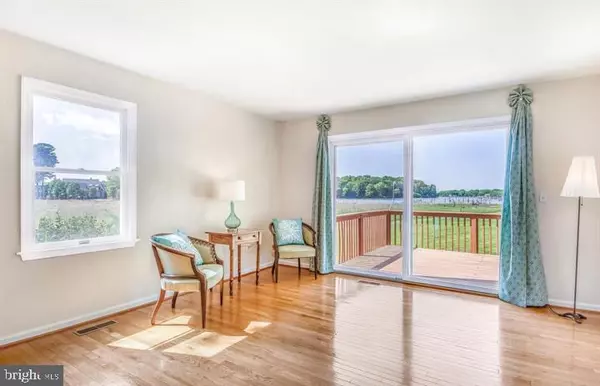3 Beds
4 Baths
1,588 SqFt
3 Beds
4 Baths
1,588 SqFt
Key Details
Property Type Single Family Home
Sub Type Detached
Listing Status Coming Soon
Purchase Type For Sale
Square Footage 1,588 sqft
Price per Sqft $535
Subdivision None Available
MLS Listing ID MDQA2012338
Style Cape Cod
Bedrooms 3
Full Baths 2
Half Baths 2
HOA Y/N N
Abv Grd Liv Area 1,588
Originating Board BRIGHT
Year Built 1996
Annual Tax Amount $6,203
Tax Year 2024
Lot Size 2.070 Acres
Acres 2.07
Property Sub-Type Detached
Property Description
Inside, you'll find an updated kitchen, a large deck for entertaining, and multiple living areas that can easily transform into an office, movie room, or home gym—tailored to fit your lifestyle. The second floor is home to three cozy bedrooms, two full bathrooms, as well as a convenient laundry area.
Step outside to your own private pier, perfect for launching your kayak, docking your skiff, or indulging in your love of fishing and crabbing. Plus, with easy access to shopping, fuel, and Route 50, you have the best of both worlds—privacy and convenience. Don't miss out on the opportunity to call this gorgeous waterfront retreat your home!
Location
State MD
County Queen Annes
Zoning NC-20
Direction Northwest
Rooms
Other Rooms Living Room, Dining Room, Primary Bedroom, Bedroom 2, Bedroom 3, Kitchen, Family Room, Breakfast Room, Laundry, Attic, Primary Bathroom, Full Bath
Interior
Interior Features Combination Kitchen/Dining, Kitchen - Island, Other, Kitchen - Eat-In, Primary Bath(s), Upgraded Countertops, Wood Floors, Floor Plan - Traditional
Hot Water Electric
Heating Heat Pump(s)
Cooling Ceiling Fan(s), Central A/C
Flooring Carpet, Ceramic Tile, Hardwood
Equipment Dishwasher, Disposal, Dryer, Icemaker, Microwave, Oven/Range - Electric, Range Hood, Refrigerator, Washer
Furnishings No
Fireplace N
Appliance Dishwasher, Disposal, Dryer, Icemaker, Microwave, Oven/Range - Electric, Range Hood, Refrigerator, Washer
Heat Source Electric
Laundry Upper Floor, Dryer In Unit, Washer In Unit
Exterior
Exterior Feature Deck(s), Porch(es)
Utilities Available Electric Available, Cable TV Available, Phone Available
Waterfront Description Private Dock Site
Water Access Y
Water Access Desc Private Access
View Water, Scenic Vista, Garden/Lawn
Roof Type Asphalt
Accessibility None
Porch Deck(s), Porch(es)
Garage N
Building
Lot Description Cleared, No Thru Street, Partly Wooded, Tidal Wetland, Marshy, Flood Plain, Front Yard, Stream/Creek
Story 2
Foundation Crawl Space
Sewer Public Sewer
Water Well
Architectural Style Cape Cod
Level or Stories 2
Additional Building Above Grade, Below Grade
Structure Type Dry Wall
New Construction N
Schools
School District Queen Anne'S County Public Schools
Others
Pets Allowed Y
Senior Community No
Tax ID 1804095804
Ownership Fee Simple
SqFt Source Assessor
Acceptable Financing Cash, Conventional
Horse Property N
Listing Terms Cash, Conventional
Financing Cash,Conventional
Special Listing Condition Standard
Pets Allowed Case by Case Basis

"My job is to find and attract mastery-based agents to the office, protect the culture, and make sure everyone is happy! "






