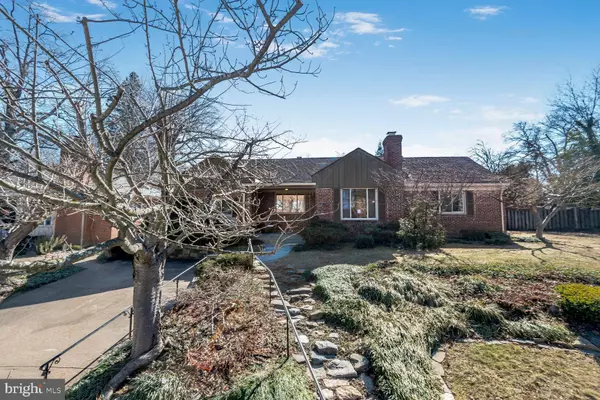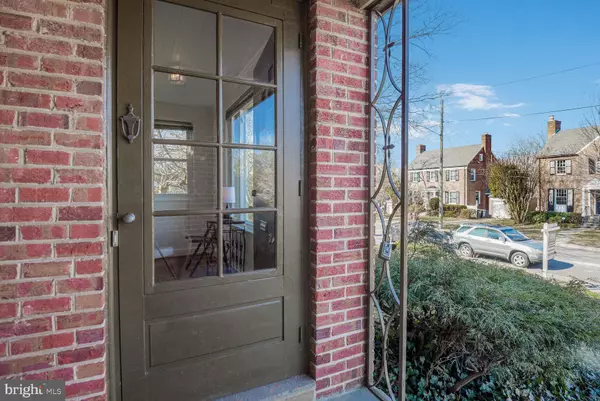3 Beds
2 Baths
1,848 SqFt
3 Beds
2 Baths
1,848 SqFt
Key Details
Property Type Single Family Home
Sub Type Detached
Listing Status Coming Soon
Purchase Type For Sale
Square Footage 1,848 sqft
Price per Sqft $630
Subdivision Chevy Chase
MLS Listing ID DCDC2185994
Style Ranch/Rambler,Craftsman
Bedrooms 3
Full Baths 2
HOA Y/N N
Abv Grd Liv Area 1,659
Originating Board BRIGHT
Year Built 1950
Annual Tax Amount $3,198
Tax Year 2024
Lot Size 7,870 Sqft
Acres 0.18
Property Sub-Type Detached
Property Description
Rock Creek Park! Living room with woodburning fireplace, dining area, spacious family room w exposed brick wall, good-sized table spaced kitchen loaded with cabinetry overlooking screened slated porch, flooded with newer windows, extras ceiling fans throughout, CAC, approx. 8,000 SF lot and 2- car driveway!
Nearby Chevy Chase Circle, myriads of stores, shops, markets, movie theatre, and Library along Connecticut Ave and close by Blessed Sacrament & Lafayette Schools!
Property sold in "AS IS" Seller has the right to accept or reject any offer!
Location
State DC
County Washington
Zoning R1
Direction Northwest
Rooms
Basement Outside Entrance, Poured Concrete, Shelving, Side Entrance, Daylight, Partial, Walkout Stairs, Windows, Interior Access, Unfinished, Workshop
Main Level Bedrooms 3
Interior
Interior Features Attic, Bathroom - Stall Shower, Bathroom - Tub Shower, Ceiling Fan(s), Dining Area, Entry Level Bedroom, Floor Plan - Traditional, Kitchen - Country, Kitchen - Eat-In, Kitchen - Table Space, Window Treatments, Wood Floors
Hot Water Natural Gas
Heating Ceiling, Forced Air, Hot Water, Central
Cooling Central A/C
Flooring Hardwood
Inclusions shed
Equipment Dishwasher, Disposal, Dryer, Dryer - Electric, Exhaust Fan, Oven/Range - Gas, Range Hood, Refrigerator, Washer - Front Loading, Water Heater
Fireplace N
Window Features Insulated,Vinyl Clad
Appliance Dishwasher, Disposal, Dryer, Dryer - Electric, Exhaust Fan, Oven/Range - Gas, Range Hood, Refrigerator, Washer - Front Loading, Water Heater
Heat Source Natural Gas
Laundry Basement, Has Laundry
Exterior
Exterior Feature Patio(s), Porch(es), Screened
Garage Spaces 2.0
Utilities Available Electric Available, Natural Gas Available, Sewer Available, Water Available, Cable TV, Cable TV Available
Water Access N
View Garden/Lawn
Roof Type Shingle
Accessibility 2+ Access Exits
Porch Patio(s), Porch(es), Screened
Road Frontage City/County
Total Parking Spaces 2
Garage N
Building
Story 1.5
Foundation Slab
Sewer Public Sewer
Water Public
Architectural Style Ranch/Rambler, Craftsman
Level or Stories 1.5
Additional Building Above Grade, Below Grade
Structure Type Plaster Walls,9'+ Ceilings
New Construction N
Schools
Elementary Schools Lafayette
Middle Schools Deal Junior High School
High Schools Jackson-Reed
School District District Of Columbia Public Schools
Others
Pets Allowed Y
Senior Community No
Tax ID 2380//0804
Ownership Fee Simple
SqFt Source Assessor
Acceptable Financing Cash, Conventional
Listing Terms Cash, Conventional
Financing Cash,Conventional
Special Listing Condition Standard
Pets Allowed No Pet Restrictions
Virtual Tour https://homevisit.view.property/2306888?a=1

"My job is to find and attract mastery-based agents to the office, protect the culture, and make sure everyone is happy! "






