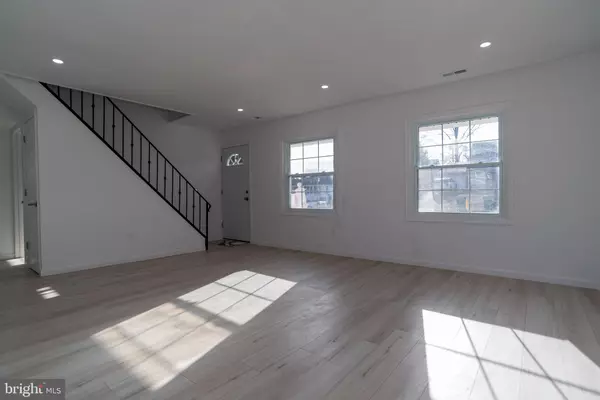4 Beds
2 Baths
1,550 SqFt
4 Beds
2 Baths
1,550 SqFt
Key Details
Property Type Single Family Home
Sub Type Detached
Listing Status Active
Purchase Type For Sale
Square Footage 1,550 sqft
Price per Sqft $290
Subdivision Cobalt Ridge
MLS Listing ID PABU2088362
Style Cape Cod
Bedrooms 4
Full Baths 2
HOA Y/N N
Abv Grd Liv Area 1,550
Originating Board BRIGHT
Year Built 1956
Annual Tax Amount $4,376
Tax Year 2024
Lot Size 8,030 Sqft
Acres 0.18
Lot Dimensions 73.00 x 110.00
Property Sub-Type Detached
Property Description
Location
State PA
County Bucks
Area Middletown Twp (10122)
Zoning R2
Rooms
Main Level Bedrooms 2
Interior
Interior Features Combination Kitchen/Living, Ceiling Fan(s), Kitchen - Eat-In
Hot Water Electric
Heating Heat Pump(s)
Cooling Central A/C
Inclusions Washer, Dryer, Refrigerator
Fireplace N
Heat Source Electric
Exterior
Water Access N
Accessibility None
Garage N
Building
Story 2
Foundation Slab
Sewer Public Sewer
Water Public
Architectural Style Cape Cod
Level or Stories 2
Additional Building Above Grade, Below Grade
New Construction N
Schools
School District Neshaminy
Others
Senior Community No
Tax ID 22-062-118
Ownership Fee Simple
SqFt Source Assessor
Special Listing Condition Standard

"My job is to find and attract mastery-based agents to the office, protect the culture, and make sure everyone is happy! "






