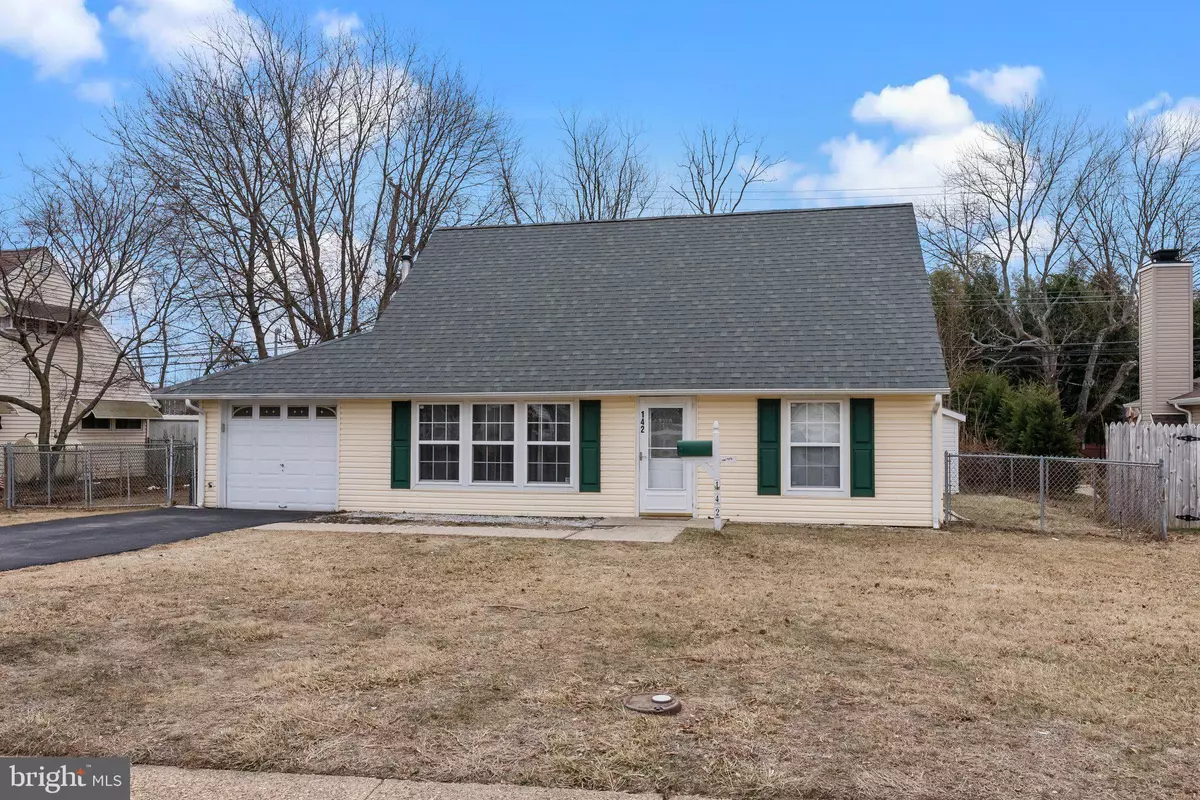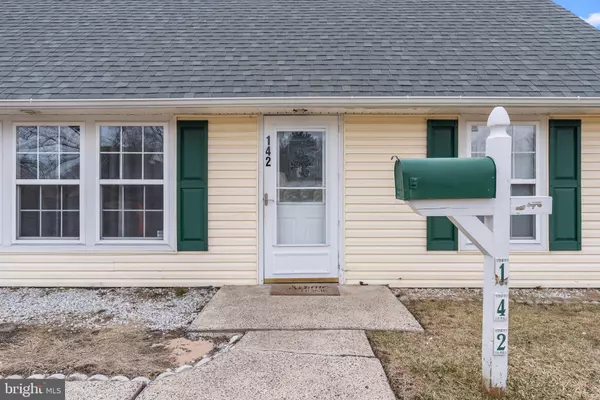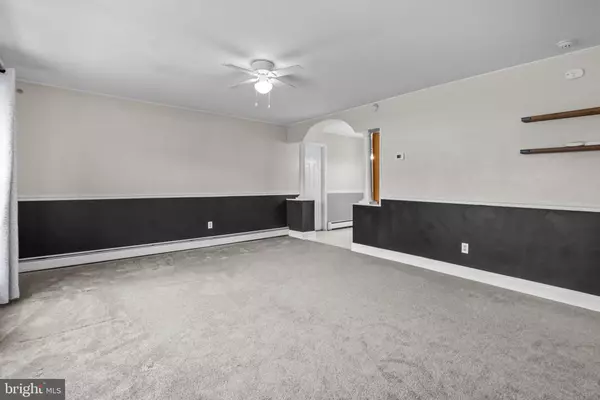4 Beds
2 Baths
1,275 SqFt
4 Beds
2 Baths
1,275 SqFt
Key Details
Property Type Single Family Home
Sub Type Detached
Listing Status Active
Purchase Type For Sale
Square Footage 1,275 sqft
Price per Sqft $329
Subdivision Highland Park
MLS Listing ID PABU2088338
Style Other
Bedrooms 4
Full Baths 2
HOA Y/N N
Abv Grd Liv Area 1,275
Originating Board BRIGHT
Year Built 1957
Annual Tax Amount $4,342
Tax Year 2024
Lot Size 7,980 Sqft
Acres 0.18
Lot Dimensions 70.00 x 114.00
Property Sub-Type Detached
Property Description
Welcome to 142 Harmony Rd, a charming 4-bedroom, 2-bath home in the heart of Levittown, PA. Nestled within the highly desirable Neshaminy School District, this inviting property in Highland Park offers a fantastic layout with newer carpeting in the living room and stairwell, providing both comfort and style.
The expanded eat in kitchen with custom archway features a dishwasher and ample counter space, perfect for preparing meals and hosting gatherings. Off the kitchen, you'll find an ultra-private rear yard, offering a peaceful retreat that can be enjoyed year-round from the covered rear porch. The expansive laundry room is conveniently located behind the storage garage, offering plenty of space for organization. There are multiple ceiling fans throughout for enhanced comfort and efficiency through all seasons. An added electric water heater ensures ample hot water beyond what the typical summer/winter hookup provides.
The property also boasts plenty of parking for you and your guests, along with a fenced yard for added privacy. Recent updates include a roof replacement in 2022 and newer windows throughout, ensuring both durability and energy efficiency.
This is the perfect home for those seeking a comfortable, convenient lifestyle in a desirable location. Don't miss the opportunity to make it yours! It's ideally located within walking distance to local schools and shops, making daily errands a breeze. Langhorne Square is just a short drive away, with a grocer and a variety of retail options. With easy access to Route 1 and I-95, commuting is a breeze! Schedule your showing today and be in your new home before spring!
Location
State PA
County Bucks
Area Middletown Twp (10122)
Zoning R2
Rooms
Main Level Bedrooms 2
Interior
Interior Features Attic, Breakfast Area, Carpet, Ceiling Fan(s), Entry Level Bedroom, Kitchen - Eat-In
Hot Water Electric
Heating Baseboard - Hot Water
Cooling None
Fireplace N
Heat Source Oil
Exterior
Water Access N
Accessibility None
Garage N
Building
Story 2
Foundation Slab
Sewer Public Sewer
Water Public
Architectural Style Other
Level or Stories 2
Additional Building Above Grade, Below Grade
New Construction N
Schools
School District Neshaminy
Others
Senior Community No
Tax ID 22-051-186
Ownership Fee Simple
SqFt Source Assessor
Acceptable Financing Cash, Conventional, FHA, VA
Listing Terms Cash, Conventional, FHA, VA
Financing Cash,Conventional,FHA,VA
Special Listing Condition Standard

"My job is to find and attract mastery-based agents to the office, protect the culture, and make sure everyone is happy! "






