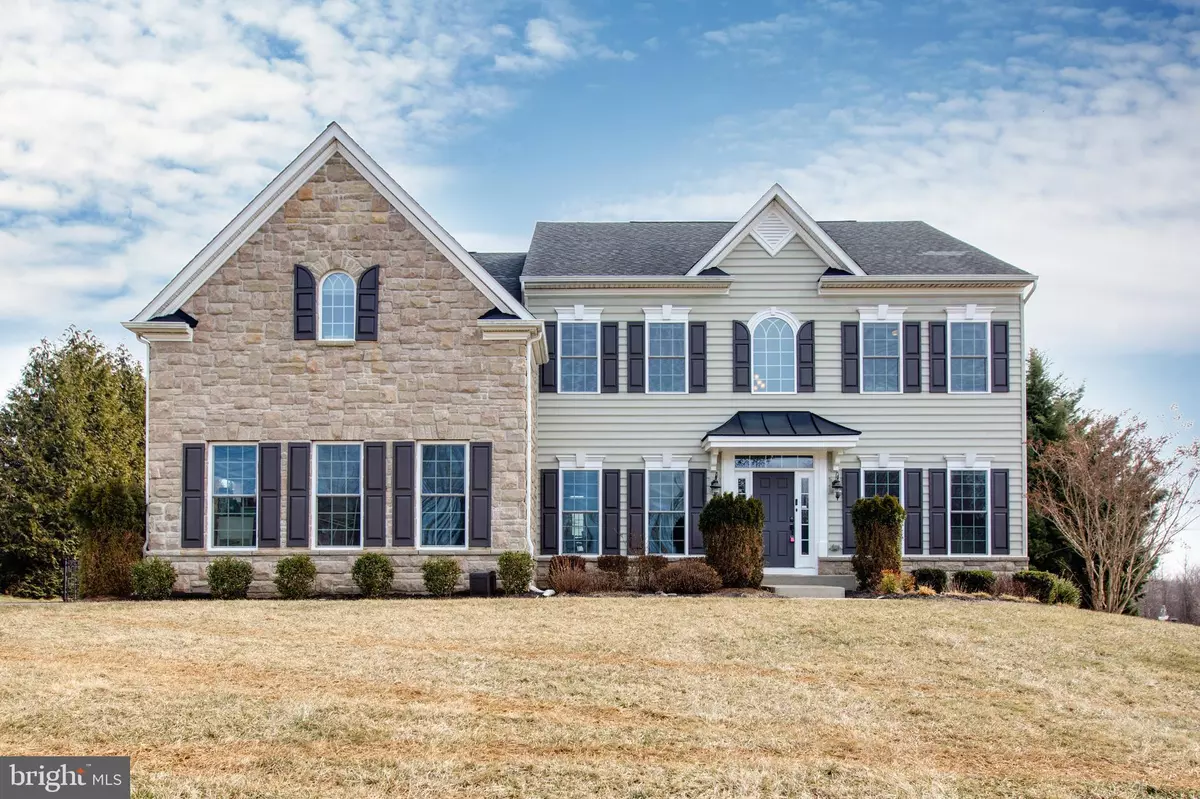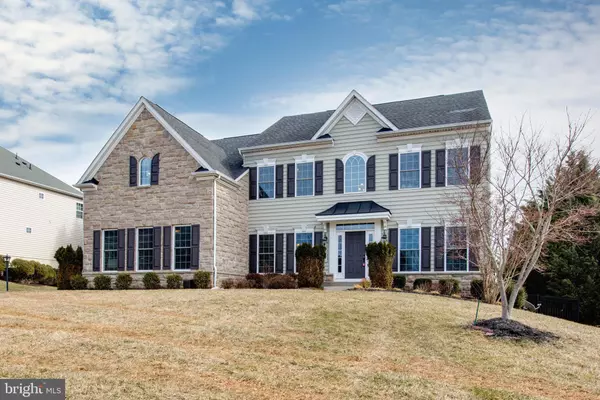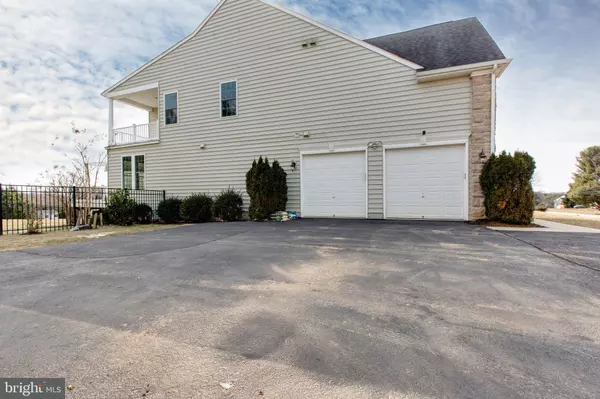5 Beds
4 Baths
5,523 SqFt
5 Beds
4 Baths
5,523 SqFt
Key Details
Property Type Single Family Home
Sub Type Detached
Listing Status Active
Purchase Type For Sale
Square Footage 5,523 sqft
Price per Sqft $217
Subdivision The Warfields Ii
MLS Listing ID MDHW2049322
Style Colonial
Bedrooms 5
Full Baths 3
Half Baths 1
HOA Fees $120/qua
HOA Y/N Y
Abv Grd Liv Area 3,893
Originating Board BRIGHT
Year Built 2013
Annual Tax Amount $13,673
Tax Year 2024
Lot Size 0.925 Acres
Acres 0.92
Property Sub-Type Detached
Property Description
Welcome to this exquisite home with a 2-car side-load garage, perfectly situated on a beautiful, level lot in the highly sought-after Warfield's II community. Step into the grand foyer, where elegance meets functionality. The formal living room and separate dining room set the stage for refined entertaining. The gourmet kitchen is a chef's dream, boasting stainless steel appliances, granite countertops, a spacious island, and ample cabinetry, seamlessly flowing into the sunlit breakfast room—perfect for enjoying morning coffee with serene backyard views. The two-story great room is the heart of the home, featuring a gas fireplace and oversized windows that flood the space with natural light. Step outside onto the low-maintenance Trex deck overlooking a fenced backyard, ideal for relaxing or entertaining. Upstairs, generously sized bedrooms offer ample closet space. The luxurious primary suite is a retreat of its own, featuring a cozy sitting area, private balcony with scenic views, tray ceiling, dual walk-in closets, and a spa-like en-suite bathroom with a soaking tub and separate shower. The finished lower level expands your living space with a private bedroom, full bathroom, bonus room/home theater, and endless customization potential. This home perfectly blends luxury, comfort, and convenience in a top-rated community. Don't miss this incredible opportunity—schedule your private tour today!
Location
State MD
County Howard
Zoning RCDEO
Rooms
Other Rooms Living Room, Dining Room, Primary Bedroom, Bedroom 2, Bedroom 3, Bedroom 4, Kitchen, Family Room, Library, Foyer, Breakfast Room, 2nd Stry Fam Ovrlk, Study, Laundry, Other
Basement Daylight, Full, Fully Finished, Outside Entrance, Sump Pump, Walkout Stairs
Interior
Interior Features Attic, Breakfast Area, Butlers Pantry, Family Room Off Kitchen, Kitchen - Island, Kitchen - Table Space, Dining Area, Chair Railings, Crown Moldings, Upgraded Countertops, Primary Bath(s), Wood Floors, Floor Plan - Open
Hot Water 60+ Gallon Tank
Heating Forced Air
Cooling Central A/C, Heat Pump(s)
Fireplaces Number 1
Equipment Washer/Dryer Hookups Only, Cooktop, Dishwasher, Disposal, Dryer, Humidifier, Icemaker, Microwave, Oven - Double, Oven - Self Cleaning, Oven - Wall, Refrigerator, Water Conditioner - Owned
Fireplace Y
Window Features Bay/Bow,Vinyl Clad,Double Pane,Palladian,Screens
Appliance Washer/Dryer Hookups Only, Cooktop, Dishwasher, Disposal, Dryer, Humidifier, Icemaker, Microwave, Oven - Double, Oven - Self Cleaning, Oven - Wall, Refrigerator, Water Conditioner - Owned
Heat Source Natural Gas
Exterior
Parking Features Garage - Side Entry
Garage Spaces 6.0
Water Access N
Roof Type Asphalt
Accessibility None
Attached Garage 2
Total Parking Spaces 6
Garage Y
Building
Story 3
Foundation Slab
Sewer Septic Exists
Water Well
Architectural Style Colonial
Level or Stories 3
Additional Building Above Grade, Below Grade
Structure Type 9'+ Ceilings,Dry Wall,Tray Ceilings,Vaulted Ceilings
New Construction N
Schools
School District Howard County Public School System
Others
Senior Community No
Tax ID 1405451795
Ownership Fee Simple
SqFt Source Assessor
Security Features Main Entrance Lock
Special Listing Condition Standard

"My job is to find and attract mastery-based agents to the office, protect the culture, and make sure everyone is happy! "






