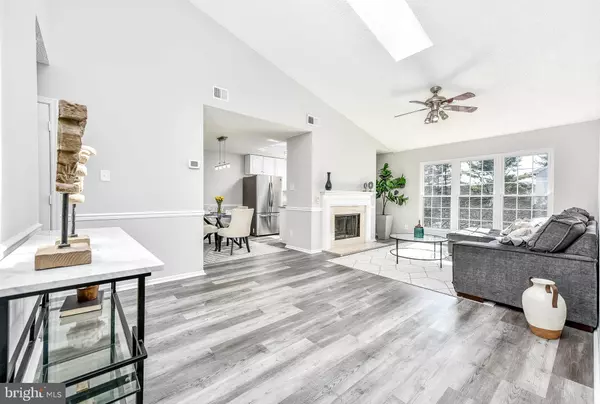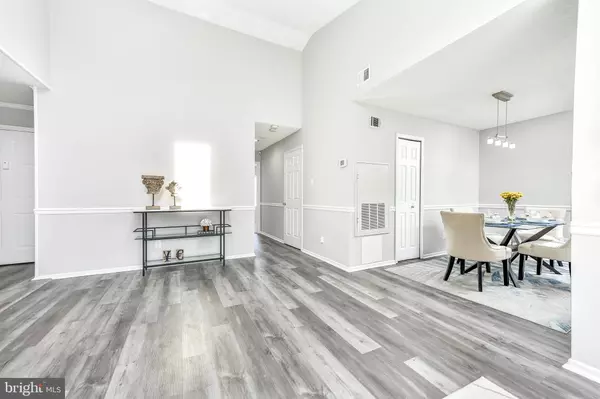2 Beds
2 Baths
984 SqFt
2 Beds
2 Baths
984 SqFt
OPEN HOUSE
Sat Mar 01, 1:00pm - 3:00pm
Key Details
Property Type Condo
Sub Type Condo/Co-op
Listing Status Active
Purchase Type For Sale
Square Footage 984 sqft
Price per Sqft $330
Subdivision None Available
MLS Listing ID VALO2089086
Style Unit/Flat
Bedrooms 2
Full Baths 2
Condo Fees $280/mo
HOA Y/N N
Abv Grd Liv Area 984
Originating Board BRIGHT
Year Built 1988
Annual Tax Amount $2,784
Tax Year 2024
Property Sub-Type Condo/Co-op
Property Description
Location
State VA
County Loudoun
Zoning 06
Rooms
Other Rooms Living Room, Dining Room, Primary Bedroom, Bedroom 2, Kitchen, Foyer
Main Level Bedrooms 2
Interior
Interior Features Dining Area, Bathroom - Walk-In Shower, Walk-in Closet(s), Chair Railings, Floor Plan - Traditional
Hot Water Electric
Heating Forced Air, Heat Pump(s)
Cooling Central A/C
Flooring Laminate Plank
Fireplaces Number 1
Fireplaces Type Wood
Equipment Dishwasher, Microwave, Stove, Refrigerator, Washer, Dryer
Fireplace Y
Window Features Double Pane
Appliance Dishwasher, Microwave, Stove, Refrigerator, Washer, Dryer
Heat Source Electric
Laundry Dryer In Unit, Washer In Unit
Exterior
Garage Spaces 2.0
Parking On Site 1
Amenities Available Tot Lots/Playground, Tennis Courts, Swimming Pool, Common Grounds
Water Access N
Accessibility None
Total Parking Spaces 2
Garage N
Building
Story 1
Unit Features Garden 1 - 4 Floors
Sewer Public Sewer
Water Public
Architectural Style Unit/Flat
Level or Stories 1
Additional Building Above Grade, Below Grade
New Construction N
Schools
School District Loudoun County Public Schools
Others
Pets Allowed N
HOA Fee Include Water,Trash,Snow Removal,Management
Senior Community No
Tax ID 187188706001
Ownership Condominium
Special Listing Condition Standard

"My job is to find and attract mastery-based agents to the office, protect the culture, and make sure everyone is happy! "






