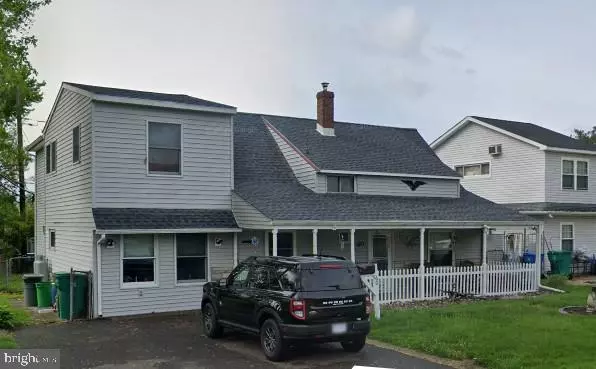6 Beds
3 Baths
2,600 SqFt
6 Beds
3 Baths
2,600 SqFt
Key Details
Property Type Single Family Home
Sub Type Detached
Listing Status Coming Soon
Purchase Type For Sale
Square Footage 2,600 sqft
Price per Sqft $176
Subdivision Indian Creek
MLS Listing ID PABU2087382
Style Traditional
Bedrooms 6
Full Baths 3
HOA Y/N N
Abv Grd Liv Area 2,600
Originating Board BRIGHT
Year Built 1955
Annual Tax Amount $5,865
Tax Year 2024
Lot Size 7,875 Sqft
Acres 0.18
Lot Dimensions 75.00 x 105.00
Property Sub-Type Detached
Property Description
This traditional /open concept -style Levitt-built home features 6 bedrooms, 3 full baths, living room, family room, laundry room with pantry, and large office/den. Two of the bedrooms and one bath are located on main floor. The kitchen features recently updated counter tops, double oven, built in microwave, and all well-kept appliances. The cabinetry has been recently been refurbished. The master bath on-suite has just been remodeled to include a walk-in shower with beautiful subway tile backsplash. Outside, you will find 2 large sheds and a newly installed deck. The welcoming front covered-porch offers endless time for rocking under recently installed ceiling fans. The home offers generous storage, including an attic and several crawl spaces. New roof installed in 2020 and a back-up generator. There is three zone heating and built in wall AC units throughout the home. Additionally, every rom has installed ceiling fans. This is a perfect home to grow a family or to accommodate several family generations.
Location
State PA
County Bucks
Area Bristol Twp (10105)
Zoning R3
Rooms
Main Level Bedrooms 4
Interior
Hot Water Oil
Heating Baseboard - Hot Water
Cooling Wall Unit
Fireplace N
Heat Source Oil
Exterior
Garage Spaces 4.0
Fence Fully
Utilities Available Cable TV, Electric Available, Propane
Water Access N
Accessibility 2+ Access Exits
Total Parking Spaces 4
Garage N
Building
Story 2
Foundation Slab
Sewer Public Sewer
Water Public
Architectural Style Traditional
Level or Stories 2
Additional Building Above Grade, Below Grade
New Construction N
Schools
High Schools Truman Senior
School District Bristol Township
Others
Senior Community No
Tax ID 05-033-068
Ownership Fee Simple
SqFt Source Assessor
Acceptable Financing Cash, Conventional, FHA, VA
Horse Property N
Listing Terms Cash, Conventional, FHA, VA
Financing Cash,Conventional,FHA,VA
Special Listing Condition Standard

"My job is to find and attract mastery-based agents to the office, protect the culture, and make sure everyone is happy! "

