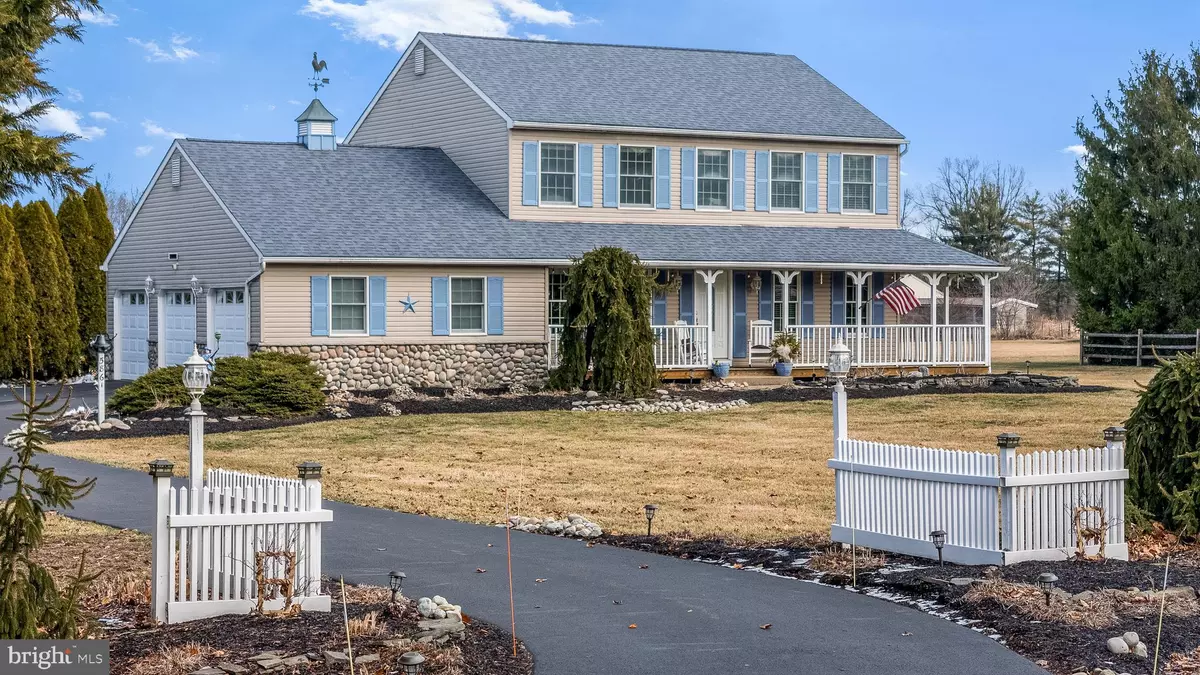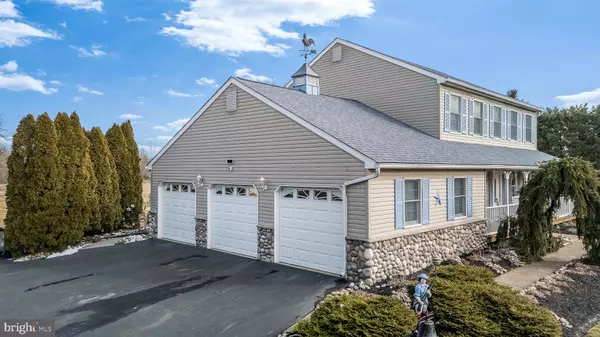4 Beds
3 Baths
2,275 SqFt
4 Beds
3 Baths
2,275 SqFt
Key Details
Property Type Single Family Home
Sub Type Detached
Listing Status Coming Soon
Purchase Type For Sale
Square Footage 2,275 sqft
Price per Sqft $351
Subdivision Durham Lea
MLS Listing ID PABU2087542
Style Colonial
Bedrooms 4
Full Baths 2
Half Baths 1
HOA Y/N N
Abv Grd Liv Area 2,275
Originating Board BRIGHT
Year Built 1994
Annual Tax Amount $7,898
Tax Year 2024
Lot Size 2.310 Acres
Acres 2.31
Lot Dimensions 0.00 x 0.00
Property Sub-Type Detached
Property Description
Welcome HOME to this stunning 4-bedroom, 2.5-bath Colonial home, perfectly positioned on a flat and level 2.31 acres of beautifully landscaped grounds. Driving up to your 3 car garage, the moment you approach, the classic wraparound white porch will captivate you, offering the perfect spot to unwind and take in the peaceful surroundings.
Step inside and be greeted by sparking hardwood floors and an inviting foyer with traditional floor plan that leads into a spacious living area filled with tons of natural light. The formal dining room to the left, offers elegant space for special occasions. To the right, a formal living room with a dramatic custom stone wall and fireplace. An ideal place to get cozy on a chilly night.
In the heart of the home, enjoy an open-concept living area with scenic views of a wide open country setting. Here you will find a spacious kitchen with plenty of counter space, modern appliances, and a convenient eat-in area. The great room with vaulted ceiling, wood burning brick fireplace with electric insert, and custom stone backdrop is seamlessly blended with the kitchen to create an ideal location for entertaining. The kitchen offers access to main floor mudroom, powder room, and interior door to 3 car garage. Additional doors off of the great room lead to deck with stairs to custom stamped concrete patio. Intricate patio pavers and hardscaping are highlighted with a small pond and walkway to large custom shed.
Upstairs, you will find 4 spacious bedrooms and hallway full bath with hardwood flooring throughout, including the staircase. The primary suite with 3rd fireplace provides a cozy retreat with a private en-suite bath, complete with a soaking tub, tiled shower, and large country vanity.
The expansive 2.31-acre lot offers endless possibilities for outdoor enjoyment. Whether you're hosting barbecues, gardening, or simply relaxing on the patio, you'll love the private tranquility. Absolute pride in ownership is evident throughout with meticulous maintenance and care for every detail. Enjoy the peace of mind with all newer and recently serviced utilities and new 40 year roof.
Located in a AWARD WINNING - Central Bucks School District, this home combines the perfect blend of comfort, style, space, and privacy. Don't miss your chance to own this exceptional property—schedule your showing today!
Listing Agent is related to Sellers.
Location
State PA
County Bucks
Area Plumstead Twp (10134)
Zoning RO
Rooms
Basement Full, Poured Concrete, Sump Pump, Unfinished, Walkout Stairs, Drainage System
Interior
Interior Features Attic, Bathroom - Soaking Tub, Bathroom - Stall Shower, Bathroom - Tub Shower, Ceiling Fan(s), Chair Railings, Combination Kitchen/Living, Crown Moldings, Dining Area, Family Room Off Kitchen, Formal/Separate Dining Room, Floor Plan - Traditional, Kitchen - Eat-In, Kitchen - Country, Wood Floors
Hot Water Electric
Heating Heat Pump(s)
Cooling Central A/C
Fireplaces Number 3
Fireplaces Type Wood, Electric, Insert
Inclusions Washer, Dryer, Pool Table - All items in AS-IS condition with no monetary value
Fireplace Y
Heat Source Oil
Laundry Main Floor, Has Laundry, Dryer In Unit, Washer In Unit
Exterior
Exterior Feature Deck(s), Patio(s), Porch(es), Wrap Around
Parking Features Garage - Side Entry, Garage Door Opener, Inside Access
Garage Spaces 11.0
Water Access N
View Trees/Woods
Roof Type Pitched
Accessibility None
Porch Deck(s), Patio(s), Porch(es), Wrap Around
Attached Garage 3
Total Parking Spaces 11
Garage Y
Building
Lot Description Adjoins - Open Space, Front Yard, Landscaping, Level, Open, Rear Yard, SideYard(s)
Story 2
Foundation Block
Sewer Public Sewer
Water Private, Well
Architectural Style Colonial
Level or Stories 2
Additional Building Above Grade, Below Grade
New Construction N
Schools
Middle Schools Holicong
High Schools Central Bucks High School East
School District Central Bucks
Others
Senior Community No
Tax ID 34-004-037-006
Ownership Fee Simple
SqFt Source Assessor
Acceptable Financing Cash, Conventional
Listing Terms Cash, Conventional
Financing Cash,Conventional
Special Listing Condition Standard
Virtual Tour https://visithome.ai/22eZdMBpENdQNSB7vCM5Ng

"My job is to find and attract mastery-based agents to the office, protect the culture, and make sure everyone is happy! "






