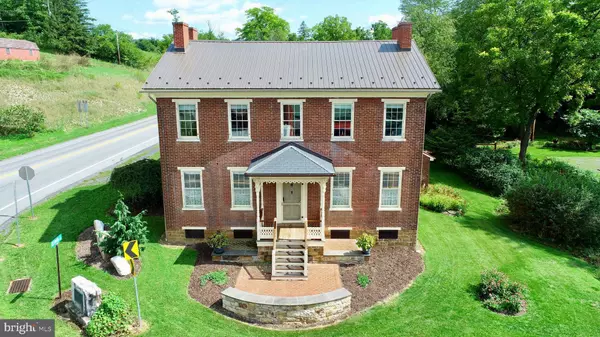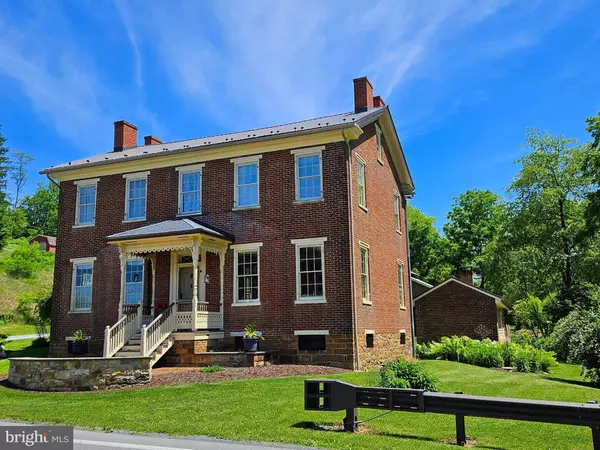4 Beds
2 Baths
840 SqFt
4 Beds
2 Baths
840 SqFt
Key Details
Property Type Single Family Home
Sub Type Detached
Listing Status Active
Purchase Type For Sale
Square Footage 840 sqft
Price per Sqft $505
Subdivision None Available
MLS Listing ID PAHU2023380
Style Federal
Bedrooms 4
Full Baths 2
HOA Y/N N
Abv Grd Liv Area 840
Originating Board BRIGHT
Year Built 1842
Annual Tax Amount $2,465
Tax Year 2024
Lot Size 1.300 Acres
Acres 1.3
Property Sub-Type Detached
Property Description
Step into the timeless charm of McBurney Manor built in1842 , a beautifully preserved historic home centrally located between State College, Belleville, and Huntingdon. Just a short drive to Greenwood Furnace State Park, Whipples Dam State Park and Raystown Lake, this unique property offers the perfect blend of historic character and modern convenience.
Boasting four finished bedrooms and two full baths, the home features a well-designed main floor, complete with a spacious kitchen (w/propane fireplace), family room (w/wood burning fireplace), sitting room,(w/wood burning fireplace) laundry room(w/custom cabinetry), and a dedicated woodworking shop. The second floor includes an 4 bedrooms, office space and an unfinished room just waiting for you to give it your personal touches, offering flexibility for additional living or creative space.
Recent updates include a new metal roof, modern HVAC systems, and an outdoor wood-fired hot water furnace, ensuring efficiency and comfort year-round. The home is serviced by an on-site septic system and a spring-fed water supply, providing self-sufficient living.
Historic details abound, including a curved staircase, original woodwork, doors, and trim, a restored lower-level work kitchen featuring a massive stone fireplace. The second-story porch offers a serene retreat, perfect for star gazing, relaxing and listening to the stream. There is even plenty of onsite parking accessed over a charming, well- built foot bridge.
The estate also includes a restored historic exterior bakehouse and a carriage house, adding to its character and potential. Whether you're seeking a private residence, a historic retreat, or a distinctive investment opportunity, McBurney Mansion is a rare find that must be seen to be fully appreciated.
Location
State PA
County Huntingdon
Area Jackson Twp (14722)
Zoning PER JACKSON TOWNSHIP
Rooms
Basement Unfinished
Interior
Interior Features 2nd Kitchen, Additional Stairway, Attic, Bathroom - Walk-In Shower, Breakfast Area, Built-Ins, Butlers Pantry, Curved Staircase, Family Room Off Kitchen, Kitchen - Eat-In, Other
Hot Water Electric, Wood
Heating Hot Water, Heat Pump - Electric BackUp
Cooling Heat Pump(s)
Flooring Wood
Fireplaces Number 4
Fireplaces Type Gas/Propane, Wood
Inclusions Range, Washer, Dryer
Equipment Stove, Washer, Dryer
Fireplace Y
Appliance Stove, Washer, Dryer
Heat Source Wood, Electric
Laundry Main Floor
Exterior
Garage Spaces 20.0
Utilities Available Propane
Water Access N
View Mountain
Roof Type Metal
Accessibility None
Total Parking Spaces 20
Garage N
Building
Lot Description Additional Lot(s), Corner, Level, SideYard(s), Stream/Creek
Story 2.5
Foundation Stone
Sewer Private Septic Tank
Water Spring
Architectural Style Federal
Level or Stories 2.5
Additional Building Above Grade, Below Grade
New Construction N
Schools
High Schools Huntingdon Area
School District Huntingdon Area
Others
Pets Allowed N
Senior Community No
Tax ID 22-24-50 & 22-24-49
Ownership Fee Simple
SqFt Source Estimated
Special Listing Condition Standard
Virtual Tour https://my.matterport.com/show/?m=dvHdoS4zi8G

"My job is to find and attract mastery-based agents to the office, protect the culture, and make sure everyone is happy! "






