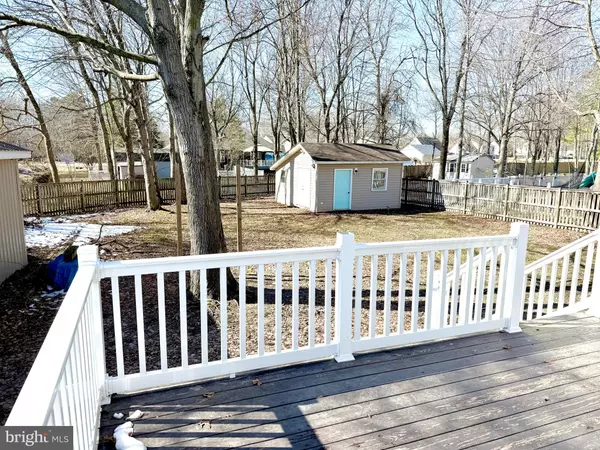3 Beds
2 Baths
1,232 SqFt
3 Beds
2 Baths
1,232 SqFt
Key Details
Property Type Single Family Home
Sub Type Detached
Listing Status Coming Soon
Purchase Type For Sale
Square Footage 1,232 sqft
Price per Sqft $336
Subdivision Cloverfields
MLS Listing ID MDQA2012290
Style Ranch/Rambler
Bedrooms 3
Full Baths 2
HOA Fees $200/ann
HOA Y/N Y
Abv Grd Liv Area 1,232
Originating Board BRIGHT
Year Built 1997
Annual Tax Amount $3,194
Tax Year 2024
Lot Size 0.372 Acres
Acres 0.37
Property Sub-Type Detached
Property Description
The outdoor space is set up with a fenced in backyard, a spacious deck, great for gatherings, a large shed with electricity for extra storage or a workshop and a detached garage adds even more versatility.
Located in a sought-after waterfront community, residents enjoy access to a private beach, community pool, marina with boat ramp, rentable slips and playground. Nature lovers will appreciate the nearby parks and trails, while commuters will love the easy access to Route 50 and the Bay Bridge.
Location
State MD
County Queen Annes
Zoning NC-15
Rooms
Main Level Bedrooms 3
Interior
Interior Features Attic, Breakfast Area, Ceiling Fan(s), Entry Level Bedroom, Family Room Off Kitchen, Kitchen - Table Space
Hot Water Electric
Heating Heat Pump(s)
Cooling Central A/C
Equipment Washer, Dryer - Electric, Microwave, Refrigerator, Stainless Steel Appliances, Stove
Fireplace N
Window Features Skylights
Appliance Washer, Dryer - Electric, Microwave, Refrigerator, Stainless Steel Appliances, Stove
Heat Source Electric
Laundry Has Laundry
Exterior
Parking Features Garage - Front Entry
Garage Spaces 1.0
Fence Wood
Utilities Available Cable TV Available, Electric Available, Phone Available
Amenities Available Beach, Club House, Common Grounds, Pier/Dock, Pool - Outdoor, Tot Lots/Playground
Water Access Y
Water Access Desc Boat - Powered,Canoe/Kayak,Fishing Allowed,Personal Watercraft (PWC),Private Access,Public Beach,Swimming Allowed,Waterski/Wakeboard
Roof Type Asphalt
Street Surface Black Top
Accessibility No Stairs
Road Frontage City/County
Total Parking Spaces 1
Garage Y
Building
Lot Description Landscaping, Backs to Trees
Story 1
Foundation Crawl Space
Sewer Public Sewer
Water Public
Architectural Style Ranch/Rambler
Level or Stories 1
Additional Building Above Grade, Below Grade
New Construction N
Schools
Elementary Schools Bayside
Middle Schools Stevensville
High Schools Kent Island
School District Queen Anne'S County Public Schools
Others
Senior Community No
Tax ID 1804009495
Ownership Fee Simple
SqFt Source Assessor
Special Listing Condition Standard

"My job is to find and attract mastery-based agents to the office, protect the culture, and make sure everyone is happy! "


