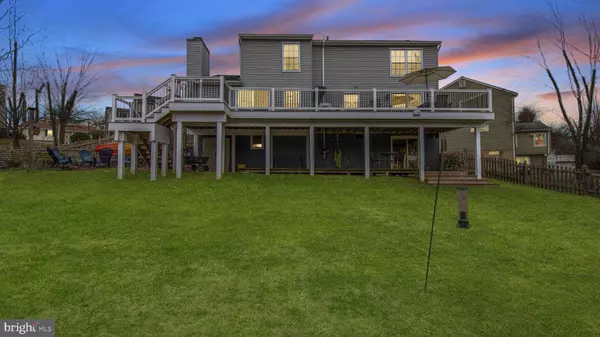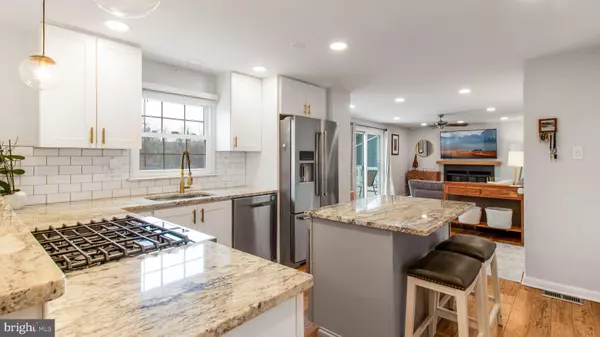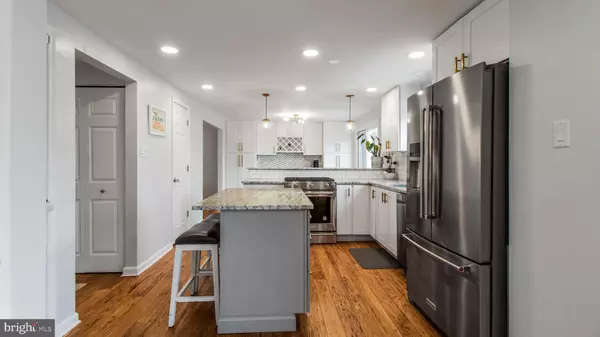5 Beds
3 Baths
2,784 SqFt
5 Beds
3 Baths
2,784 SqFt
Key Details
Property Type Single Family Home
Sub Type Detached
Listing Status Under Contract
Purchase Type For Sale
Square Footage 2,784 sqft
Price per Sqft $231
Subdivision Canbury Woods
MLS Listing ID MDHW2049020
Style Colonial
Bedrooms 5
Full Baths 2
Half Baths 1
HOA Fees $175/ann
HOA Y/N Y
Abv Grd Liv Area 1,776
Originating Board BRIGHT
Year Built 1988
Annual Tax Amount $7,470
Tax Year 2024
Lot Size 0.258 Acres
Acres 0.26
Property Sub-Type Detached
Property Description
Location
State MD
County Howard
Zoning R12
Rooms
Other Rooms Living Room, Laundry, Recreation Room
Basement Fully Finished, Full, Improved, Walkout Level, Windows, Sump Pump
Interior
Interior Features Carpet, Ceiling Fan(s), Combination Kitchen/Dining, Combination Kitchen/Living, Crown Moldings, Dining Area, Primary Bath(s), Recessed Lighting, Upgraded Countertops, Walk-in Closet(s), Wood Floors
Hot Water Natural Gas
Heating Heat Pump(s)
Cooling Central A/C, Ceiling Fan(s)
Fireplaces Number 1
Equipment Built-In Microwave, Disposal, Dishwasher, Humidifier, Oven/Range - Gas, Dryer
Fireplace Y
Appliance Built-In Microwave, Disposal, Dishwasher, Humidifier, Oven/Range - Gas, Dryer
Heat Source Natural Gas
Exterior
Parking Features Additional Storage Area, Garage - Front Entry, Garage Door Opener, Inside Access
Garage Spaces 2.0
Water Access N
View Trees/Woods
Accessibility None
Attached Garage 2
Total Parking Spaces 2
Garage Y
Building
Lot Description Backs to Trees, Pipe Stem
Story 2
Foundation Passive Radon Mitigation
Sewer Public Sewer
Water Public
Architectural Style Colonial
Level or Stories 2
Additional Building Above Grade, Below Grade
New Construction N
Schools
School District Howard County Public School System
Others
Senior Community No
Tax ID 1401210173
Ownership Fee Simple
SqFt Source Assessor
Special Listing Condition Standard

"My job is to find and attract mastery-based agents to the office, protect the culture, and make sure everyone is happy! "






