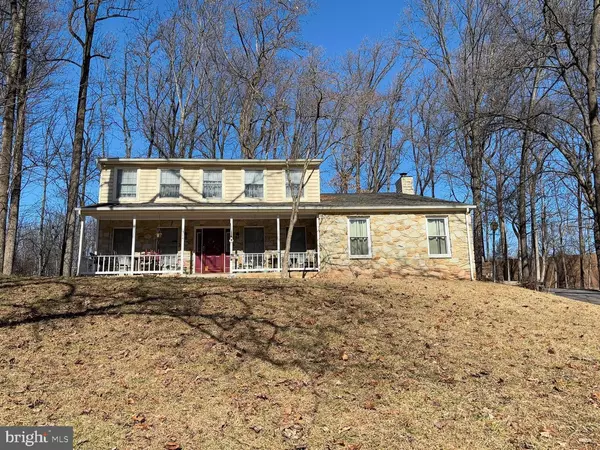5 Beds
3 Baths
3,192 SqFt
5 Beds
3 Baths
3,192 SqFt
Key Details
Property Type Single Family Home
Sub Type Detached
Listing Status Pending
Purchase Type For Sale
Square Footage 3,192 sqft
Price per Sqft $213
Subdivision Colesville Manor
MLS Listing ID MDMC2162918
Style Split Foyer,Traditional
Bedrooms 5
Full Baths 2
Half Baths 1
HOA Y/N N
Abv Grd Liv Area 2,392
Originating Board BRIGHT
Year Built 1985
Annual Tax Amount $7,326
Tax Year 2024
Lot Size 0.358 Acres
Acres 0.36
Property Sub-Type Detached
Property Description
The sellers will review all offers at noon on Monday, February 10th.
Location
State MD
County Montgomery
Zoning R200
Direction Northeast
Rooms
Other Rooms Living Room, Dining Room, Sitting Room, Bedroom 2, Bedroom 3, Bedroom 4, Bedroom 5, Kitchen, Family Room, Den, Foyer, Bedroom 1, Bathroom 2, Half Bath
Basement Partially Finished, Sump Pump
Interior
Interior Features Attic/House Fan, Bathroom - Stall Shower, Bathroom - Jetted Tub, Bathroom - Tub Shower, Breakfast Area, Built-Ins, Carpet, Ceiling Fan(s), Crown Moldings, Curved Staircase, Dining Area, Family Room Off Kitchen, Floor Plan - Traditional, Bathroom - Walk-In Shower, Laundry Chute, Kitchen - Table Space, Upgraded Countertops, Recessed Lighting, Chair Railings, Attic
Hot Water Electric
Heating Programmable Thermostat, Heat Pump(s)
Cooling Central A/C
Flooring Carpet, Hardwood, Partially Carpeted, Stone, Vinyl, Ceramic Tile
Fireplaces Number 1
Fireplaces Type Brick, Fireplace - Glass Doors, Screen, Wood
Equipment ENERGY STAR Clothes Washer, Dishwasher, Disposal, Dual Flush Toilets, Oven/Range - Electric, Range Hood, Refrigerator, Stainless Steel Appliances, Washer - Front Loading, Water Heater
Furnishings No
Fireplace Y
Window Features Sliding,Storm,Screens,Wood Frame,Energy Efficient,Insulated
Appliance ENERGY STAR Clothes Washer, Dishwasher, Disposal, Dual Flush Toilets, Oven/Range - Electric, Range Hood, Refrigerator, Stainless Steel Appliances, Washer - Front Loading, Water Heater
Heat Source Electric
Laundry Main Floor, Dryer In Unit, Washer In Unit, Has Laundry
Exterior
Exterior Feature Patio(s), Porch(es), Roof, Screened, Breezeway
Parking Features Garage Door Opener, Garage - Side Entry, Inside Access, Built In
Garage Spaces 5.0
Utilities Available Electric Available, Water Available, Sewer Available, Cable TV
Water Access N
View Trees/Woods, Garden/Lawn
Roof Type Composite
Street Surface Paved,Access - Above Grade
Accessibility Doors - Lever Handle(s), Level Entry - Main
Porch Patio(s), Porch(es), Roof, Screened, Breezeway
Road Frontage City/County
Attached Garage 2
Total Parking Spaces 5
Garage Y
Building
Lot Description Backs to Trees, Cleared, Landscaping, Partly Wooded, Trees/Wooded, Flood Plain, Open, Rear Yard, Front Yard
Story 3
Foundation Concrete Perimeter, Stone, Passive Radon Mitigation
Sewer No Septic System, Public Sewer
Water Public
Architectural Style Split Foyer, Traditional
Level or Stories 3
Additional Building Above Grade, Below Grade
Structure Type Dry Wall,Vinyl
New Construction N
Schools
Elementary Schools Westover
Middle Schools White Oak
High Schools Springbrook
School District Montgomery County Public Schools
Others
Pets Allowed Y
Senior Community No
Tax ID 160501865402
Ownership Fee Simple
SqFt Source Assessor
Acceptable Financing Cash, Conventional, FHA
Horse Property N
Listing Terms Cash, Conventional, FHA
Financing Cash,Conventional,FHA
Special Listing Condition Standard
Pets Allowed No Pet Restrictions

"My job is to find and attract mastery-based agents to the office, protect the culture, and make sure everyone is happy! "






