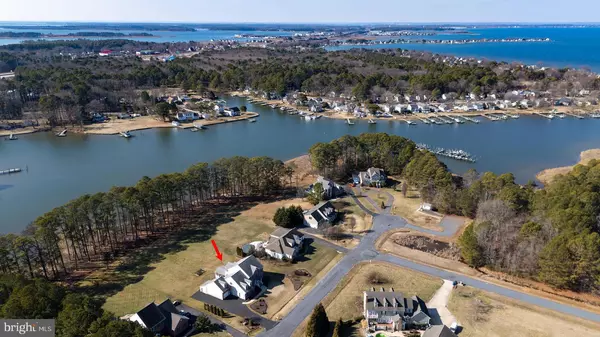4 Beds
4 Baths
3,889 SqFt
4 Beds
4 Baths
3,889 SqFt
Key Details
Property Type Single Family Home
Sub Type Detached
Listing Status Active
Purchase Type For Sale
Square Footage 3,889 sqft
Price per Sqft $347
Subdivision Homeport
MLS Listing ID MDQA2012152
Style Colonial
Bedrooms 4
Full Baths 3
Half Baths 1
HOA Fees $700/ann
HOA Y/N Y
Abv Grd Liv Area 3,889
Originating Board BRIGHT
Year Built 2004
Annual Tax Amount $10,051
Tax Year 2024
Lot Size 1.430 Acres
Acres 1.43
Property Sub-Type Detached
Property Description
Nestled in the serene Homeport community, this stunning waterfront colonial home offers unparalleled luxury and comfort. Built in 2004, this 3,889 sq. ft. residence boasts 4 spacious bedrooms and 3.5 bathrooms, including two primary suites—one on each floor. The open-layout kitchen, perfect for entertaining, flows seamlessly into the large family and dining rooms.
Enjoy breathtaking views of Winchester Creek from the large screened-in/glass porch and maintenance-free Trex decking, with awning and hot tub. The property includes a deeded 40 x 16' slip with a 20,000# lift at the community marina, just a short walk away.
Additional features:
- Office with fireplace
- Bonus room with ample storage
- Three-car garage plus additional parking
- Easy access to Route 50 and a 10-minute commute to the Bay Bridge
- Close to shopping, restaurants, and the Kent Island Cross Trail
Don't miss the opportunity to make this beautiful waterfront home yours! Owner does need to secure a rental prior to sale
Location
State MD
County Queen Annes
Zoning E
Rooms
Other Rooms Primary Bedroom, Family Room, Laundry, Bedroom 6, Attic
Main Level Bedrooms 1
Interior
Interior Features Breakfast Area, Family Room Off Kitchen, Kitchen - Island, Dining Area, Entry Level Bedroom, Primary Bath(s), Wood Floors, WhirlPool/HotTub
Hot Water Electric
Heating Heat Pump(s)
Cooling Central A/C, Ceiling Fan(s), Zoned
Flooring Carpet, Ceramic Tile, Hardwood
Fireplaces Number 1
Inclusions Hot Tub
Equipment Dishwasher, Oven/Range - Electric, Central Vacuum, Cooktop - Down Draft, Dryer, Intercom, Oven - Double, Refrigerator, Washer, Water Conditioner - Owned
Fireplace Y
Window Features Double Pane
Appliance Dishwasher, Oven/Range - Electric, Central Vacuum, Cooktop - Down Draft, Dryer, Intercom, Oven - Double, Refrigerator, Washer, Water Conditioner - Owned
Heat Source Electric
Laundry Main Floor
Exterior
Exterior Feature Deck(s), Enclosed, Porch(es)
Parking Features Garage Door Opener
Garage Spaces 3.0
Utilities Available Cable TV Available
Amenities Available Boat Dock/Slip, Pier/Dock
Water Access Y
Water Access Desc Canoe/Kayak,Fishing Allowed,Boat - Powered,Swimming Allowed,Waterski/Wakeboard
View Water
Roof Type Shingle
Accessibility None
Porch Deck(s), Enclosed, Porch(es)
Attached Garage 3
Total Parking Spaces 3
Garage Y
Building
Lot Description Cleared, Cul-de-sac, Tidal Wetland
Story 2
Foundation Crawl Space
Sewer Public Sewer
Water Well
Architectural Style Colonial
Level or Stories 2
Additional Building Above Grade, Below Grade
Structure Type Dry Wall
New Construction N
Schools
School District Queen Anne'S County Public Schools
Others
Pets Allowed Y
HOA Fee Include Pier/Dock Maintenance,Common Area Maintenance
Senior Community No
Tax ID 1805046548
Ownership Fee Simple
SqFt Source Assessor
Horse Property N
Special Listing Condition Standard
Pets Allowed Case by Case Basis
Virtual Tour https://thru-the-lens-ivuf.view.property/2305051?idx=1

"My job is to find and attract mastery-based agents to the office, protect the culture, and make sure everyone is happy! "






