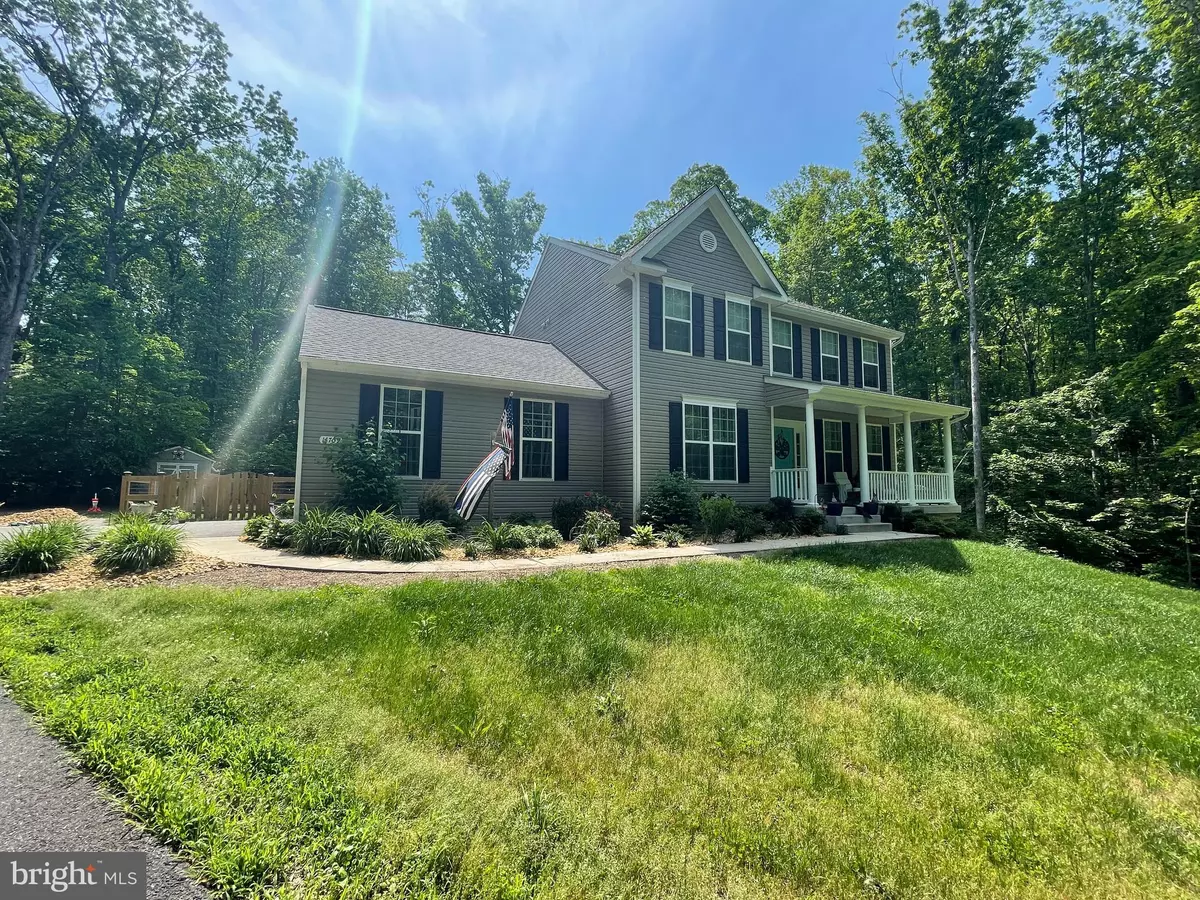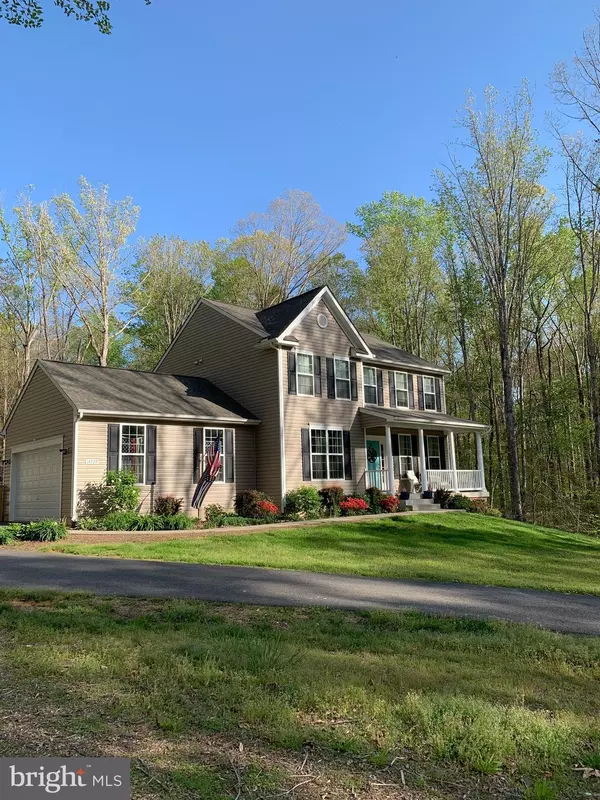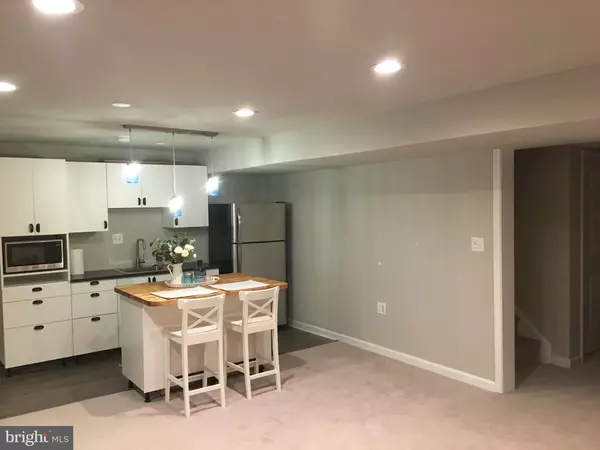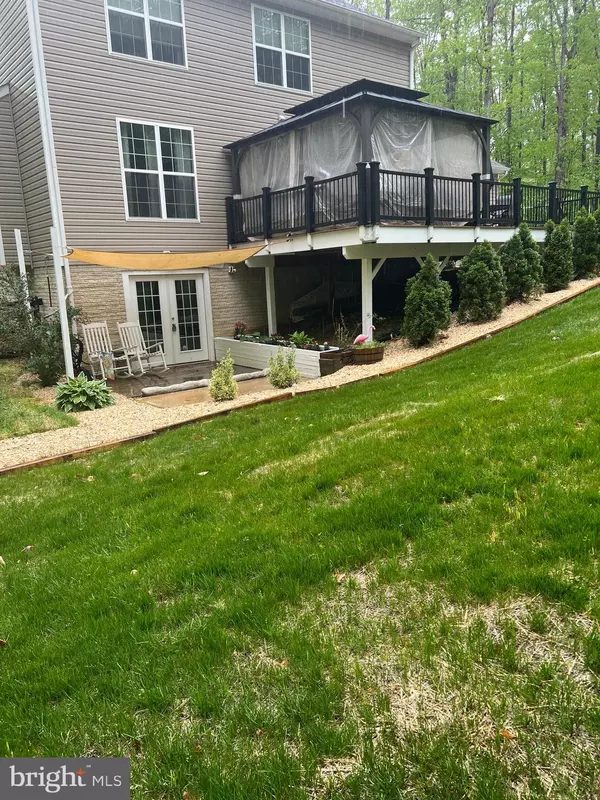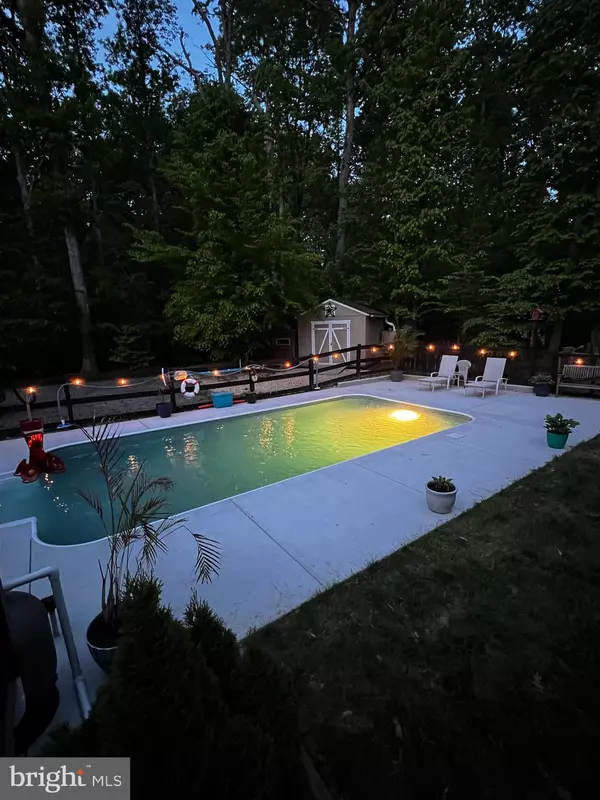5 Beds
4 Baths
3,243 SqFt
5 Beds
4 Baths
3,243 SqFt
Key Details
Property Type Single Family Home
Sub Type Detached
Listing Status Active
Purchase Type For Sale
Square Footage 3,243 sqft
Price per Sqft $215
Subdivision Doe Run Estates
MLS Listing ID VASP2030172
Style Colonial
Bedrooms 5
Full Baths 3
Half Baths 1
HOA Y/N N
Abv Grd Liv Area 2,270
Originating Board BRIGHT
Year Built 2015
Annual Tax Amount $3,347
Tax Year 2024
Lot Size 5.000 Acres
Acres 5.0
Property Description
The home's interior features a fully finished basement ensuite, complete with a kitchen and full bathroom, creating a private living space ideal for guests, extended family, or an in-law suite. Upstairs, the spacious and inviting layout is perfect for entertaining, relaxing, and everyday living. The master suite features double vanity with a roman shower and separate linen closet.
Step outside to your personal outdoor paradise. The oversized deck, built with durable Trex decking, is complemented by a 12x14 gazebo, offering a perfect spot to enjoy the scenic views in all seasons. The nearly new in-ground saltwater pool is surrounded by a fenced backyard, providing both safety and privacy for endless enjoyment. For gardening enthusiasts, the property includes a 20' x 24' separate fenced-in raised bed garden area equipped with a rainwater collection system, along with a chicken coop for a touch of country living.
This home also boasts a range of impressive infrastructure upgrades, including a 24KW whole-house generator with a 1,000-gallon propane tank, ensuring you are prepared for any situation. A side-load two-car garage, a detached shed, and many other enhancements add to the property's convenience and appeal.
Don't miss the opportunity to own this stunning property that truly has it all—spacious living, modern conveniences, and a tranquil outdoor lifestyle. Schedule a private showing today to experience the exceptional features of 14709 Antler Road for yourself!
Location
State VA
County Spotsylvania
Zoning RESIDENTIAL
Rooms
Other Rooms Living Room, Dining Room, Primary Bedroom, Bedroom 2, Bedroom 3, Bedroom 4, Kitchen, Family Room, Basement, Foyer, Breakfast Room, Laundry
Basement Outside Entrance, Heated, Fully Finished
Interior
Interior Features Family Room Off Kitchen, Kitchen - Island, Dining Area, Breakfast Area, Primary Bath(s), Upgraded Countertops, Wood Floors, Recessed Lighting, Floor Plan - Traditional
Hot Water Electric
Heating Central, Heat Pump(s), Programmable Thermostat, Zoned
Cooling Central A/C, Heat Pump(s), Programmable Thermostat, Ceiling Fan(s), Zoned
Flooring Ceramic Tile, Hardwood, Partially Carpeted
Fireplaces Number 1
Fireplaces Type Gas/Propane
Equipment Washer/Dryer Hookups Only, Dishwasher, Icemaker, Microwave, Oven - Self Cleaning, Oven/Range - Electric, Refrigerator
Fireplace Y
Window Features Screens,Low-E
Appliance Washer/Dryer Hookups Only, Dishwasher, Icemaker, Microwave, Oven - Self Cleaning, Oven/Range - Electric, Refrigerator
Heat Source Electric
Laundry Has Laundry, Upper Floor
Exterior
Exterior Feature Porch(es), Deck(s)
Parking Features Garage Door Opener
Garage Spaces 8.0
Pool Fenced, In Ground, Saltwater, Vinyl
Utilities Available Cable TV Available
Water Access N
Roof Type Shingle
Accessibility None
Porch Porch(es), Deck(s)
Attached Garage 2
Total Parking Spaces 8
Garage Y
Building
Lot Description Trees/Wooded, Stream/Creek
Story 3
Foundation Slab
Sewer Septic Exists
Water Well
Architectural Style Colonial
Level or Stories 3
Additional Building Above Grade, Below Grade
Structure Type 9'+ Ceilings,Dry Wall
New Construction N
Schools
High Schools Riverbend
School District Spotsylvania County Public Schools
Others
Senior Community No
Tax ID 4-12-34
Ownership Fee Simple
SqFt Source Estimated
Special Listing Condition Standard

"My job is to find and attract mastery-based agents to the office, protect the culture, and make sure everyone is happy! "

