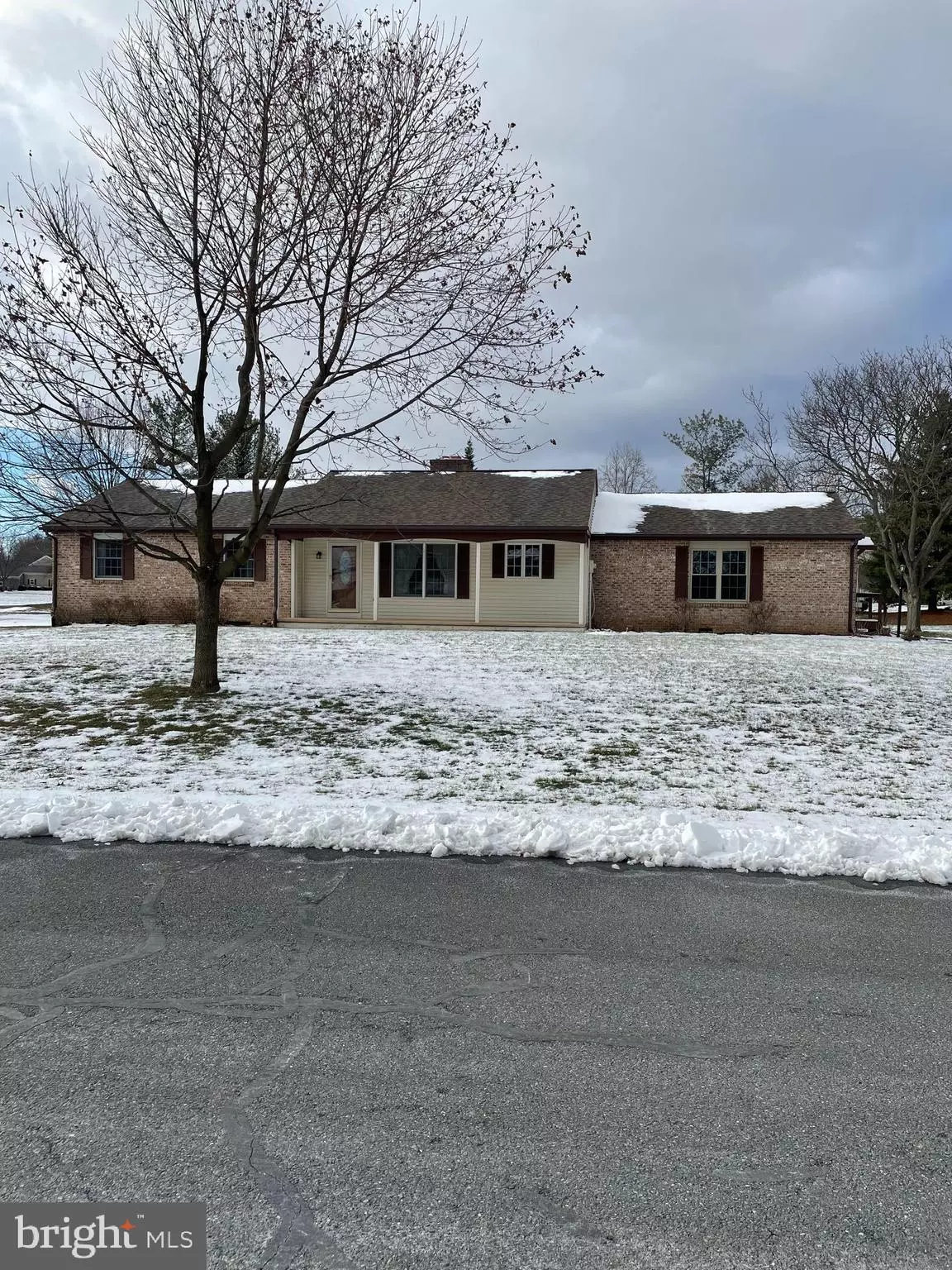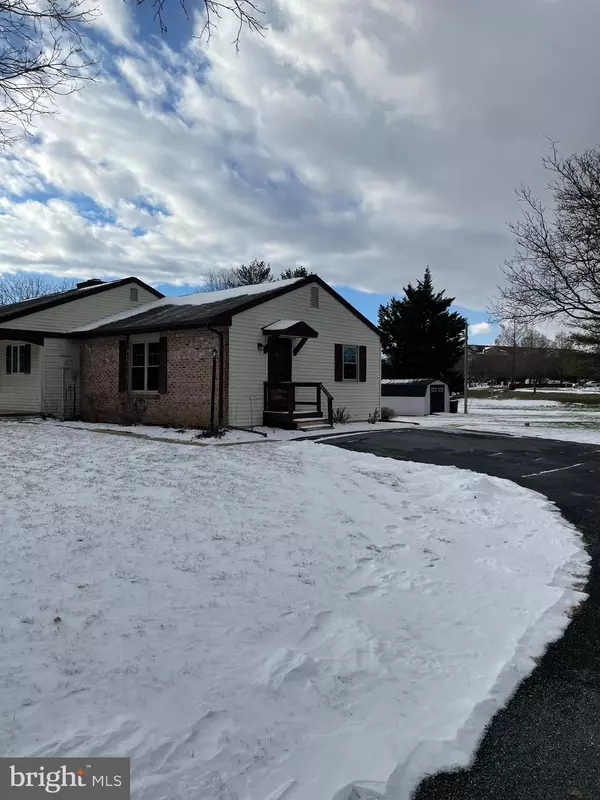4 Beds
2 Baths
1,928 SqFt
4 Beds
2 Baths
1,928 SqFt
OPEN HOUSE
Sun Jan 26, 1:00pm - 3:00pm
Key Details
Property Type Single Family Home
Sub Type Detached
Listing Status Coming Soon
Purchase Type For Sale
Square Footage 1,928 sqft
Price per Sqft $207
Subdivision None Available
MLS Listing ID PALA2062654
Style Ranch/Rambler
Bedrooms 4
Full Baths 2
HOA Y/N N
Abv Grd Liv Area 1,928
Originating Board BRIGHT
Year Built 1984
Annual Tax Amount $3,743
Tax Year 2024
Lot Size 0.390 Acres
Acres 0.39
Lot Dimensions 0.00 x 0.00
Property Description
Location
State PA
County Lancaster
Area Earl Twp (10519)
Zoning RESIDENTIAL
Rooms
Other Rooms Living Room, Dining Room, Bedroom 2, Bedroom 3, Bedroom 4, Kitchen, Family Room, Basement, Bedroom 1, In-Law/auPair/Suite, Laundry, Bathroom 1, Bathroom 2
Basement Full, Poured Concrete, Workshop, Interior Access, Unfinished, Space For Rooms, Walkout Stairs
Main Level Bedrooms 4
Interior
Interior Features Bathroom - Tub Shower, Built-Ins, Carpet, Combination Kitchen/Dining, Efficiency, Entry Level Bedroom, Family Room Off Kitchen, Flat, Kitchen - Country, Kitchen - Eat-In
Hot Water Natural Gas
Heating Central
Cooling Central A/C
Fireplaces Number 1
Fireplaces Type Wood, Brick
Inclusions washer, dryer, refrigerator and shed
Equipment Built-In Microwave, Dishwasher, Disposal, Dryer - Gas, Oven/Range - Electric, Washer, Water Conditioner - Owned
Furnishings No
Fireplace Y
Window Features Replacement
Appliance Built-In Microwave, Dishwasher, Disposal, Dryer - Gas, Oven/Range - Electric, Washer, Water Conditioner - Owned
Heat Source Natural Gas
Laundry Main Floor, Washer In Unit, Dryer In Unit
Exterior
Garage Spaces 5.0
Utilities Available Natural Gas Available
Water Access N
Roof Type Composite,Shingle
Street Surface Paved
Accessibility 2+ Access Exits
Road Frontage Boro/Township
Total Parking Spaces 5
Garage N
Building
Lot Description Level, No Thru Street, Not In Development, Rear Yard, Front Yard
Story 1
Foundation Block, Slab
Sewer Public Sewer
Water Well
Architectural Style Ranch/Rambler
Level or Stories 1
Additional Building Above Grade, Below Grade
Structure Type Dry Wall
New Construction N
Schools
School District Eastern Lancaster County
Others
Pets Allowed Y
Senior Community No
Tax ID 190-34997-0-0000
Ownership Fee Simple
SqFt Source Assessor
Acceptable Financing Cash, Conventional, FHA, VA
Horse Property N
Listing Terms Cash, Conventional, FHA, VA
Financing Cash,Conventional,FHA,VA
Special Listing Condition Standard
Pets Allowed No Pet Restrictions

"My job is to find and attract mastery-based agents to the office, protect the culture, and make sure everyone is happy! "



