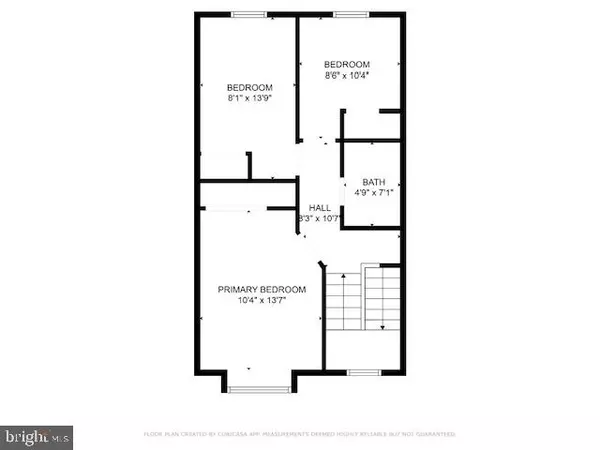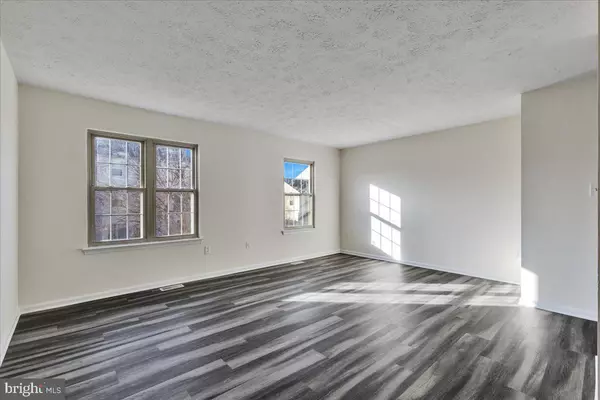4 Beds
3 Baths
1,613 SqFt
4 Beds
3 Baths
1,613 SqFt
Key Details
Property Type Townhouse
Sub Type Interior Row/Townhouse
Listing Status Under Contract
Purchase Type For Sale
Square Footage 1,613 sqft
Price per Sqft $210
Subdivision Riverside Run Ind Head
MLS Listing ID MDCH2038908
Style Colonial
Bedrooms 4
Full Baths 2
Half Baths 1
HOA Fees $559/ann
HOA Y/N Y
Abv Grd Liv Area 1,113
Originating Board BRIGHT
Year Built 1989
Annual Tax Amount $3,723
Tax Year 2024
Lot Size 1,800 Sqft
Acres 0.04
Property Sub-Type Interior Row/Townhouse
Property Description
Location
State MD
County Charles
Zoning R2
Rooms
Other Rooms Living Room, Kitchen, Foyer, Half Bath
Basement Fully Finished, Heated, Improved, Walkout Level
Interior
Interior Features Carpet
Hot Water Electric
Heating Heat Pump(s)
Cooling Heat Pump(s)
Flooring Carpet, Laminated
Inclusions All Appliance as seen in home.
Equipment Built-In Microwave, Dishwasher, Disposal, Oven/Range - Electric, Refrigerator, Water Heater
Fireplace N
Appliance Built-In Microwave, Dishwasher, Disposal, Oven/Range - Electric, Refrigerator, Water Heater
Heat Source Electric
Laundry Has Laundry, Hookup, Basement
Exterior
Parking On Site 2
Water Access N
Roof Type Shingle
Accessibility None
Garage N
Building
Story 3
Foundation Slab
Sewer Public Sewer
Water Public
Architectural Style Colonial
Level or Stories 3
Additional Building Above Grade, Below Grade
New Construction N
Schools
School District Charles County Public Schools
Others
HOA Fee Include Trash,Snow Removal
Senior Community No
Tax ID 0907048742
Ownership Fee Simple
SqFt Source Assessor
Acceptable Financing Conventional, FHA, Cash, VA, USDA
Listing Terms Conventional, FHA, Cash, VA, USDA
Financing Conventional,FHA,Cash,VA,USDA
Special Listing Condition Standard

"My job is to find and attract mastery-based agents to the office, protect the culture, and make sure everyone is happy! "






