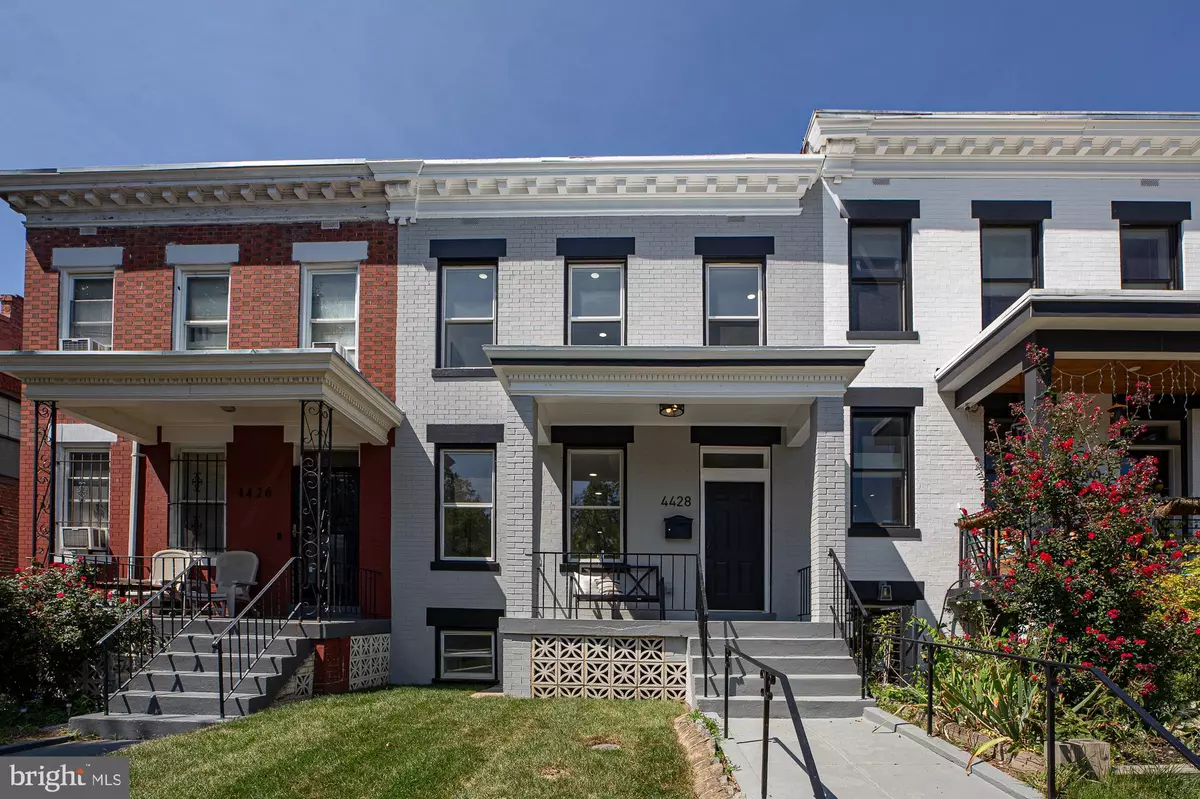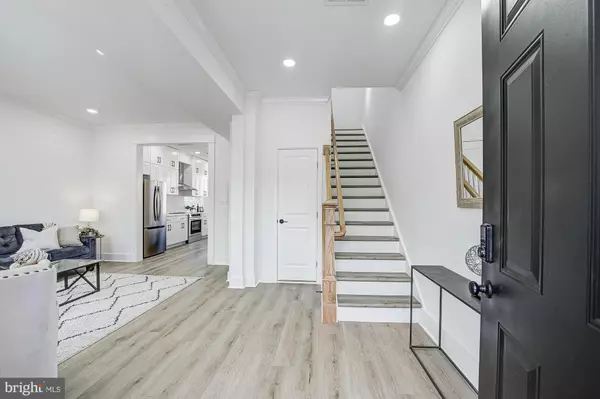4 Beds
4 Baths
1,600 SqFt
4 Beds
4 Baths
1,600 SqFt
OPEN HOUSE
Sun Jan 19, 2:00pm - 4:00pm
Key Details
Property Type Townhouse
Sub Type Interior Row/Townhouse
Listing Status Active
Purchase Type For Sale
Square Footage 1,600 sqft
Price per Sqft $593
Subdivision Petworth
MLS Listing ID DCDC2174182
Style Federal
Bedrooms 4
Full Baths 3
Half Baths 1
HOA Y/N N
Abv Grd Liv Area 1,280
Originating Board BRIGHT
Year Built 1911
Annual Tax Amount $3,520
Tax Year 2023
Lot Size 2,124 Sqft
Acres 0.05
Property Description
Welcome to your dream home at this newly renovated 4-bedroom, 3.5-bathroom Petworth gem, where modern elegance meets cozy charm. As you step inside, you're greeted by a stunning open-concept kitchen and living area, perfect for both entertaining and everyday living. From the dining area, you can walk right out into the spacious backyard where a separate deck invites you to enjoy outdoor activities and relaxation. And PARKING in the rear of the backyard! Upstairs, you'll find three bright and spacious bedrooms, each filled with natural light and warmth. The primary bedroom offers a gorgeous en-suite bathroom, creating a peaceful retreat. With ample closet space in all rooms, your living areas stay organized and clutter-free, giving you more time to savor the simple pleasures—like enjoying your morning coffee on the inviting front porch or unwinding on the back porch with serene views of your private oasis. The fully finished basement provides additional living space, along with a full bathroom and a convenient laundry room. Whether you need a home office, a playroom, or a guest suite, this versatile basement offers endless possibilities. Petworth is the perfect blend of urban convenience and residential tranquility, with an array of local shops, restaurants, and cafes. The neighborhood is well-connected by public transportation, including the Georgia Avenue-Petworth Metro station, and is home to several parks, providing ample green spaces for relaxation and recreation.
Location
State DC
County Washington
Zoning SEE PUBLIC RECORDS
Rooms
Basement Connecting Stairway, Full, Fully Finished
Interior
Hot Water Other
Heating Hot Water
Cooling Central A/C
Fireplace N
Heat Source Other
Laundry Dryer In Unit, Washer In Unit
Exterior
Water Access N
Accessibility None
Garage N
Building
Story 3
Foundation Permanent
Sewer Public Sewer
Water Public
Architectural Style Federal
Level or Stories 3
Additional Building Above Grade, Below Grade
New Construction N
Schools
High Schools Roosevelt High School At Macfarland
School District District Of Columbia Public Schools
Others
Senior Community No
Tax ID 3019//0805
Ownership Fee Simple
SqFt Source Assessor
Special Listing Condition Standard

"My job is to find and attract mastery-based agents to the office, protect the culture, and make sure everyone is happy! "






