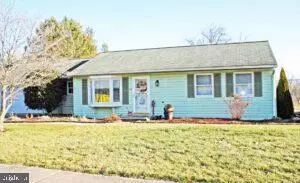2 Beds
2 Baths
1,160 SqFt
2 Beds
2 Baths
1,160 SqFt
OPEN HOUSE
Sat Feb 08, 12:00pm - 2:00pm
Sat Feb 15, 12:00pm - 2:00pm
Key Details
Property Type Single Family Home
Sub Type Detached
Listing Status Active
Purchase Type For Sale
Square Footage 1,160 sqft
Price per Sqft $103
Subdivision None Available
MLS Listing ID PALA2062772
Style Ranch/Rambler
Bedrooms 2
Full Baths 1
Half Baths 1
HOA Y/N N
Abv Grd Liv Area 1,160
Originating Board BRIGHT
Year Built 1984
Annual Tax Amount $3,764
Tax Year 2024
Lot Size 0.300 Acres
Acres 0.3
Lot Dimensions 0.00 x 0.00
Property Description
Vinyl Sided Two (2) Bedroom & One & One Half (1-1/2) Bath Ranch Style House
with Attached two car Garage. Excellent Location Manheim Borough – Lancaster County
Manheim Central School District.
Living Room (12'10” x 15'5″) –w/ Bay Window, Painted Pine Tongue & Grove Walls, Vinyl Planking Floor, Guest Closet (2′ x 4′)
Dining Room (11'2″ x 12'6″) – Hanging Lamp, Painted Tongue & Grove Walls, Vinyl Planking Floor, French Door Leads To Rear Concrete Patio Pad (10′ x 19′)
Kitchen (7'6″ x 11'3″) – w/ Twenty-One (21) Door Built-In Cabinets, Double Moen Stainless Sink, Garbage Disposal, G.E. Flat Top Stove, Whirlpool Microwave Oven, G.E. Two Door Refrigerator, Vinyl Planking Floor
Pantry/Utility Closet (4'4″ x 5'8″)
Hallway (3′ x 14′) – Painted Walls, Vinyl Planking Floor
Bathroom (5′ x 11'5″) – Vanity, Tub/Shower, Wooden Ship Lap & Painted Walls, Vinyl Planking Floor, Linen Closet (1′ x 3′)
Bedroom #1 (9'8″ x 17'5″) – Painted Walls, Vinyl Planking Floor, (1) Double Door Closet (2′ x 6′), (1) Closet (2′ x 4′)
Bedroom #2 (9'7″ x 9'9″) – Painted Walls, Wall to Wall Carpet, Double Door Closet (2′ x 6′)
Laundry Area (5'6″ x 15'9″) – w/ Washer & Dryer Hook-Up, Maytag Washer & Dryer, Painted & Corrugated Walls, Vinyl Planking Floor, Supplies Cabinets, Closet (2′ x 2′), Rear Service Door
Half Bath (4'9″ x 5'5″) – Vanity Sink, Toilet, Wainscoting & Painted Walls, Vinyl Planking Floor
Oversized Finished Two Car Garage (20'11” x 20'8″) – w/ Genie Electric Door, Pull Downstairs w/ Above Garage Storage Area
Outdoor Storage Shed (10′ x 12′)
Additional Real Estate Details:
Built 1984
1,160 Square Feet
Lot Size: 0.30 Acres
Propane Gas Heat (New 2024)
Waterproofing & Insulation w/ Sealer (2018)
Waterfall Systems Water Softener (New 2024)
Rheem Electric Water Heater
200 Amp Electric Service
Public Water & Sewer
Asphalt Shingle Roof
Storm Door
Vinyl Replacement Windows
Cornice, Soffit, Aluminum Spouting
Concrete Walkway & Front Pad
Location
State PA
County Lancaster
Area Manheim Boro (10540)
Zoning RESIDENTIAL
Rooms
Basement Water Proofing System
Main Level Bedrooms 2
Interior
Interior Features Attic, Bathroom - Tub Shower, Carpet, Entry Level Bedroom, Formal/Separate Dining Room, Pantry, Wainscotting, Water Treat System
Hot Water Electric
Heating Forced Air
Cooling Central A/C
Flooring Luxury Vinyl Plank, Carpet
Equipment Disposal, Cooktop, Microwave, Refrigerator, Dryer, Washer
Fireplace N
Window Features Bay/Bow,Replacement
Appliance Disposal, Cooktop, Microwave, Refrigerator, Dryer, Washer
Heat Source Natural Gas
Laundry Main Floor, Has Laundry
Exterior
Exterior Feature Patio(s)
Parking Features Garage - Front Entry, Additional Storage Area
Garage Spaces 4.0
Water Access N
Roof Type Asphalt
Accessibility None
Porch Patio(s)
Attached Garage 2
Total Parking Spaces 4
Garage Y
Building
Lot Description Front Yard, Rear Yard
Story 1
Foundation Permanent
Sewer Public Sewer
Water Public
Architectural Style Ranch/Rambler
Level or Stories 1
Additional Building Above Grade, Below Grade
Structure Type Dry Wall,Wood Walls
New Construction N
Schools
Middle Schools Manheim Central
High Schools Manheim Central
School District Manheim Central
Others
Senior Community No
Tax ID 400-02149-0-0000
Ownership Fee Simple
SqFt Source Assessor
Acceptable Financing Cash, Conventional
Listing Terms Cash, Conventional
Financing Cash,Conventional
Special Listing Condition Auction

"My job is to find and attract mastery-based agents to the office, protect the culture, and make sure everyone is happy! "


