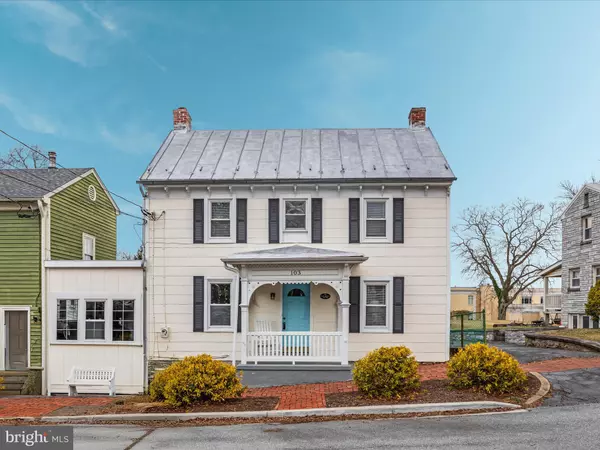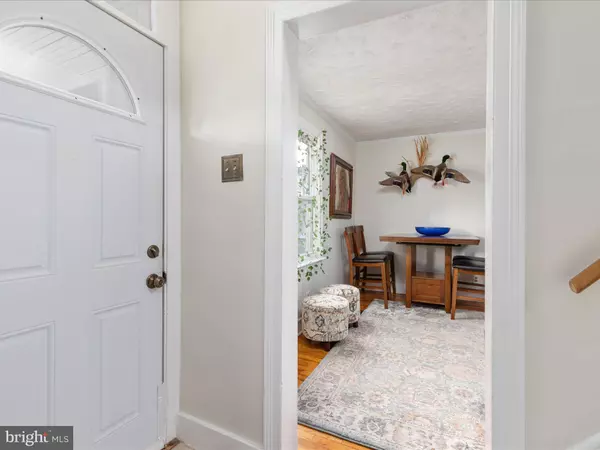4 Beds
3 Baths
2,445 SqFt
4 Beds
3 Baths
2,445 SqFt
Key Details
Property Type Single Family Home, Townhouse
Sub Type Twin/Semi-Detached
Listing Status Active
Purchase Type For Sale
Square Footage 2,445 sqft
Price per Sqft $249
Subdivision Shepherdstown Corporation
MLS Listing ID WVJF2015290
Style Colonial,Cottage
Bedrooms 4
Full Baths 3
HOA Y/N N
Abv Grd Liv Area 2,445
Originating Board BRIGHT
Year Built 1890
Annual Tax Amount $1,636
Tax Year 2022
Lot Size 9,683 Sqft
Acres 0.22
Property Sub-Type Twin/Semi-Detached
Property Description
This unique property blends timeless character with modern comfort. From the moment you arrive, the beautifully landscaped grounds set the stage for a home that is both inviting and functional. Inside, natural light pours through the windows, highlighting the warmth of the original hardwood floors. Thoughtfully designed living spaces provide the perfect setting for both entertaining and quiet moments.
At the heart of the home, the upgraded kitchen features a vaulted ceiling, slate tile floors, and an oversized island with granite countertops. A gas range, wet bar, and pantry with roll-out shelving make this space both beautiful and highly functional. The formal dining room and family room flow seamlessly from the kitchen, with large windows framing views of the private backyard. Sliding doors open to an expansive deck, offering a perfect space to enjoy the peaceful surroundings or host gatherings.
The upper-level bedrooms provide cozy yet spacious retreats, while the lower-level walk-out basement leads to a custom brick patio with a tranquil water feature. A shaded space beneath the deck adds valuable storage for bikes, kayaks, and outdoor equipment.
Tucked away in the backyard, a two-level guest cottage offers a private retreat with a bedroom, full bath, and kitchenette. This space is ideal for hosting overnight guests, creating a home office, or using it as an artist's studio.
The location of this home is truly exceptional. With easy access to German Street, residents can enjoy a variety of restaurants, cafés, artisan shops, and community events. Shepherd University is nearby, making this an excellent opportunity for alumni or faculty who want to stay connected to the town. Outdoor enthusiasts will appreciate the close proximity to the C&O Canal, the Potomac River, and miles of scenic trails.
Homes in this sought-after location rarely become available. Whether you are looking for a full-time residence, a weekend retreat, or an investment in one of West Virginia's most beloved towns, this home offers a unique blend of history, charm, and modern convenience. Schedule a private tour today and experience everything this remarkable property has to offer.
Location
State WV
County Jefferson
Zoning 101
Rooms
Other Rooms Living Room, Dining Room, Sitting Room, Bedroom 2, Bedroom 3, Kitchen, Family Room, In-Law/auPair/Suite, Office, Attic, Full Bath
Basement Poured Concrete, Unfinished, Workshop
Main Level Bedrooms 2
Interior
Interior Features Attic, Carpet, Formal/Separate Dining Room, Kitchen - Gourmet, Kitchen - Island, Recessed Lighting, Upgraded Countertops
Hot Water Electric
Heating Heat Pump(s), Forced Air
Cooling Central A/C, Window Unit(s)
Flooring Hardwood
Fireplaces Number 1
Fireplaces Type Gas/Propane
Fireplace Y
Heat Source Electric, Oil, Propane - Owned
Exterior
Exterior Feature Deck(s)
Water Access N
Roof Type Metal
Accessibility None
Porch Deck(s)
Garage N
Building
Story 3
Foundation Stone
Sewer Public Sewer
Water Public
Architectural Style Colonial, Cottage
Level or Stories 3
Additional Building Above Grade
Structure Type 9'+ Ceilings
New Construction N
Schools
Elementary Schools Shepherdstown
Middle Schools Shepherdstown
High Schools Jefferson
School District Jefferson County Schools
Others
Senior Community No
Tax ID 10 1001800000000
Ownership Fee Simple
SqFt Source Estimated
Acceptable Financing Cash, Conventional, FHA, VA, USDA
Listing Terms Cash, Conventional, FHA, VA, USDA
Financing Cash,Conventional,FHA,VA,USDA
Special Listing Condition Standard

"My job is to find and attract mastery-based agents to the office, protect the culture, and make sure everyone is happy! "






