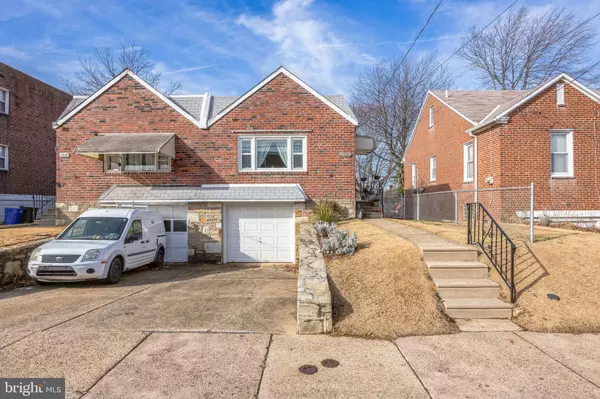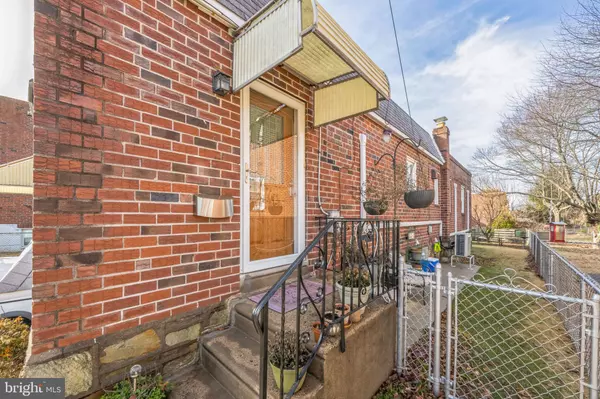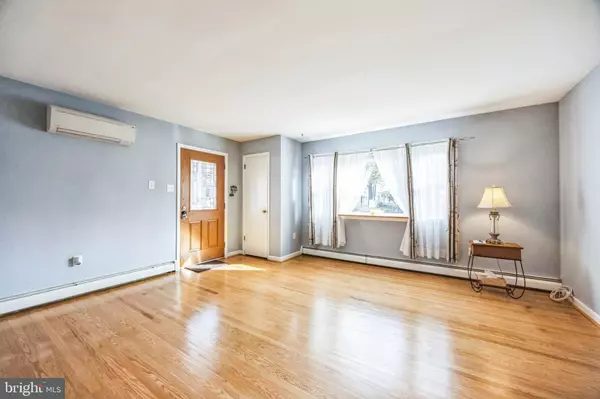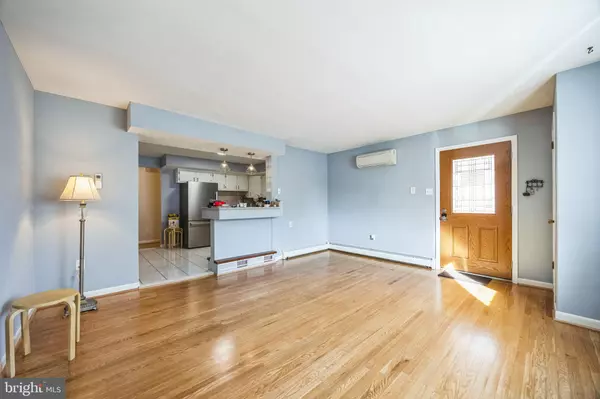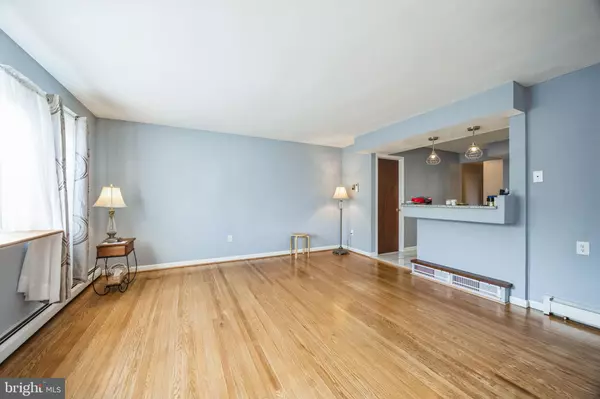2 Beds
2 Baths
953 SqFt
2 Beds
2 Baths
953 SqFt
Key Details
Property Type Single Family Home, Townhouse
Sub Type Twin/Semi-Detached
Listing Status Pending
Purchase Type For Sale
Square Footage 953 sqft
Price per Sqft $299
Subdivision Rhawnhurst
MLS Listing ID PAPH2430860
Style Ranch/Rambler
Bedrooms 2
Full Baths 1
Half Baths 1
HOA Y/N N
Abv Grd Liv Area 953
Originating Board BRIGHT
Year Built 1966
Annual Tax Amount $2,897
Tax Year 2024
Lot Size 2,466 Sqft
Acres 0.06
Lot Dimensions 25.00 x 98.00
Property Sub-Type Twin/Semi-Detached
Property Description
Location
State PA
County Philadelphia
Area 19111 (19111)
Zoning RSA3
Rooms
Basement Interior Access, Outside Entrance, Fully Finished
Main Level Bedrooms 2
Interior
Interior Features Ceiling Fan(s), Kitchen - Eat-In, Kitchen - Island
Hot Water Natural Gas
Heating Baseboard - Hot Water, Hot Water
Cooling Ductless/Mini-Split, Ceiling Fan(s)
Flooring Ceramic Tile, Hardwood
Inclusions Existing appliances.
Equipment Disposal, Dryer, Oven - Wall, Cooktop, Refrigerator, Washer
Fireplace N
Appliance Disposal, Dryer, Oven - Wall, Cooktop, Refrigerator, Washer
Heat Source Natural Gas
Laundry Basement
Exterior
Parking Features Garage - Front Entry
Garage Spaces 2.0
Water Access N
Accessibility None
Attached Garage 1
Total Parking Spaces 2
Garage Y
Building
Story 2
Foundation Other
Sewer Public Sewer
Water Public
Architectural Style Ranch/Rambler
Level or Stories 2
Additional Building Above Grade, Below Grade
New Construction N
Schools
School District Philadelphia City
Others
Senior Community No
Tax ID 561155102
Ownership Fee Simple
SqFt Source Assessor
Acceptable Financing Cash, Conventional, FHA, VA
Listing Terms Cash, Conventional, FHA, VA
Financing Cash,Conventional,FHA,VA
Special Listing Condition Standard

"My job is to find and attract mastery-based agents to the office, protect the culture, and make sure everyone is happy! "


