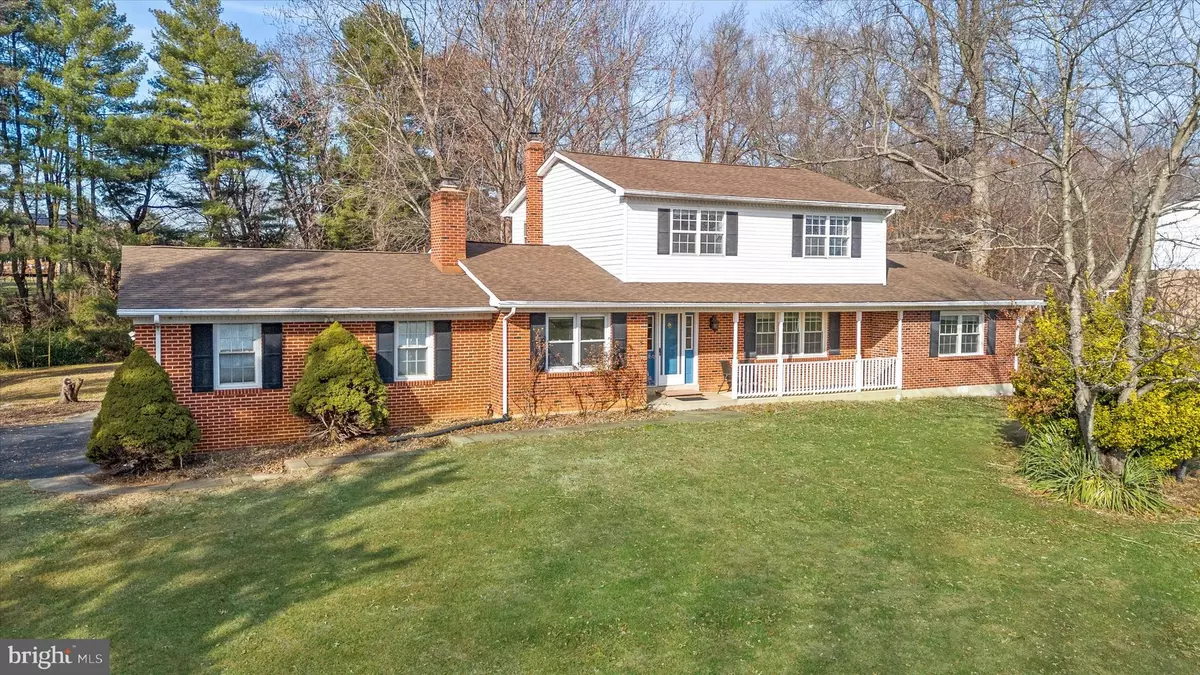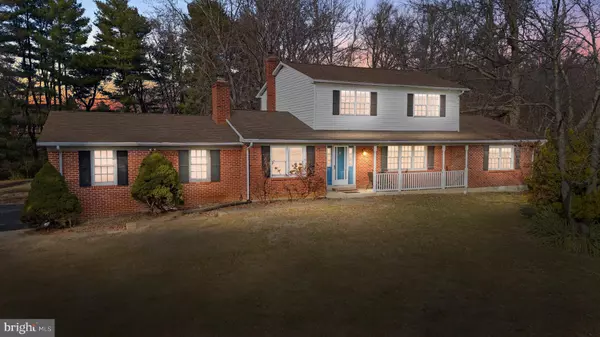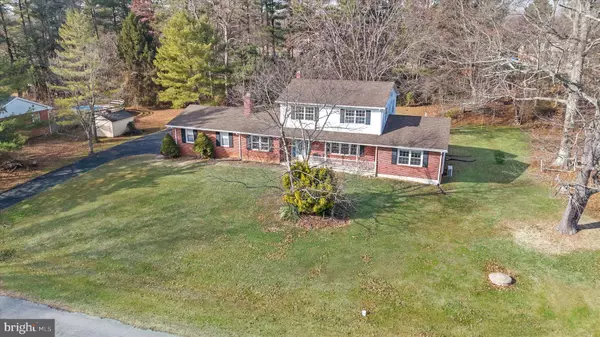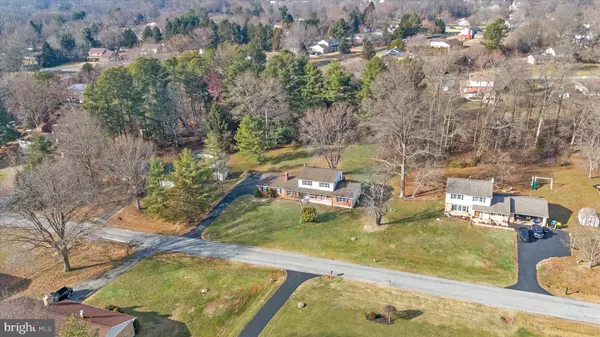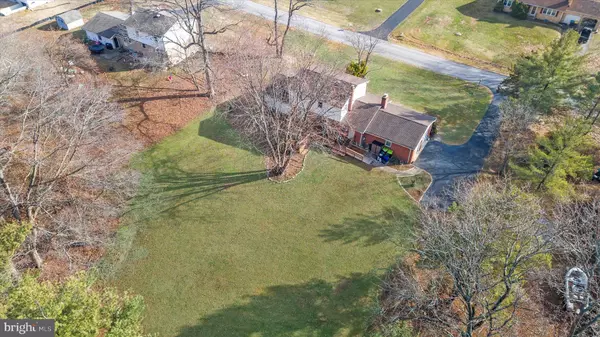4 Beds
4 Baths
3,335 SqFt
4 Beds
4 Baths
3,335 SqFt
Key Details
Property Type Single Family Home
Sub Type Detached
Listing Status Under Contract
Purchase Type For Sale
Square Footage 3,335 sqft
Price per Sqft $149
Subdivision Rolling Meadows
MLS Listing ID DENC2073820
Style Colonial
Bedrooms 4
Full Baths 3
Half Baths 1
HOA Y/N N
Abv Grd Liv Area 2,225
Originating Board BRIGHT
Year Built 1975
Annual Tax Amount $2,804
Tax Year 2024
Lot Size 0.920 Acres
Acres 0.92
Property Description
The spacious kitchen is a chef's dream, boasting custom soft-close knotty alderwood cabinets, tasteful bead-board chair rail, recessed lighting, detailed tile backsplash, granite countertops, and stainless steel appliances including a double oven. French doors off the breakfast area lead to the rear deck, perfect for outdoor entertaining.
The main floor features a flex room that can be tailored to your needs, connecting to a large addition with vaulted ceilings. This bright and airy space can serve as a first-floor primary bedroom or private in-law suite with a separate entrance, ample closet space, and a luxurious four-piece bathroom.
The living room is a cozy retreat with vaulted ceilings, surround sound speakers, and a stunning stacked stone wood-burning fireplace. A laundry room, powder room, and access to the garage and backyard complete the main level.
Upstairs, the primary bedroom offers a spacious closet and private access to the hall bathroom. Two additional sizable bedrooms feature hardwood floors underneath the carpet. The finished basement provides additional living space with a possible bedroom or play area, along with a full bathroom and crawl space for added storage.
Outside, enjoy the oversized deck with a ramp leading to a small patio area, ideal for enjoying the private yard backing to Dragon Creek. This home also features mature landscaping, a two-car garage with side entry, and plenty of driveway parking.
Notable updates include a new roof in 2009, windows in 2011, and HVAC in approximately 2009/2011. The meticulous care and pride of ownership from owner are evident throughout. Don't miss the opportunity to make this your new home - schedule a showing today!
Location
State DE
County New Castle
Area Newark/Glasgow (30905)
Zoning NC21
Rooms
Basement Partially Finished
Main Level Bedrooms 1
Interior
Hot Water Electric
Cooling Central A/C
Flooring Hardwood
Heat Source Oil
Exterior
Parking Features Garage - Side Entry
Garage Spaces 2.0
Water Access N
Accessibility None
Attached Garage 2
Total Parking Spaces 2
Garage Y
Building
Story 2
Foundation Concrete Perimeter
Sewer Public Sewer
Water Public
Architectural Style Colonial
Level or Stories 2
Additional Building Above Grade, Below Grade
New Construction N
Schools
School District Colonial
Others
Senior Community No
Tax ID 1201900033
Ownership Fee Simple
SqFt Source Estimated
Acceptable Financing Cash, Conventional, FHA, VA
Listing Terms Cash, Conventional, FHA, VA
Financing Cash,Conventional,FHA,VA
Special Listing Condition Standard

"My job is to find and attract mastery-based agents to the office, protect the culture, and make sure everyone is happy! "

