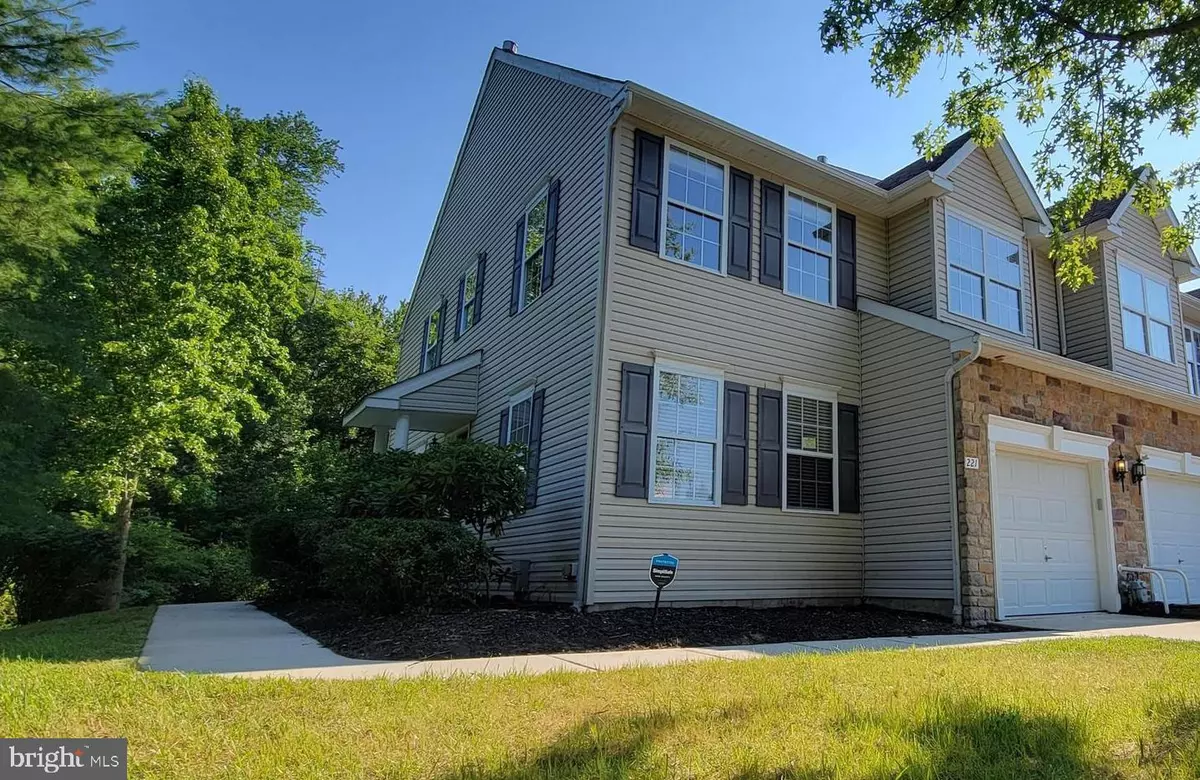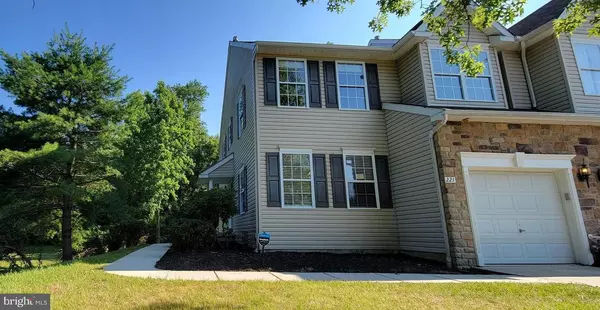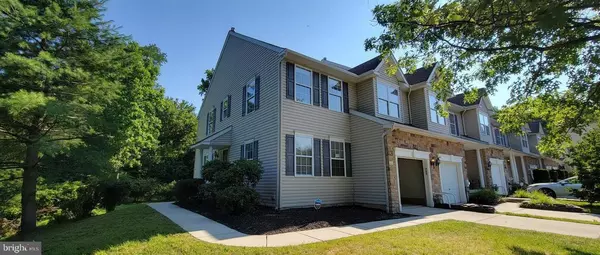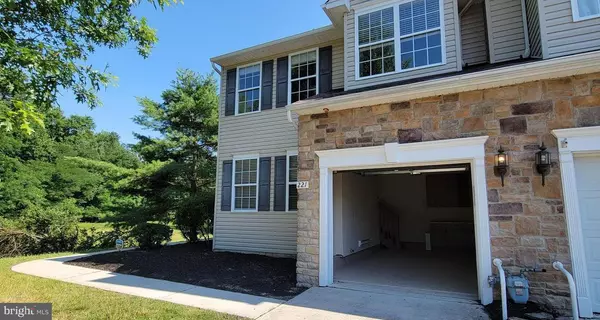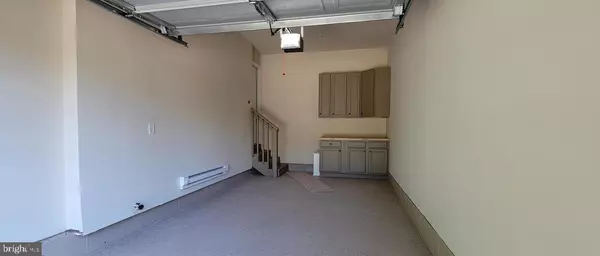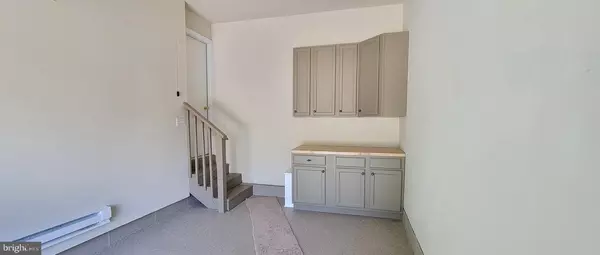
3 Beds
3 Baths
2,058 SqFt
3 Beds
3 Baths
2,058 SqFt
Key Details
Property Type Townhouse
Sub Type End of Row/Townhouse
Listing Status Coming Soon
Purchase Type For Sale
Square Footage 2,058 sqft
Price per Sqft $155
Subdivision Hidden Mill Estates
MLS Listing ID NJCD2081616
Style Unit/Flat
Bedrooms 3
Full Baths 2
Half Baths 1
HOA Fees $175/mo
HOA Y/N Y
Abv Grd Liv Area 1,680
Originating Board BRIGHT
Year Built 2004
Annual Tax Amount $7,548
Tax Year 2023
Lot Size 5,227 Sqft
Acres 0.12
Lot Dimensions 40.00 x 132.00
Property Description
Location
State NJ
County Camden
Area Gloucester Twp (20415)
Zoning RESIDENTIAL
Rooms
Basement Fully Finished
Interior
Hot Water Natural Gas
Heating Forced Air
Cooling Central A/C
Inclusions Washer, Dryer, Refridgerator, Range, Microwave, Dishwasher, Garbage Disposal, Kitchen Island, TV in Kitchen.
Heat Source Natural Gas
Laundry Upper Floor
Exterior
Parking Features Garage - Front Entry
Garage Spaces 1.0
Utilities Available Cable TV Available, Natural Gas Available, Phone Available
Water Access N
Roof Type Shingle
Accessibility None
Attached Garage 1
Total Parking Spaces 1
Garage Y
Building
Story 2
Foundation Concrete Perimeter
Sewer Public Sewer
Water Public
Architectural Style Unit/Flat
Level or Stories 2
Additional Building Above Grade, Below Grade
New Construction N
Schools
School District Black Horse Pike Regional Schools
Others
HOA Fee Include Common Area Maintenance,Lawn Care Front,Lawn Care Rear,Lawn Care Side,Road Maintenance,Snow Removal,Trash
Senior Community No
Tax ID 15-14403-00081
Ownership Fee Simple
SqFt Source Estimated
Acceptable Financing Cash, Conventional, FHA, VA
Listing Terms Cash, Conventional, FHA, VA
Financing Cash,Conventional,FHA,VA
Special Listing Condition Standard


"My job is to find and attract mastery-based agents to the office, protect the culture, and make sure everyone is happy! "

