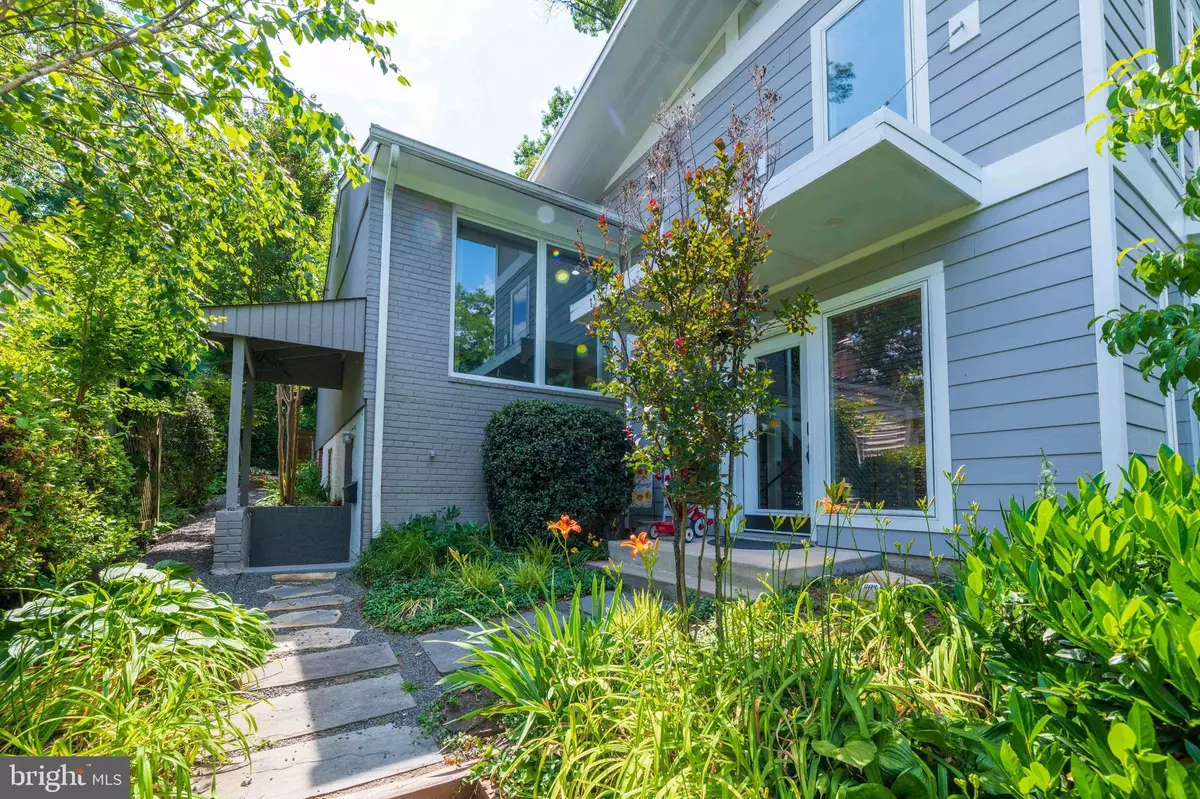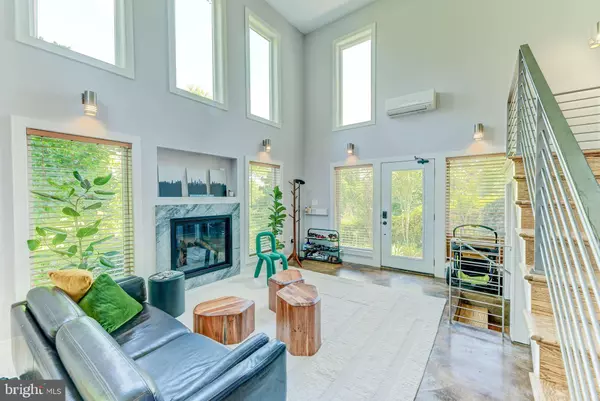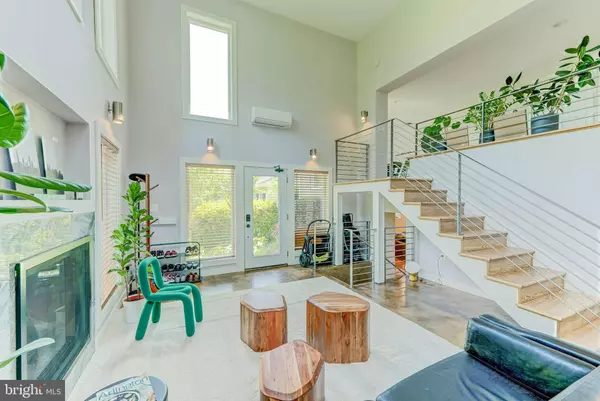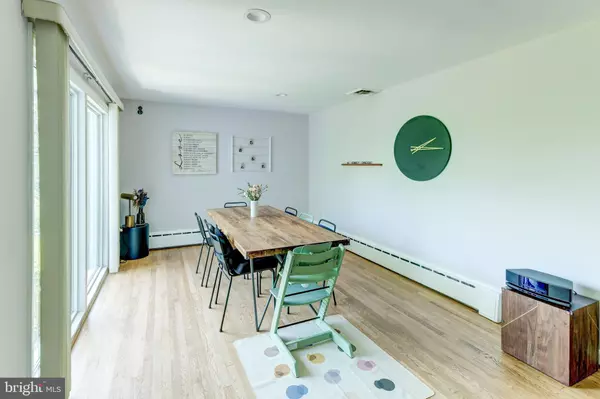3 Beds
2 Baths
2,451 SqFt
3 Beds
2 Baths
2,451 SqFt
Key Details
Property Type Single Family Home
Sub Type Detached
Listing Status Active
Purchase Type For Rent
Square Footage 2,451 sqft
Subdivision Dominion Hills
MLS Listing ID VAAR2051104
Style Contemporary
Bedrooms 3
Full Baths 2
HOA Y/N N
Abv Grd Liv Area 1,515
Originating Board BRIGHT
Year Built 1953
Lot Size 9,644 Sqft
Acres 0.22
Property Description
During the application process, any additional fees and disclosures will be provided before application submission to help ensure transparency. Credit reporting is part of your lease and may increase your credit score up to 40 points over 12-24 months if rent is paid on time.
Location
State VA
County Arlington
Zoning R-6
Rooms
Other Rooms Living Room, Dining Room, Kitchen, Family Room, Laundry, Recreation Room, Bonus Room, Full Bath
Basement Fully Finished, Side Entrance
Main Level Bedrooms 3
Interior
Interior Features Window Treatments
Hot Water Natural Gas
Heating Other
Cooling Central A/C
Fireplaces Number 1
Equipment Built-In Microwave, Dishwasher, Disposal, Dryer, Icemaker, Refrigerator, Stove, Washer
Furnishings No
Fireplace Y
Appliance Built-In Microwave, Dishwasher, Disposal, Dryer, Icemaker, Refrigerator, Stove, Washer
Heat Source Natural Gas
Laundry Has Laundry, Lower Floor, Dryer In Unit, Washer In Unit
Exterior
Water Access N
Accessibility None
Garage N
Building
Story 3
Foundation Permanent
Sewer Public Septic
Water Public
Architectural Style Contemporary
Level or Stories 3
Additional Building Above Grade, Below Grade
New Construction N
Schools
Elementary Schools Ashlawn
Middle Schools Swanson
High Schools Yorktown
School District Arlington County Public Schools
Others
Pets Allowed Y
Senior Community No
Tax ID 12-027-026
Ownership Other
SqFt Source Assessor
Miscellaneous HVAC Maint,Taxes
Security Features Smoke Detector
Horse Property N
Pets Allowed Case by Case Basis, Number Limit, Size/Weight Restriction, Pet Addendum/Deposit

"My job is to find and attract mastery-based agents to the office, protect the culture, and make sure everyone is happy! "






