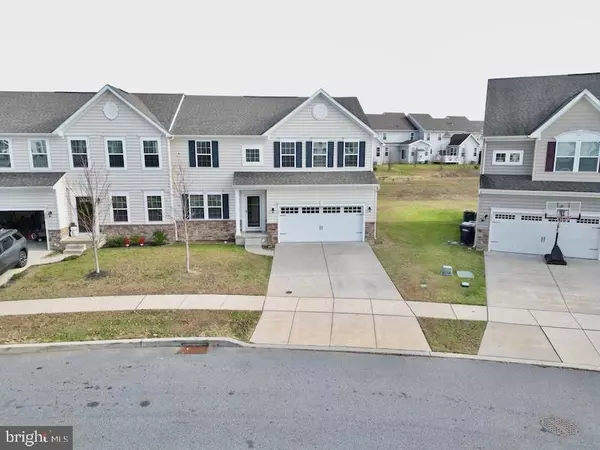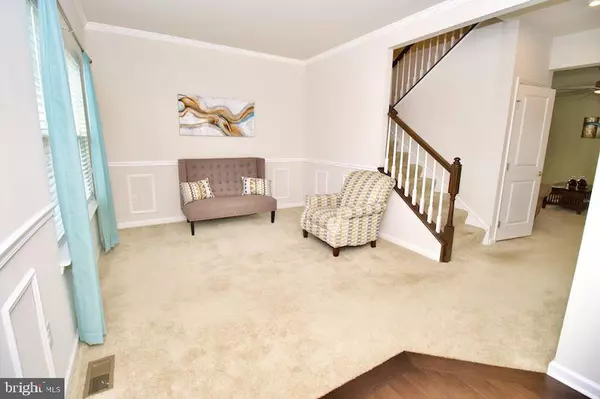
4 Beds
3 Baths
3,025 SqFt
4 Beds
3 Baths
3,025 SqFt
Key Details
Property Type Single Family Home, Townhouse
Sub Type Twin/Semi-Detached
Listing Status Active
Purchase Type For Sale
Square Footage 3,025 sqft
Price per Sqft $165
Subdivision High Hook Farms
MLS Listing ID DENC2073258
Style Traditional
Bedrooms 4
Full Baths 2
Half Baths 1
HOA Fees $460/ann
HOA Y/N Y
Abv Grd Liv Area 3,025
Originating Board BRIGHT
Year Built 2018
Annual Tax Amount $3,360
Tax Year 2022
Lot Size 4,356 Sqft
Acres 0.1
Lot Dimensions 0.00 x 0.00
Property Description
Location
State DE
County New Castle
Area South Of The Canal (30907)
Zoning S
Rooms
Basement Full, Partially Finished, Rough Bath Plumb, Sump Pump
Interior
Interior Features Breakfast Area, Carpet, Ceiling Fan(s), Floor Plan - Traditional, Walk-in Closet(s)
Hot Water Natural Gas
Heating Forced Air
Cooling Central A/C
Inclusions Range, Refrigerator, Dishwasher, Washer, Dryer
Equipment Microwave, Refrigerator, Dishwasher, Washer, Dryer
Fireplace N
Appliance Microwave, Refrigerator, Dishwasher, Washer, Dryer
Heat Source Natural Gas
Exterior
Parking Features Garage - Front Entry
Garage Spaces 4.0
Water Access N
Roof Type Pitched,Asphalt
Accessibility None
Attached Garage 2
Total Parking Spaces 4
Garage Y
Building
Story 2
Foundation Slab
Sewer Public Sewer
Water Public
Architectural Style Traditional
Level or Stories 2
Additional Building Above Grade, Below Grade
New Construction N
Schools
School District Appoquinimink
Others
Senior Community No
Tax ID 13-019.32-208
Ownership Fee Simple
SqFt Source Assessor
Acceptable Financing Conventional, FHA, VA, Cash
Listing Terms Conventional, FHA, VA, Cash
Financing Conventional,FHA,VA,Cash
Special Listing Condition Standard


"My job is to find and attract mastery-based agents to the office, protect the culture, and make sure everyone is happy! "






