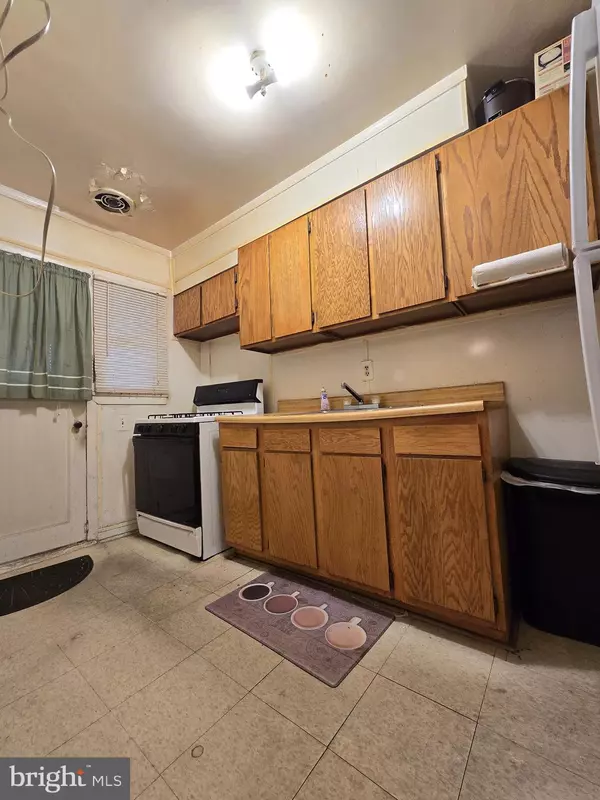
3 Beds
2 Baths
1,224 SqFt
3 Beds
2 Baths
1,224 SqFt
Key Details
Property Type Townhouse
Sub Type Interior Row/Townhouse
Listing Status Pending
Purchase Type For Sale
Square Footage 1,224 sqft
Price per Sqft $106
Subdivision Uplands
MLS Listing ID MDBA2150426
Style Traditional
Bedrooms 3
Full Baths 1
Half Baths 1
HOA Y/N N
Abv Grd Liv Area 1,024
Originating Board BRIGHT
Year Built 1948
Annual Tax Amount $3,324
Tax Year 2024
Lot Size 1,936 Sqft
Acres 0.04
Property Description
Step onto the inviting covered front porch and enter the main level, featuring a spacious living room, separate dining room, and kitchen. While the main level is carpeted, well-maintained hardwood floors lie beneath, ready to be uncovered. Off the kitchen, you'll find a covered deck leading to a beautifully manicured, fenced yard with a parking pad. This will be the perfect space for backyard bbq's or just relaxing on the deck
The open basement boasts high ceilings, perfect for finishing into additional living space. There's also a private toilet that could be converted into a half or full bath for added convenience. Recent updates include a new furnace in 2022 and a new roof in 2020.
Upstairs, you'll discover original hardwood floors throughout, three bedrooms, and a bathroom with a skylight that fills the space with natural light.
This home offers unbeatable proximity to shopping, public transportation, and quick access to downtown. Don't miss this incredible opportunity—schedule your showing today because this gem won't last long!
Location
State MD
County Baltimore City
Zoning R-6
Rooms
Other Rooms Living Room, Dining Room, Primary Bedroom, Bedroom 2, Bedroom 3, Kitchen
Basement Connecting Stairway, Full
Interior
Interior Features Formal/Separate Dining Room, Bathroom - Tub Shower, Ceiling Fan(s), Window Treatments
Hot Water Natural Gas
Heating Forced Air
Cooling Ceiling Fan(s)
Flooring Hardwood
Equipment Dryer, Refrigerator, Washer, Stove
Fireplace N
Window Features Casement,Screens,Storm
Appliance Dryer, Refrigerator, Washer, Stove
Heat Source Electric
Exterior
Exterior Feature Deck(s), Porch(es)
Garage Spaces 1.0
Fence Fully
Utilities Available Natural Gas Available
Water Access N
Roof Type Shingle
Accessibility None
Porch Deck(s), Porch(es)
Total Parking Spaces 1
Garage N
Building
Story 2
Foundation Concrete Perimeter
Sewer Public Sewer
Water Public
Architectural Style Traditional
Level or Stories 2
Additional Building Above Grade, Below Grade
New Construction N
Schools
School District Baltimore City Public Schools
Others
Pets Allowed Y
Senior Community No
Tax ID 0328058102I061
Ownership Ground Rent
SqFt Source Assessor
Acceptable Financing Cash, FHA 203(k), Conventional, VA
Horse Property N
Listing Terms Cash, FHA 203(k), Conventional, VA
Financing Cash,FHA 203(k),Conventional,VA
Special Listing Condition Standard
Pets Allowed No Pet Restrictions


"My job is to find and attract mastery-based agents to the office, protect the culture, and make sure everyone is happy! "






