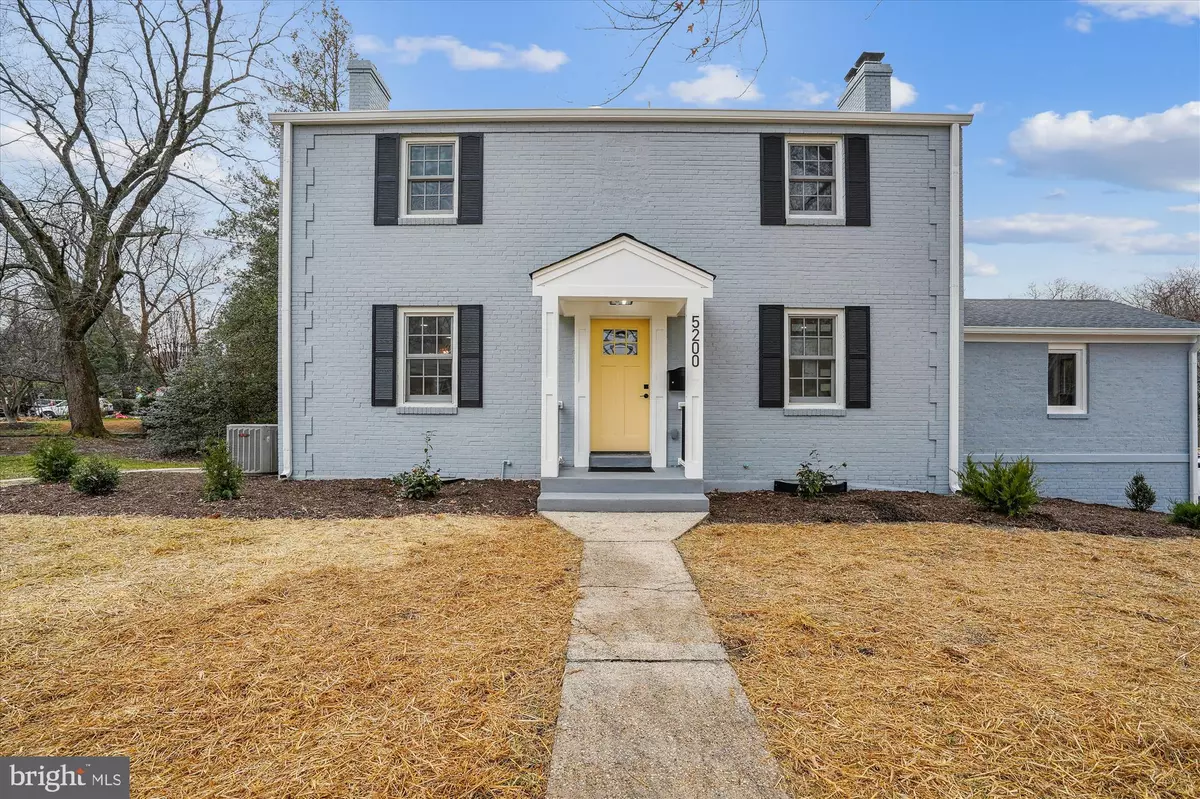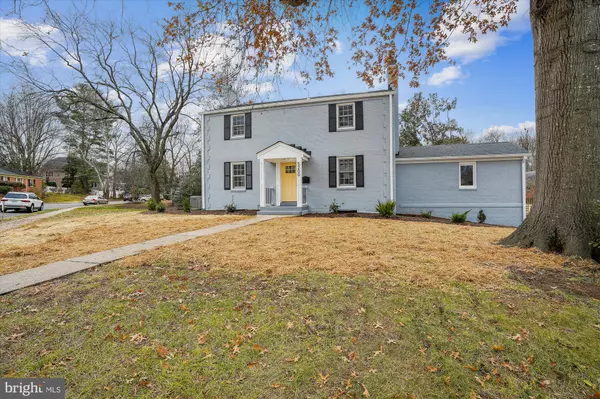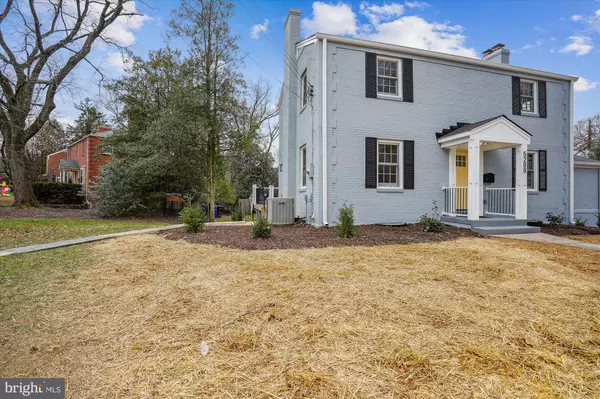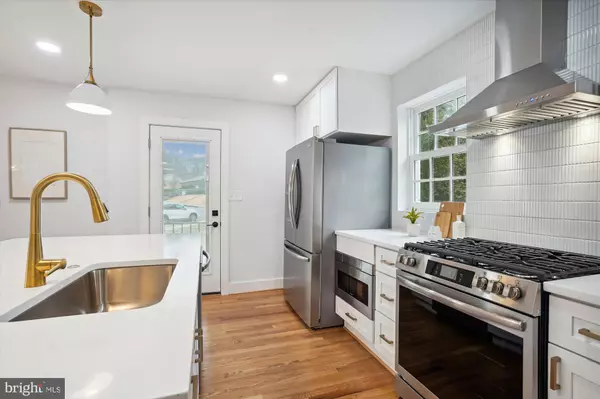5 Beds
6 Baths
2,450 SqFt
5 Beds
6 Baths
2,450 SqFt
Key Details
Property Type Single Family Home
Sub Type Detached
Listing Status Active
Purchase Type For Sale
Square Footage 2,450 sqft
Price per Sqft $714
Subdivision Williamsburg Village
MLS Listing ID VAAR2051330
Style Colonial
Bedrooms 5
Full Baths 4
Half Baths 2
HOA Y/N N
Abv Grd Liv Area 1,550
Originating Board BRIGHT
Year Built 1955
Annual Tax Amount $10,968
Tax Year 2024
Lot Size 10,621 Sqft
Acres 0.24
Property Description
Location
State VA
County Arlington
Zoning R-10
Rooms
Other Rooms Living Room, Dining Room, Bedroom 2, Bedroom 3, Bedroom 4, Bedroom 5, Kitchen, Bedroom 1, Recreation Room, Bathroom 1, Bathroom 2, Bathroom 3, Full Bath
Basement Fully Finished, Daylight, Partial
Main Level Bedrooms 1
Interior
Interior Features Entry Level Bedroom, Floor Plan - Open, Kitchen - Gourmet, Kitchen - Island, Primary Bath(s), Wood Floors
Hot Water Natural Gas
Heating Central
Cooling Central A/C
Flooring Solid Hardwood
Fireplaces Number 1
Equipment Built-In Microwave, Dishwasher, Disposal, Dryer, Icemaker, Range Hood, Refrigerator, Stove, Stainless Steel Appliances, Washer - Front Loading, Washer
Fireplace Y
Appliance Built-In Microwave, Dishwasher, Disposal, Dryer, Icemaker, Range Hood, Refrigerator, Stove, Stainless Steel Appliances, Washer - Front Loading, Washer
Heat Source Natural Gas
Exterior
Parking Features Garage - Side Entry
Garage Spaces 1.0
Utilities Available Other
Water Access N
Roof Type Architectural Shingle
Accessibility None
Attached Garage 1
Total Parking Spaces 1
Garage Y
Building
Story 3
Foundation Other
Sewer Public Sewer
Water Public
Architectural Style Colonial
Level or Stories 3
Additional Building Above Grade, Below Grade
New Construction N
Schools
Elementary Schools Discovery
Middle Schools Williamsburg
High Schools Yorktown
School District Arlington County Public Schools
Others
Senior Community No
Tax ID 02-024-002
Ownership Fee Simple
SqFt Source Assessor
Special Listing Condition Standard

"My job is to find and attract mastery-based agents to the office, protect the culture, and make sure everyone is happy! "






